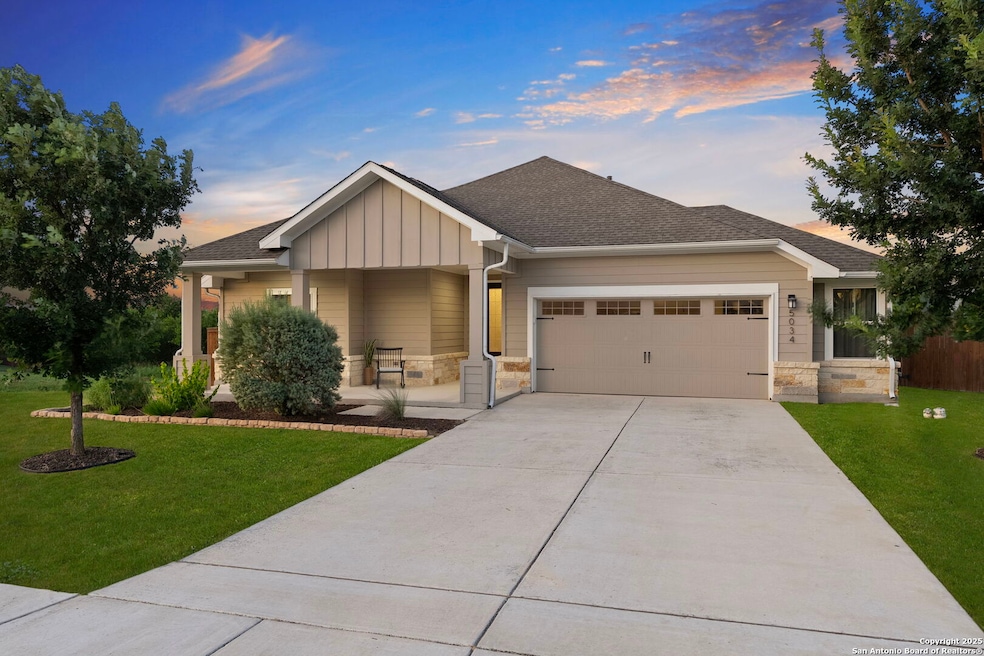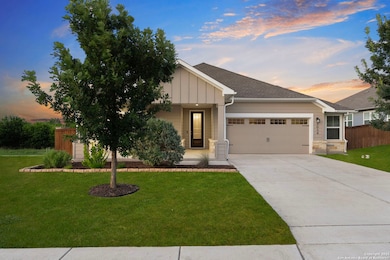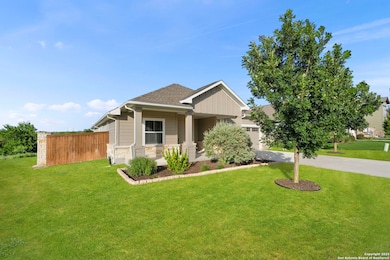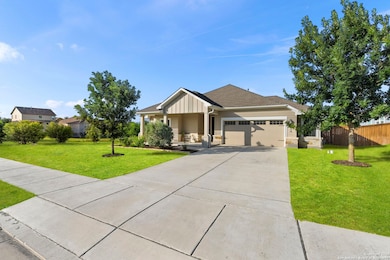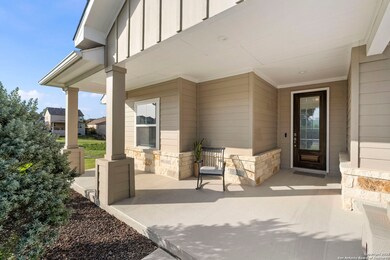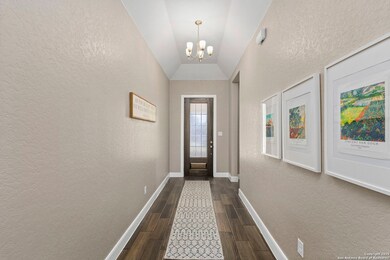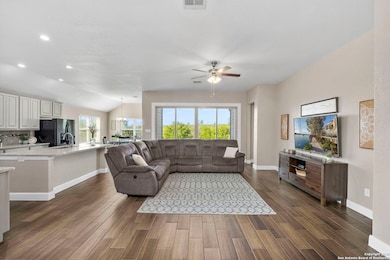
5034 Winkler Trail Schertz, TX 78108
Northcliffe NeighborhoodEstimated payment $3,601/month
Highlights
- Clubhouse
- Deck
- Community Pool
- Dobie J High School Rated A-
- Game Room
- Covered patio or porch
About This Home
Welcome to 5034 Winkler Trail, a beautifully designed one-story home nestled on a premium lot in the highly sought-after Homestead master-planned community by CCMC. Built by Scott Felder Homes, this thoughtfully upgraded residence offers both style and privacy-backing to a greenbelt and located next to a green space with no neighbor on the left side. A grand gallery-style entry with soaring ceilings leads to three spacious secondary bedrooms and a versatile flex room-currently used as a playroom with a custom closet. This space can easily function as a study, craft room, media room, or formal dining area. The primary suite is a true retreat with a 2' bump out for added space, a luxurious en-suite bathroom featuring a frameless glass shower, and a dual vanity. The heart of the home opens up to an upgraded covered patio with 4-panel sliding doors-perfectly framing scenic views of the Texas Hill Country and offering a quiet, private outdoor living space. Additional highlights include 8-foot doors throughout, a 2' bump out in the dining area, and an oversized 2-car garage with direct access to the backyard. This exceptional property combines luxury, privacy, and a prime location-ready to welcome you home.
Home Details
Home Type
- Single Family
Est. Annual Taxes
- $10,500
Year Built
- Built in 2019
Lot Details
- 8,276 Sq Ft Lot
- Wrought Iron Fence
- Level Lot
- Sprinkler System
HOA Fees
- $101 Monthly HOA Fees
Home Design
- Slab Foundation
- Cellulose Insulation
- Composition Roof
- Radiant Barrier
Interior Spaces
- 2,486 Sq Ft Home
- Property has 1 Level
- Ceiling Fan
- Double Pane Windows
- Window Treatments
- Game Room
- Fire and Smoke Detector
Kitchen
- Eat-In Kitchen
- Walk-In Pantry
- Built-In Oven
- Gas Cooktop
- Microwave
- Ice Maker
- Dishwasher
- Disposal
Flooring
- Ceramic Tile
- Vinyl
Bedrooms and Bathrooms
- 4 Bedrooms
- Walk-In Closet
- 3 Full Bathrooms
Laundry
- Laundry Room
- Washer Hookup
Attic
- Partially Finished Attic
- 12 Inch+ Attic Insulation
Parking
- 2 Car Attached Garage
- Oversized Parking
- Driveway Level
Accessible Home Design
- Doors are 32 inches wide or more
Eco-Friendly Details
- Energy-Efficient HVAC
- ENERGY STAR Qualified Equipment
Outdoor Features
- Deck
- Covered patio or porch
- Rain Gutters
Schools
- Sippel Elementary School
- Dobie J Middle School
- Byron Stee High School
Utilities
- 90% Forced Air Heating and Cooling System
- SEER Rated 16+ Air Conditioning Units
- Dehumidifier
- Heat Pump System
- Heating System Uses Natural Gas
- Programmable Thermostat
- High-Efficiency Water Heater
- Water Softener is Owned
Listing and Financial Details
- Legal Lot and Block 9 / 8
- Assessor Parcel Number 1G14433A0800900000
Community Details
Overview
- $315 HOA Transfer Fee
- Homestead Residential Master Community Association
- Built by Scott Felder
- Homestead Subdivision
- Mandatory home owners association
Amenities
- Community Barbecue Grill
- Clubhouse
Recreation
- Community Pool
- Park
- Trails
- Bike Trail
Map
Home Values in the Area
Average Home Value in this Area
Tax History
| Year | Tax Paid | Tax Assessment Tax Assessment Total Assessment is a certain percentage of the fair market value that is determined by local assessors to be the total taxable value of land and additions on the property. | Land | Improvement |
|---|---|---|---|---|
| 2024 | $8,097 | $476,000 | $46,408 | $429,592 |
| 2023 | $9,450 | $484,757 | $82,656 | $456,344 |
| 2022 | $9,534 | $440,688 | $75,519 | $419,582 |
| 2021 | $9,247 | $400,625 | $41,623 | $359,002 |
| 2020 | $8,459 | $365,143 | $39,563 | $325,580 |
| 2019 | $822 | $34,458 | $34,458 | $0 |
| 2018 | $798 | $18,517 | $18,517 | $0 |
Property History
| Date | Event | Price | Change | Sq Ft Price |
|---|---|---|---|---|
| 07/21/2025 07/21/25 | Price Changed | $474,000 | -5.0% | $191 / Sq Ft |
| 06/25/2025 06/25/25 | Price Changed | $499,000 | -3.1% | $201 / Sq Ft |
| 06/20/2025 06/20/25 | For Sale | $515,000 | -- | $207 / Sq Ft |
Purchase History
| Date | Type | Sale Price | Title Company |
|---|---|---|---|
| Vendors Lien | -- | Prosperity Title |
Mortgage History
| Date | Status | Loan Amount | Loan Type |
|---|---|---|---|
| Open | $210,100 | New Conventional | |
| Closed | $210,000 | FHA |
Similar Homes in Schertz, TX
Source: San Antonio Board of REALTORS®
MLS Number: 1877326
APN: 1G-1443-3A08-00900-000
- 6595 Mason Valley
- 6594 Mason Valley
- 6529 Crockett Cove
- 6772 Concho Creek
- 4995 Winkler Trail
- 6785 Concho Creek
- 6602 Bowie Cove
- 6769 Concho Creek
- 6108 Panola Pass
- 5392 Hartley Square
- 4609 Shackelford
- 5944 Sterling View
- 5389 Hartley Square
- 4619 Hutchinson Way
- 4619 Hutchinson Way
- 4619 Hutchinson Way
- 4619 Hutchinson Way
- 4619 Hutchinson Way
- 4619 Hutchinson Way
- 5013 Kimble Way
- 6594 Mason Valley
- 6657 Bowie Cove
- 4609 Shackelford
- 5125 Brookline
- 5213 Brookline
- 339 Quinton Bend
- 434 Shelton Pass
- 5108 Brookline
- 5112 Arrow Ridge
- 5222 Village Park
- 3604 Storm Ridge
- 3716 Pebble Beach
- 5804 Black Diamond
- 5756 Ping Way
- 6112 Fred Couples
- 4845 Park Glen
- 3454 Cliffside Dr
- 4988 Park Manor
- 5052 Park Corner
- 3429 Harvest Dr
