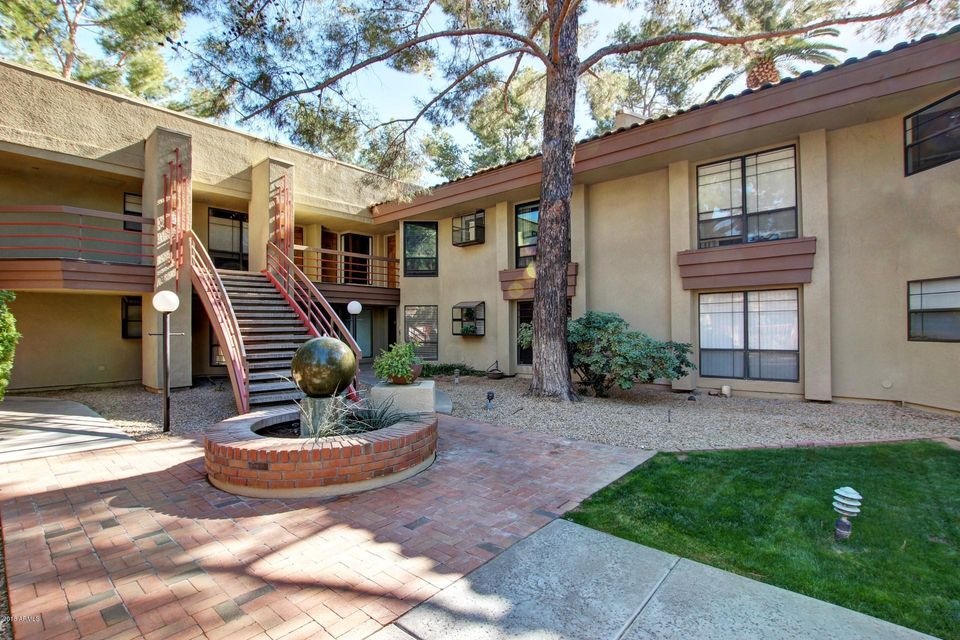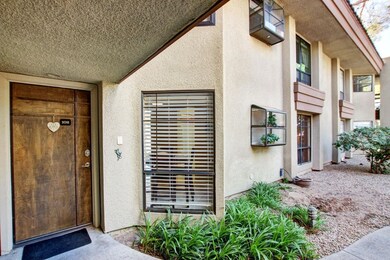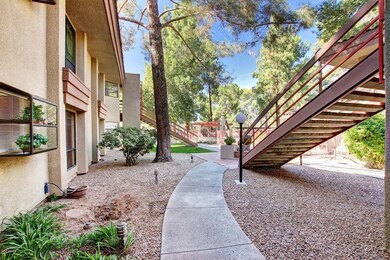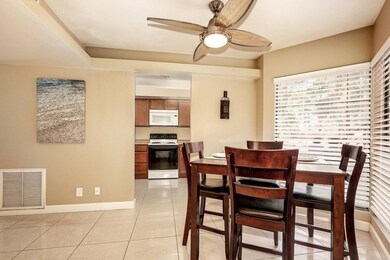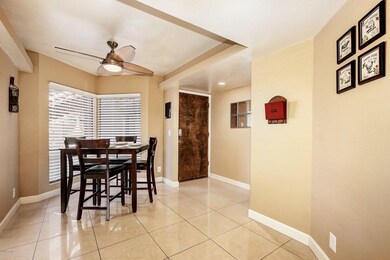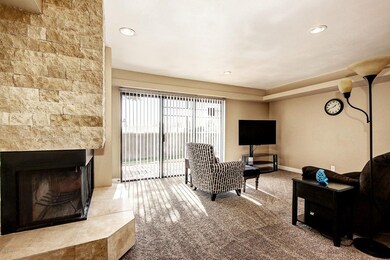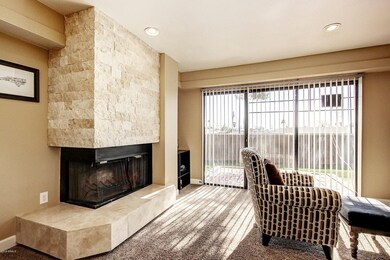
5035 N 10th Place Unit 102 Phoenix, AZ 85014
Camelback East Village NeighborhoodHighlights
- Two Primary Bathrooms
- Contemporary Architecture
- Covered Patio or Porch
- Phoenix Coding Academy Rated A
- Community Pool
- Solar Screens
About This Home
As of February 2018Great 2 Bedroom 2 Bath condo! Spacious, neutral color palette, well taken care of, upgrades throughout, tile and carpet flooring throughout. The kitchen features a plethora of custom cabinets, tons of counter space. Large family room with fire place, great for holidays and get together. Bedrooms are generous in size with ample closet space! Covered patio out back great for entertaining friends and family. Beautiful condo, wonderful community, definitely won't be here for long; come and see today!
Last Agent to Sell the Property
Realty Executives Arizona Territory License #BR638501000 Listed on: 02/02/2018

Townhouse Details
Home Type
- Townhome
Est. Annual Taxes
- $1,036
Year Built
- Built in 1984
HOA Fees
- $300 Monthly HOA Fees
Home Design
- Designed by FLW protege Architects
- Contemporary Architecture
- Wood Frame Construction
- Tile Roof
- Composition Roof
- Built-Up Roof
- Stucco
Interior Spaces
- 1,089 Sq Ft Home
- 2-Story Property
- Ceiling Fan
- Solar Screens
- Family Room with Fireplace
- Built-In Microwave
Flooring
- Carpet
- Tile
Bedrooms and Bathrooms
- 2 Bedrooms
- Two Primary Bathrooms
- Primary Bathroom is a Full Bathroom
- 2 Bathrooms
Parking
- 1 Carport Space
- Assigned Parking
- Unassigned Parking
Schools
- Madison Rose Lane Elementary School
- Central High School
Utilities
- Refrigerated Cooling System
- Heating Available
- High Speed Internet
- Cable TV Available
Additional Features
- Covered Patio or Porch
- 1,101 Sq Ft Lot
Listing and Financial Details
- Tax Lot 102
- Assessor Parcel Number 162-17-117
Community Details
Overview
- Association fees include roof repair, insurance, sewer, ground maintenance, (see remarks), trash, water, roof replacement, maintenance exterior
- Association Phone (602) 863-3600
- Mews On Tenth Place Subdivision, *Sleek & Modern* Floorplan
Recreation
- Community Pool
Ownership History
Purchase Details
Home Financials for this Owner
Home Financials are based on the most recent Mortgage that was taken out on this home.Purchase Details
Home Financials for this Owner
Home Financials are based on the most recent Mortgage that was taken out on this home.Purchase Details
Home Financials for this Owner
Home Financials are based on the most recent Mortgage that was taken out on this home.Purchase Details
Home Financials for this Owner
Home Financials are based on the most recent Mortgage that was taken out on this home.Purchase Details
Home Financials for this Owner
Home Financials are based on the most recent Mortgage that was taken out on this home.Purchase Details
Purchase Details
Home Financials for this Owner
Home Financials are based on the most recent Mortgage that was taken out on this home.Purchase Details
Home Financials for this Owner
Home Financials are based on the most recent Mortgage that was taken out on this home.Purchase Details
Home Financials for this Owner
Home Financials are based on the most recent Mortgage that was taken out on this home.Purchase Details
Home Financials for this Owner
Home Financials are based on the most recent Mortgage that was taken out on this home.Similar Homes in Phoenix, AZ
Home Values in the Area
Average Home Value in this Area
Purchase History
| Date | Type | Sale Price | Title Company |
|---|---|---|---|
| Deed | -- | Premier Title | |
| Warranty Deed | $169,000 | American Title Service Agenc | |
| Warranty Deed | $127,000 | Empire West Title Agency | |
| Cash Sale Deed | $100,000 | Security Title Agency Inc | |
| Special Warranty Deed | $125,500 | Servicelink | |
| Trustee Deed | $173,365 | Great American Title Agency | |
| Warranty Deed | $221,900 | Lawyers Title Insurance Corp | |
| Cash Sale Deed | $135,000 | Fidelity National Title | |
| Warranty Deed | $103,000 | North American Title Co | |
| Warranty Deed | $455,000 | Capital Title Agency |
Mortgage History
| Date | Status | Loan Amount | Loan Type |
|---|---|---|---|
| Open | $160,000 | New Conventional | |
| Previous Owner | $160,550 | New Conventional | |
| Previous Owner | $95,250 | New Conventional | |
| Previous Owner | $100,400 | Purchase Money Mortgage | |
| Previous Owner | $166,425 | Fannie Mae Freddie Mac | |
| Previous Owner | $82,400 | New Conventional | |
| Previous Owner | $325,000 | Seller Take Back | |
| Closed | $20,600 | No Value Available |
Property History
| Date | Event | Price | Change | Sq Ft Price |
|---|---|---|---|---|
| 07/22/2020 07/22/20 | Rented | $1,425 | 0.0% | -- |
| 06/08/2020 06/08/20 | For Rent | $1,425 | +9.6% | -- |
| 07/04/2019 07/04/19 | Rented | $1,300 | 0.0% | -- |
| 06/08/2019 06/08/19 | Under Contract | -- | -- | -- |
| 05/13/2019 05/13/19 | For Rent | $1,300 | +8.3% | -- |
| 07/01/2018 07/01/18 | Rented | $1,200 | 0.0% | -- |
| 06/20/2018 06/20/18 | Under Contract | -- | -- | -- |
| 06/07/2018 06/07/18 | Price Changed | $1,200 | -4.0% | $1 / Sq Ft |
| 05/21/2018 05/21/18 | For Rent | $1,250 | 0.0% | -- |
| 02/26/2018 02/26/18 | Sold | $169,000 | -0.6% | $155 / Sq Ft |
| 02/24/2018 02/24/18 | Price Changed | $170,000 | 0.0% | $156 / Sq Ft |
| 02/03/2018 02/03/18 | Pending | -- | -- | -- |
| 02/02/2018 02/02/18 | For Sale | $170,000 | +33.9% | $156 / Sq Ft |
| 10/23/2015 10/23/15 | Sold | $127,000 | -15.3% | $117 / Sq Ft |
| 09/07/2015 09/07/15 | Pending | -- | -- | -- |
| 08/13/2015 08/13/15 | For Sale | $149,900 | +49.9% | $138 / Sq Ft |
| 06/09/2015 06/09/15 | Sold | $100,000 | -9.0% | $92 / Sq Ft |
| 05/17/2015 05/17/15 | Pending | -- | -- | -- |
| 04/08/2015 04/08/15 | Price Changed | $109,900 | -4.4% | $101 / Sq Ft |
| 03/13/2015 03/13/15 | Price Changed | $114,900 | -8.0% | $106 / Sq Ft |
| 02/24/2015 02/24/15 | For Sale | $124,900 | -- | $115 / Sq Ft |
Tax History Compared to Growth
Tax History
| Year | Tax Paid | Tax Assessment Tax Assessment Total Assessment is a certain percentage of the fair market value that is determined by local assessors to be the total taxable value of land and additions on the property. | Land | Improvement |
|---|---|---|---|---|
| 2025 | $1,067 | $9,783 | -- | -- |
| 2024 | $1,036 | $9,317 | -- | -- |
| 2023 | $1,036 | $21,880 | $4,370 | $17,510 |
| 2022 | $1,003 | $16,880 | $3,370 | $13,510 |
| 2021 | $1,023 | $16,470 | $3,290 | $13,180 |
| 2020 | $1,006 | $14,360 | $2,870 | $11,490 |
| 2019 | $983 | $13,080 | $2,610 | $10,470 |
| 2018 | $958 | $9,960 | $1,990 | $7,970 |
| 2017 | $1,036 | $9,380 | $1,870 | $7,510 |
| 2016 | $876 | $9,880 | $1,970 | $7,910 |
| 2015 | $929 | $9,670 | $1,930 | $7,740 |
Agents Affiliated with this Home
-
Alicia Aber
A
Seller's Agent in 2020
Alicia Aber
Ranch Realty
(480) 688-9298
6 Total Sales
-
Kerri Beaufeaux

Seller's Agent in 2018
Kerri Beaufeaux
Realty Executives
(602) 574-1530
6 in this area
47 Total Sales
-
Kay Kurth

Buyer's Agent in 2018
Kay Kurth
HomeSmart
(480) 772-5232
1 in this area
21 Total Sales
-
Molly Fredrick

Seller's Agent in 2015
Molly Fredrick
RETSY
(602) 451-8464
17 in this area
49 Total Sales
-
Russell Wolff

Seller's Agent in 2015
Russell Wolff
My Home Group
(602) 690-0980
1 in this area
21 Total Sales
Map
Source: Arizona Regional Multiple Listing Service (ARMLS)
MLS Number: 5718146
APN: 162-17-117
- 5035 N 10th Place Unit 109
- 5035 N 10th Place Unit 108
- 1008 E Medlock Dr
- 1007 E Pasadena Ave
- 1005 E Pasadena Ave
- 1127 E Fern Dr N
- 1022 E Mariposa St
- 1219 E Colter St Unit 10
- 1219 E Colter St Unit 8
- 1010 E Pierson St
- 839 E Camelback Rd
- 1035 E Pierson St
- 810 E Colter St Unit 11
- 1111 E Missouri Ave Unit 4
- 4727 N 9th St
- 6834 N 13th Place Unit 2
- 6830 N 13th Place Unit 2
- 5303 N 7th St Unit 111
- 5303 N 7th St Unit 331
- 5303 N 7th St Unit 326
