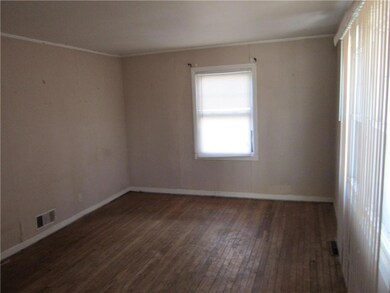
5036 Belmeade Rd Kansas City, MO 64129
Eastwood Hills West NeighborhoodHighlights
- Cape Cod Architecture
- Main Floor Primary Bedroom
- No HOA
- Wood Flooring
- Mud Room
- Workshop
About This Home
As of March 2025Discover your dream home at 5036 Belmeade Road! This charming Cape Cod, with its blend of vintage charm and modern potential, offers a fantastic opportunity for a buyer with a vision. Enjoy a cozy living room, a separate dining area, and a well-appointed kitchen. The main level features a bedroom and full bathroom, while upstairs you'll find two additional bedrooms and another full bathroom. The full walkout basement provides ample storage, laundry hookups, and a blank canvas for a home gym or workshop. The fenced backyard offers a private space for relaxation and play, and the home includes convenient storage options, such as an area under the enclosed porch. Sold As-Is, this home presents a unique opportunity for buyers looking for a fixer-upper to unleash their creativity and transform this property into their dream home. Don't miss out on this exciting opportunity!
Last Agent to Sell the Property
RE/MAX Elite, REALTORS Brokerage Phone: 816-651-1182 License #2004012875 Listed on: 01/23/2025

Home Details
Home Type
- Single Family
Est. Annual Taxes
- $2,149
Year Built
- Built in 1953
Lot Details
- 9,518 Sq Ft Lot
- Aluminum or Metal Fence
Home Design
- Cape Cod Architecture
- Fixer Upper
- Composition Roof
- Metal Siding
Interior Spaces
- 2,056 Sq Ft Home
- 1.5-Story Property
- Ceiling Fan
- Thermal Windows
- Mud Room
- Formal Dining Room
- Workshop
- Wood Flooring
Bedrooms and Bathrooms
- 3 Bedrooms
- Primary Bedroom on Main
- 2 Full Bathrooms
Unfinished Basement
- Walk-Out Basement
- Laundry in Basement
Parking
- Inside Entrance
- Off-Street Parking
Outdoor Features
- Enclosed patio or porch
Schools
- Eastwood Hills Elementary School
- Raytown High School
Utilities
- Central Air
- Heating System Uses Natural Gas
Community Details
- No Home Owners Association
- Eastwood Hills Subdivision
Listing and Financial Details
- Exclusions: as is
- Assessor Parcel Number 31-630-14-17-00-0-00-000
- $0 special tax assessment
Ownership History
Purchase Details
Home Financials for this Owner
Home Financials are based on the most recent Mortgage that was taken out on this home.Purchase Details
Home Financials for this Owner
Home Financials are based on the most recent Mortgage that was taken out on this home.Similar Homes in Kansas City, MO
Home Values in the Area
Average Home Value in this Area
Purchase History
| Date | Type | Sale Price | Title Company |
|---|---|---|---|
| Warranty Deed | -- | Alliance Nationwide Title | |
| Warranty Deed | -- | Stewart Title Of Kansas City |
Mortgage History
| Date | Status | Loan Amount | Loan Type |
|---|---|---|---|
| Previous Owner | $68,458 | FHA |
Property History
| Date | Event | Price | Change | Sq Ft Price |
|---|---|---|---|---|
| 03/13/2025 03/13/25 | Sold | -- | -- | -- |
| 02/27/2025 02/27/25 | Pending | -- | -- | -- |
| 02/25/2025 02/25/25 | Price Changed | $89,000 | -6.3% | $43 / Sq Ft |
| 02/21/2025 02/21/25 | Price Changed | $95,000 | -9.5% | $46 / Sq Ft |
| 02/11/2025 02/11/25 | Price Changed | $105,000 | -8.7% | $51 / Sq Ft |
| 02/10/2025 02/10/25 | For Sale | $115,000 | 0.0% | $56 / Sq Ft |
| 01/27/2025 01/27/25 | Pending | -- | -- | -- |
| 01/23/2025 01/23/25 | For Sale | $115,000 | -- | $56 / Sq Ft |
Tax History Compared to Growth
Tax History
| Year | Tax Paid | Tax Assessment Tax Assessment Total Assessment is a certain percentage of the fair market value that is determined by local assessors to be the total taxable value of land and additions on the property. | Land | Improvement |
|---|---|---|---|---|
| 2024 | $2,147 | $23,723 | $1,659 | $22,064 |
| 2023 | $2,133 | $23,723 | $1,195 | $22,528 |
| 2022 | $1,173 | $12,540 | $1,625 | $10,915 |
| 2021 | $1,173 | $12,540 | $1,625 | $10,915 |
| 2020 | $1,188 | $12,547 | $1,625 | $10,922 |
| 2019 | $1,165 | $12,547 | $1,625 | $10,922 |
| 2018 | $1,374 | $14,854 | $3,331 | $11,523 |
| 2017 | $1,330 | $14,854 | $3,331 | $11,523 |
| 2016 | $1,330 | $14,482 | $1,761 | $12,721 |
| 2014 | $1,296 | $14,060 | $1,710 | $12,350 |
Agents Affiliated with this Home
-
Travis Richey

Seller's Agent in 2025
Travis Richey
ReeceNichols - Lees Summit
(816) 786-8485
668 Total Sales
-
Wes Graves

Seller's Agent in 2025
Wes Graves
RE/MAX Elite, REALTORS
1 in this area
96 Total Sales
-
Hanna Johnson

Seller Co-Listing Agent in 2025
Hanna Johnson
ReeceNichols - Lees Summit
(816) 267-3032
3 Total Sales
-
Guadalupe Venegas

Buyer's Agent in 2025
Guadalupe Venegas
ReeceNichols - Parkville
(816) 838-6225
1 in this area
70 Total Sales
Map
Source: Heartland MLS
MLS Number: 2527013
APN: 31-630-14-17-00-0-00-000
- 5024 Glenside Dr
- 5005 Lowell Dr
- 5046 Glenside Ct
- 6615 Fairway Dr
- 6347 Sni A Bar Rd
- 6700 Doctor Martin Luther King Junior Blvd
- 6954 E 47th Terrace
- 6507 E 55th Terrace
- 4748 Eastern Ave
- 5310 Blue Pkwy
- 7505 E 49th Terrace
- 5624 E 55th St
- 5801 E 56th St
- 7600 E 52nd Terrace
- 7615 E 48th St
- 5117 Palmer Dr
- 5611 Ewing Ave
- 7725 E 51st St
- 7715 E 47th Terrace
- 7801 Ozark Rd






