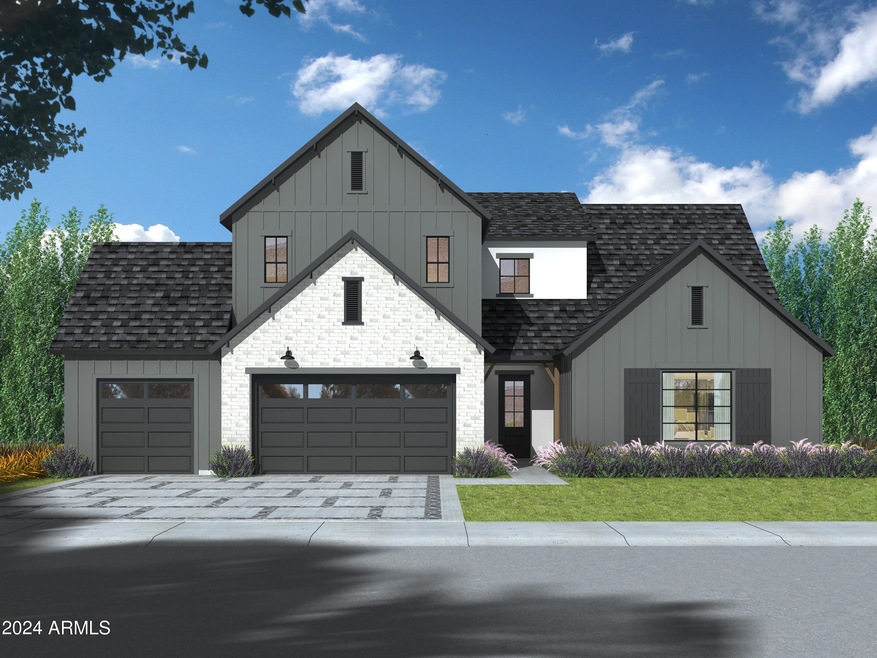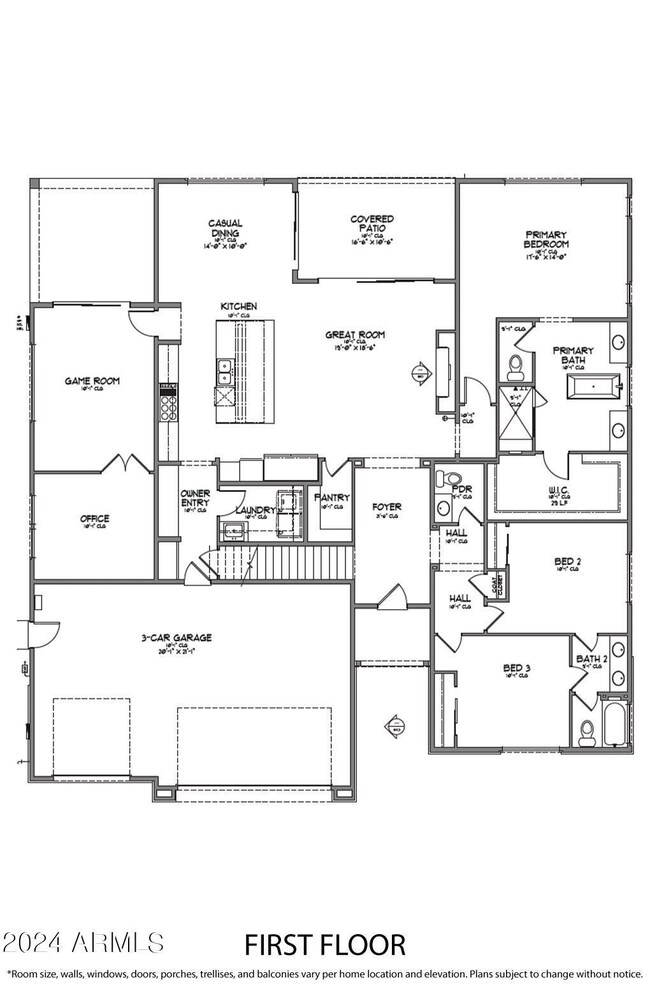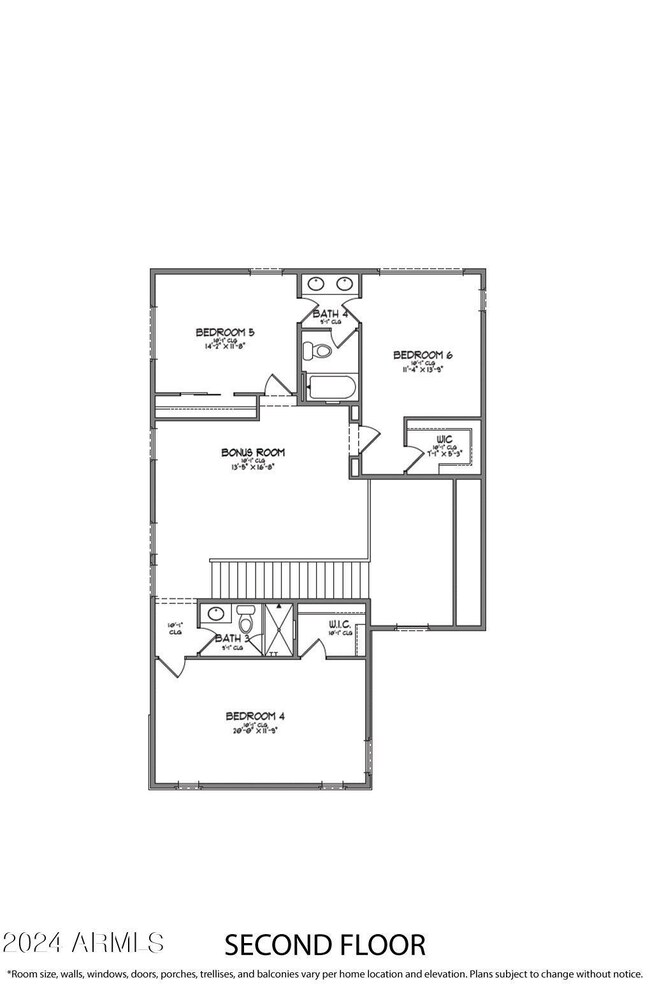
5037 E Clarendon Ave Phoenix, AZ 85018
Camelback East Village NeighborhoodEstimated Value: $1,185,000 - $2,237,000
Highlights
- Private Pool
- RV Gated
- Wood Flooring
- Tavan Elementary School Rated A
- Vaulted Ceiling
- Main Floor Primary Bedroom
About This Home
As of February 2024Thomas James Homes presents this beautiful NEW 6 bedroom, 4.5 bathroom, two-story home in Lower Arcadia with an opportunity to select some interior finishes during early stages of construction. Expected completion by late 2024. When you enter this home, you'll notice the elegant open concept floorplan perfect for modern living with a spacious great room, state of the art kitchen and dining room joined by a perfectly oversized quartz island. High ceilings at the entry allow wonderful natural light to fill this space and into the great room through a multi-sliding door that leads to your covered patio that is perfect for indoor-outdoor living. Escape to the secluded grand suite which boasts a spa like bathroom with a walk-in shower, soaking tub, dual vanity sinks and a walk-in closet. A game room, an office and two additional rooms with a shared bathroom are on the first floor. Upstairs you'll find additional living space with a large bonus room connecting three bedrooms with two additional bathrooms. This sleek modern farmhouse has a great address and great Camelback Mountain Views! Minutes from dining, shopping and more.
Last Agent to Sell the Property
US Investment Realty, LLC License #SA673054000 Listed on: 02/01/2024
Home Details
Home Type
- Single Family
Est. Annual Taxes
- $2,775
Year Built
- Built in 2024 | Under Construction
Lot Details
- 9,960 Sq Ft Lot
- Desert faces the front and back of the property
- Block Wall Fence
- Corner Lot
- Sprinklers on Timer
- Grass Covered Lot
Parking
- 3 Car Direct Access Garage
- Electric Vehicle Home Charger
- Garage Door Opener
- RV Gated
Home Design
- Wood Frame Construction
- Spray Foam Insulation
- Composition Roof
- Low Volatile Organic Compounds (VOC) Products or Finishes
- Stone Exterior Construction
- Stucco
Interior Spaces
- 3,927 Sq Ft Home
- 2-Story Property
- Vaulted Ceiling
- Ceiling Fan
- Gas Fireplace
- Double Pane Windows
- Low Emissivity Windows
- Family Room with Fireplace
- Smart Home
- Washer and Dryer Hookup
Kitchen
- Eat-In Kitchen
- Breakfast Bar
- Built-In Microwave
- Kitchen Island
Flooring
- Wood
- Tile
Bedrooms and Bathrooms
- 6 Bedrooms
- Primary Bedroom on Main
- Primary Bathroom is a Full Bathroom
- 4.5 Bathrooms
- Dual Vanity Sinks in Primary Bathroom
- Bathtub With Separate Shower Stall
Eco-Friendly Details
- No or Low VOC Paint or Finish
Outdoor Features
- Private Pool
- Covered patio or porch
Schools
- Tavan Elementary School
- Ingleside Middle School
- Arcadia High School
Utilities
- Zoned Heating and Cooling System
- Tankless Water Heater
- Water Softener
- High Speed Internet
- Cable TV Available
Community Details
- No Home Owners Association
- Association fees include no fees
- Built by Thomas James Homes
- Kachina Estates Lots 9 11, 26 62 Subdivision
Listing and Financial Details
- Tax Lot 31
- Assessor Parcel Number 128-03-050
Ownership History
Purchase Details
Home Financials for this Owner
Home Financials are based on the most recent Mortgage that was taken out on this home.Purchase Details
Home Financials for this Owner
Home Financials are based on the most recent Mortgage that was taken out on this home.Similar Homes in the area
Home Values in the Area
Average Home Value in this Area
Purchase History
| Date | Buyer | Sale Price | Title Company |
|---|---|---|---|
| Ruru Llc | $2,115,000 | Fidelity National Title Agency | |
| Tjh Re Properties Iv Llc | $825,000 | Fidelity National Title Agency |
Mortgage History
| Date | Status | Borrower | Loan Amount |
|---|---|---|---|
| Open | Tjh Re Properties Iv Llc | $1,325,000 | |
| Previous Owner | Snyder James Allen | $74,070 | |
| Previous Owner | Snyder James Allen | $80,000 |
Property History
| Date | Event | Price | Change | Sq Ft Price |
|---|---|---|---|---|
| 02/29/2024 02/29/24 | Sold | $2,115,000 | 0.0% | $539 / Sq Ft |
| 02/01/2024 02/01/24 | For Sale | $2,115,000 | -- | $539 / Sq Ft |
Tax History Compared to Growth
Tax History
| Year | Tax Paid | Tax Assessment Tax Assessment Total Assessment is a certain percentage of the fair market value that is determined by local assessors to be the total taxable value of land and additions on the property. | Land | Improvement |
|---|---|---|---|---|
| 2025 | $2,862 | $42,087 | -- | -- |
| 2024 | $2,775 | $40,082 | -- | -- |
| 2023 | $2,775 | $68,070 | $13,610 | $54,460 |
| 2022 | $2,674 | $46,930 | $9,380 | $37,550 |
| 2021 | $2,810 | $45,870 | $9,170 | $36,700 |
| 2020 | $2,765 | $45,520 | $9,100 | $36,420 |
| 2019 | $2,672 | $39,760 | $7,950 | $31,810 |
| 2018 | $2,587 | $37,380 | $7,470 | $29,910 |
| 2017 | $2,455 | $35,570 | $7,110 | $28,460 |
| 2016 | $2,388 | $33,600 | $6,720 | $26,880 |
| 2015 | $2,195 | $27,780 | $5,550 | $22,230 |
Agents Affiliated with this Home
-
Lindsey Jordan
L
Seller's Agent in 2024
Lindsey Jordan
US Investment Realty, LLC
(480) 791-1490
10 in this area
17 Total Sales
-
Jon Mirmelli

Buyer's Agent in 2024
Jon Mirmelli
My Home Group
(602) 300-1900
9 in this area
149 Total Sales
-
Rebecca Ponte

Buyer Co-Listing Agent in 2024
Rebecca Ponte
My Home Group
(602) 390-7096
6 in this area
84 Total Sales
Map
Source: Arizona Regional Multiple Listing Service (ARMLS)
MLS Number: 6658440
APN: 128-03-050
- 3425 N 50th Place
- 3824 N 50th Place
- 4920 E Osborn Rd
- 5118 E Mulberry Dr
- 3308 N 51st St
- 4955 E Indian School Rd Unit 5
- 4955 E Indian School Rd Unit 9
- 4907 E Piccadilly Rd
- 4111 N 52nd St
- 4911 E Amelia Ave
- 4943 E Indian School Rd Unit 4
- 5301 E Mitchell Dr
- 4846 E Piccadilly Rd
- 3804 E Monterey Way
- 5311 E Mitchell Dr
- 5009 E Calle Redonda
- 5339 E Osborn Rd
- 5511 E Calle Redonda --
- 5511 E Calle Redonda -- Unit 37
- 3634 N 47th St
- 5037 E Clarendon Ave
- 5043 E Clarendon Ave
- 5038 E Weldon Ave
- 5013 E Clarendon Ave
- 5044 E Weldon Ave
- 5038 E Clarendon Ave
- 5049 E Clarendon Ave
- 5044 E Clarendon Ave
- 5020 E Weldon Ave
- 5014 E Clarendon Ave
- 5007 E Clarendon Ave
- 5007 E Clarendon Ave
- 3816 N 51st St
- 3816 N 51st St
- 5055 E Clarendon Ave
- 3811 N 50th Place
- 5002 E Clarendon Ave
- 5012 E Weldon Ave
- 5037 E Weldon Ave
- 5043 E Weldon Ave


