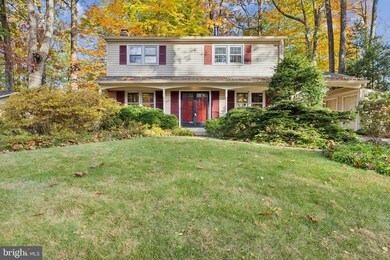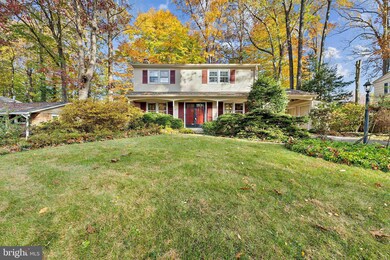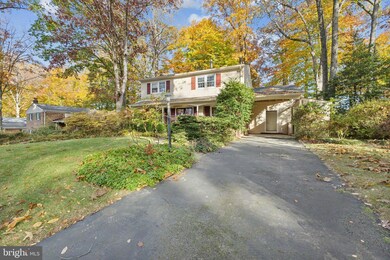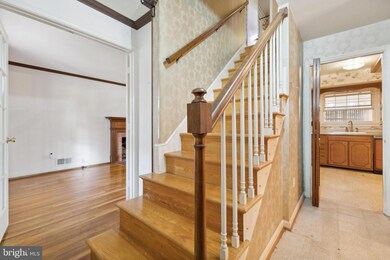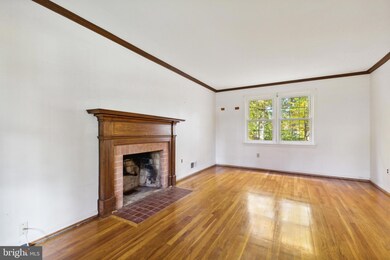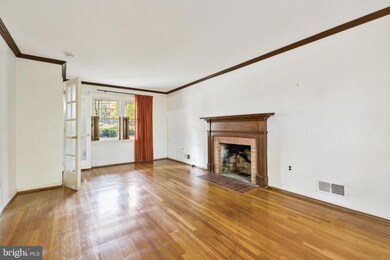
5037 Linette Ln Annandale, VA 22003
Highlights
- Colonial Architecture
- Deck
- Traditional Floor Plan
- Canterbury Woods Elementary School Rated A
- Recreation Room
- Wood Flooring
About This Home
As of November 2024Check out our 3D Tour and Pictures to review prior to scheduling your viewing. Located in the Red Fox Forest neighborhood and within the sought-after Woodson High School Pyramid, this three-level colonial offers an opportunity for transformation. With 4 bedrooms, 3.5 bathrooms, and a spacious addition with a large family room, an ADA-compliant full bath, a main-level laundry room, and a convenient separate entry from the carport. While the home’s core elements are largely original and in need of considerable TLC, it holds exceptional investment potential. Key updates include a new (12/2023 and under warranty) furnace, a 2020 water heater, a 2012 air-conditioning coil, double hung dual pane vinyl windows, architectural shingles, and low-maintenance vinyl siding. Carport features two entries into the house (kitchen and addition), as well as three built in storage sheds, trash can storage, and dog run to back yard off carport. The location is unbeatable, situated just 2.5 miles from I-495, making commuting easy and offering close proximity to shopping, dining, parks, and more. This property is sold strictly as-is. Seller set an offer DEADLINE MONDAY, 11/11 10 am.
Last Agent to Sell the Property
Century 21 Redwood Realty License #0225200754 Listed on: 11/07/2024

Home Details
Home Type
- Single Family
Est. Annual Taxes
- $8,590
Year Built
- Built in 1965
Lot Details
- 0.26 Acre Lot
- Picket Fence
- Wood Fence
- Landscaped
- Back Yard Fenced
- Property is in below average condition
- Property is zoned 130
Home Design
- Colonial Architecture
- Brick Exterior Construction
- Permanent Foundation
- Block Foundation
- Architectural Shingle Roof
- Vinyl Siding
Interior Spaces
- Property has 3 Levels
- Traditional Floor Plan
- Crown Molding
- Ceiling Fan
- Fireplace Mantel
- Brick Fireplace
- Double Pane Windows
- Double Hung Windows
- Sliding Doors
- Entrance Foyer
- Family Room Off Kitchen
- Living Room
- Formal Dining Room
- Recreation Room
- Storage Room
Kitchen
- Eat-In Kitchen
- Built-In Oven
- Cooktop
- Dishwasher
Flooring
- Wood
- Carpet
Bedrooms and Bathrooms
- 4 Bedrooms
- En-Suite Primary Bedroom
- En-Suite Bathroom
- Walk-In Closet
- Bathtub with Shower
- Walk-in Shower
Laundry
- Laundry Room
- Laundry on main level
- Dryer
- Washer
- Laundry Chute
Partially Finished Basement
- Heated Basement
- Basement Fills Entire Space Under The House
- Connecting Stairway
- Interior Basement Entry
- Laundry in Basement
Parking
- 1 Parking Space
- 1 Attached Carport Space
- Driveway
Accessible Home Design
- Grab Bars
- Doors with lever handles
Outdoor Features
- Deck
- Screened Patio
- Shed
Schools
- Canterbury Woods Elementary School
- Frost Middle School
- Woodson High School
Utilities
- Forced Air Heating and Cooling System
- Humidifier
- 200+ Amp Service
- Electric Water Heater
Community Details
- No Home Owners Association
- Red Fox Forest Subdivision, Type X With Addition Floorplan
Listing and Financial Details
- Tax Lot 134
- Assessor Parcel Number 0694 06 0134
Ownership History
Purchase Details
Home Financials for this Owner
Home Financials are based on the most recent Mortgage that was taken out on this home.Purchase Details
Similar Homes in Annandale, VA
Home Values in the Area
Average Home Value in this Area
Purchase History
| Date | Type | Sale Price | Title Company |
|---|---|---|---|
| Deed | $732,000 | Atd Title | |
| Deed | $732,000 | Atd Title | |
| Deed | -- | -- |
Property History
| Date | Event | Price | Change | Sq Ft Price |
|---|---|---|---|---|
| 06/26/2025 06/26/25 | For Rent | $4,950 | 0.0% | -- |
| 05/29/2025 05/29/25 | For Sale | $999,900 | +36.6% | $337 / Sq Ft |
| 11/22/2024 11/22/24 | Sold | $732,000 | +7.6% | $316 / Sq Ft |
| 11/11/2024 11/11/24 | Pending | -- | -- | -- |
| 11/07/2024 11/07/24 | For Sale | $680,000 | -- | $293 / Sq Ft |
Tax History Compared to Growth
Tax History
| Year | Tax Paid | Tax Assessment Tax Assessment Total Assessment is a certain percentage of the fair market value that is determined by local assessors to be the total taxable value of land and additions on the property. | Land | Improvement |
|---|---|---|---|---|
| 2024 | $8,590 | $741,470 | $281,000 | $460,470 |
| 2023 | $8,245 | $730,650 | $271,000 | $459,650 |
| 2022 | $8,218 | $718,690 | $261,000 | $457,690 |
| 2021 | $7,745 | $660,000 | $226,000 | $434,000 |
| 2020 | $7,554 | $638,310 | $221,000 | $417,310 |
| 2019 | $7,460 | $630,310 | $213,000 | $417,310 |
| 2018 | $6,778 | $589,400 | $203,000 | $386,400 |
| 2017 | $6,843 | $589,400 | $203,000 | $386,400 |
| 2016 | $6,828 | $589,400 | $203,000 | $386,400 |
| 2015 | $5,700 | $510,710 | $186,000 | $324,710 |
| 2014 | $5,358 | $481,190 | $186,000 | $295,190 |
Agents Affiliated with this Home
-
Z
Seller's Agent in 2025
Zen Wang
Premiere Realty LLC
-
T
Seller's Agent in 2024
Tracey Barrett
Century 21 Redwood Realty
Map
Source: Bright MLS
MLS Number: VAFX2209108
APN: 0694-06-0134
- 5105 Linette Ln
- 8916 Karver Ln
- 0 Lower Cranberry Lake Unit 1624408
- 5023 Mignonette Ct
- 4721 Springbrook Dr
- 5303 Rolling Rd
- 5216 Dunleigh Dr
- 8975 Home Guard Dr
- 5304 Kings Park Dr
- 4914 King David Blvd
- 5309 Dunleigh Ct
- 5303 Jerell Ct
- 4907 Chanticleer Ave
- 5306 Jerell Ct
- 5261 Dunleigh Dr
- 5426 Flint Tavern Place
- 5039 Kenerson Dr
- 8414 Thames St
- 8929 Stark Rd
- 8702 Pappas Way

