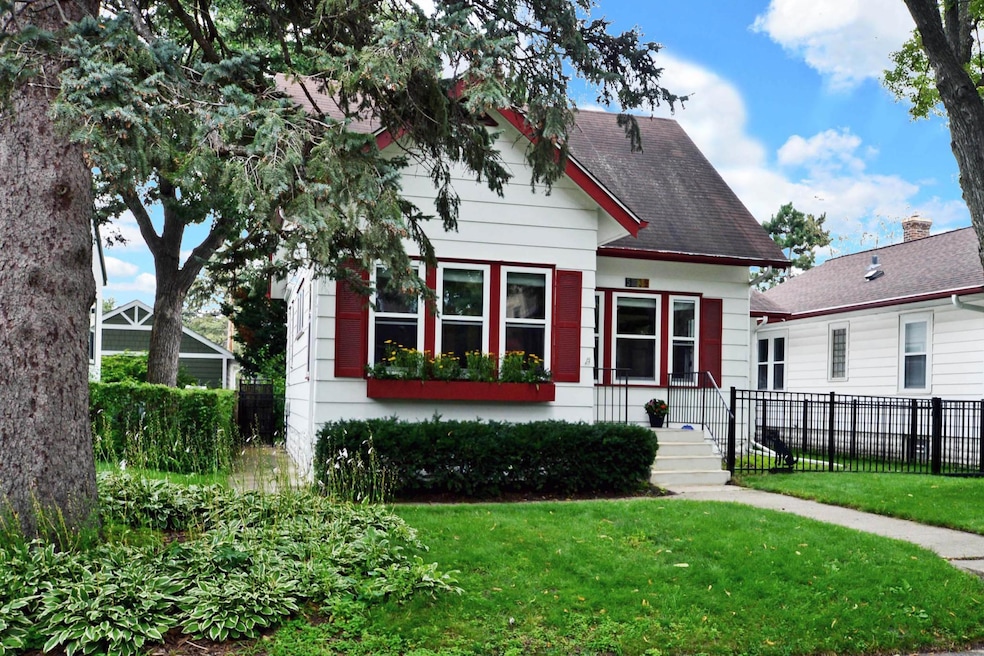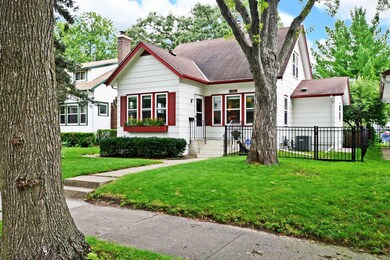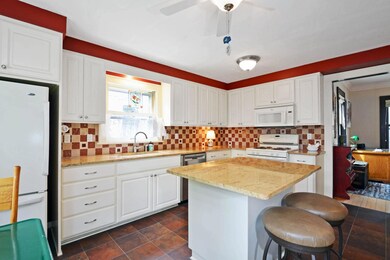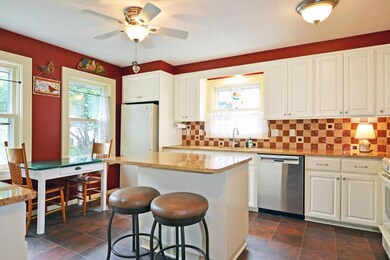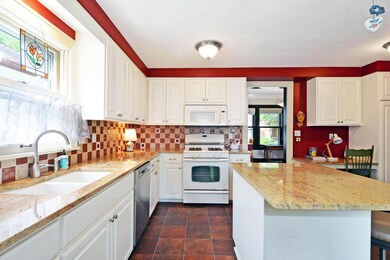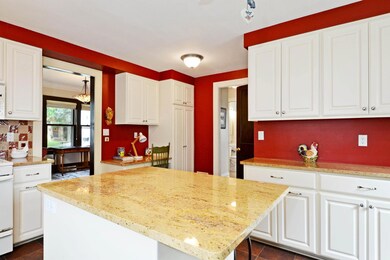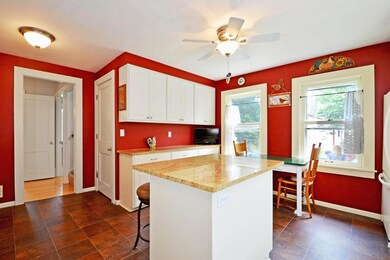
5039 30th Ave S Minneapolis, MN 55417
Keewaydin NeighborhoodHighlights
- Bonus Room
- The kitchen features windows
- Forced Air Heating and Cooling System
- No HOA
- Patio
- Humidifier
About This Home
As of October 2024Welcome to this beautifully updated home located in the highly sought-after Keewaydin neighborhood! This inviting property boasts a host of modern upgrades while retaining its classic charm.
KEY FEATURES:
• NEW HVAC SYSTEM: Enjoy peace of mind with a brand-new furnace, air conditioner, water heater, and updated electric panel. The home also includes a new Daikon mini-split a/c system for the upper level all installed by Bonfe.
• BEAUTIFUL INTERIOR: The main floor showcases stunning hardwood floors and exquisite original woodwork. Relax in the sunny front sunroom, bathed in natural light from its many windows.
• UPDATED LARGE KITCHEN: The exceptional, updated kitchen features granite countertops, a center island, new Bocsh dishwasher and ample space for cooking and entertaining.
• COMFORTABLE LIVING SPACES: A formal dining room, sun room, living room, one main-floor bedroom, and a full bathroom round out the inviting main level. The upper floor includes a primary bedroom, a second bedroom, and built-in storage chests.
• OUTDOOR SPACE: Step outside to a private, fenced-in backyard with new aluminum fencing, a large cement patio perfect for gatherings, and an oversized two-car garage with a new roof.
Situated just 3 blocks from picturesque Nokomis Lake, this wonderful walking neighborhood invites you to enjoy leisurely strolls and local favorites like “Mello-Glaze Bakery” for delightful donuts or a local coffee shop. Don't miss the opportunity to make this house your new home!
Home Details
Home Type
- Single Family
Est. Annual Taxes
- $5,000
Year Built
- Built in 1921
Lot Details
- 5,227 Sq Ft Lot
- Lot Dimensions are 40x128
- Property is Fully Fenced
Parking
- 2 Car Garage
- Garage Door Opener
Interior Spaces
- 1.5-Story Property
- Combination Dining and Living Room
- Bonus Room
- Game Room
- Finished Basement
Kitchen
- Range
- Microwave
- Dishwasher
- Disposal
- The kitchen features windows
Bedrooms and Bathrooms
- 3 Bedrooms
- 1 Full Bathroom
Laundry
- Dryer
- Washer
Outdoor Features
- Patio
Utilities
- Forced Air Heating and Cooling System
- Humidifier
- 100 Amp Service
- Water Filtration System
Community Details
- No Home Owners Association
- Thorpe Bros Franklin Steele Grove Subdivision
Listing and Financial Details
- Assessor Parcel Number 1302824410047
Ownership History
Purchase Details
Home Financials for this Owner
Home Financials are based on the most recent Mortgage that was taken out on this home.Purchase Details
Purchase Details
Purchase Details
Purchase Details
Map
Similar Homes in Minneapolis, MN
Home Values in the Area
Average Home Value in this Area
Purchase History
| Date | Type | Sale Price | Title Company |
|---|---|---|---|
| Deed | $380,000 | Stewart Title | |
| Quit Claim Deed | $500 | None Listed On Document | |
| Warranty Deed | $349,000 | Watermark Title Agency | |
| Warranty Deed | $238,000 | -- | |
| Warranty Deed | $225,000 | -- | |
| Deed | $349,000 | -- |
Mortgage History
| Date | Status | Loan Amount | Loan Type |
|---|---|---|---|
| Open | $280,000 | New Conventional | |
| Previous Owner | $170,000 | New Conventional | |
| Closed | $346,000 | No Value Available |
Property History
| Date | Event | Price | Change | Sq Ft Price |
|---|---|---|---|---|
| 10/04/2024 10/04/24 | Sold | $380,000 | -5.0% | $193 / Sq Ft |
| 09/14/2024 09/14/24 | Pending | -- | -- | -- |
| 08/02/2024 08/02/24 | For Sale | $399,900 | -- | $204 / Sq Ft |
Tax History
| Year | Tax Paid | Tax Assessment Tax Assessment Total Assessment is a certain percentage of the fair market value that is determined by local assessors to be the total taxable value of land and additions on the property. | Land | Improvement |
|---|---|---|---|---|
| 2023 | $4,956 | $383,000 | $142,000 | $241,000 |
| 2022 | $4,748 | $383,000 | $132,000 | $251,000 |
| 2021 | $3,802 | $348,000 | $115,000 | $233,000 |
| 2020 | $4,119 | $293,500 | $65,500 | $228,000 |
| 2019 | $4,019 | $293,500 | $49,100 | $244,400 |
| 2018 | $3,447 | $279,500 | $49,100 | $230,400 |
| 2017 | $3,352 | $232,000 | $44,600 | $187,400 |
| 2016 | $3,333 | $224,500 | $44,600 | $179,900 |
| 2015 | $3,351 | $216,500 | $44,600 | $171,900 |
| 2014 | -- | $196,500 | $42,700 | $153,800 |
Source: NorthstarMLS
MLS Number: 6576165
APN: 13-028-24-41-0047
- 5228 Shoreview Ave
- 5353 30th Ave S
- 4714 31st Ave S
- 4708 Nokomis Ave
- 5421 30th Ave S
- 5011 36th Ave S
- 5312 Shoreview Ave
- 5428 29th Ave S
- 5415 25th Ave S
- 4600 Nokomis Ave
- 5452 5452 S 27th Ave
- 5452 27th Ave S
- 5429 25th Ave S
- 5453 26th Ave S
- 4848 38th Ave S
- 5509 32nd Ave S
- 5209 38th Ave S
- 4613 34th Ave S
- 5341 37th Ave S
- 3525 Boardman St
