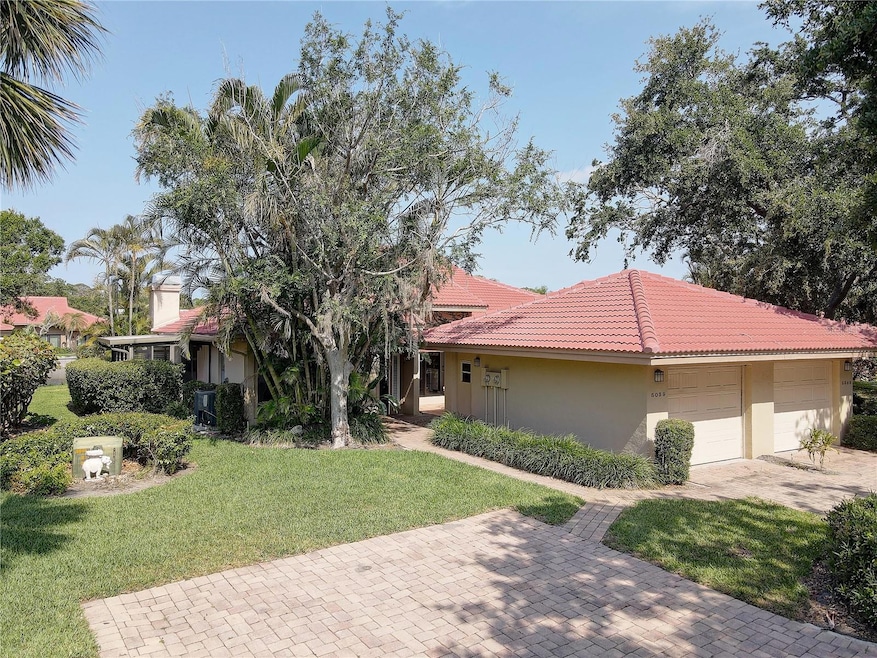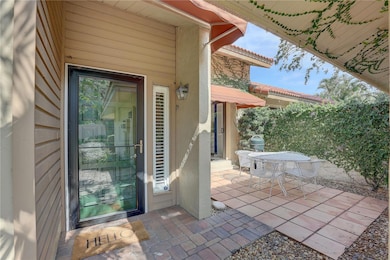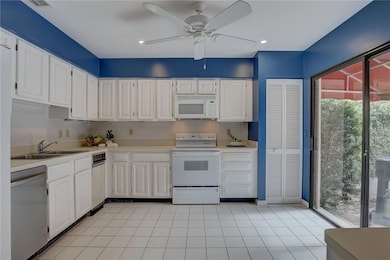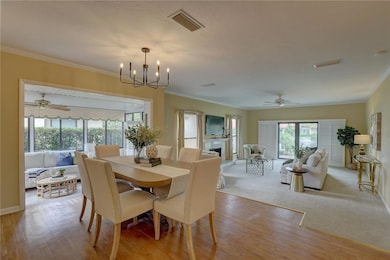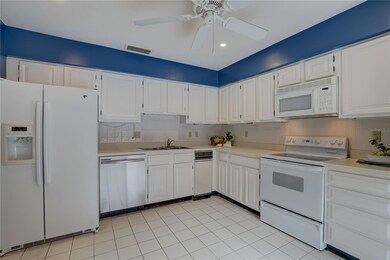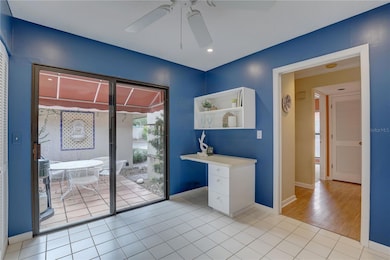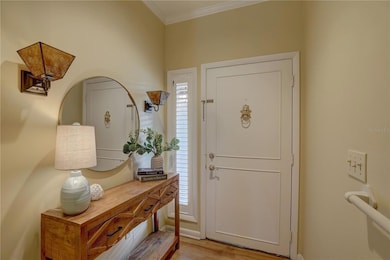
5039 Kestral Park Dr Unit 67 Sarasota, FL 34231
The Landings NeighborhoodEstimated payment $3,246/month
Highlights
- Lake Front
- Fitness Center
- Clubhouse
- Phillippi Shores Elementary School Rated A
- Gated Community
- Wood Flooring
About This Home
JUST REDUCED. SELLER IS MOTIVATED and this carriage House is priced to sell. BRING ALL OFFERS. This is a true diamond in the rough. Don't miss this great opportunity in The Landings. This highly sought after Carriage House is a two-bedroom, two-bath that offers the perfect blend of comfort, charm, and effortless Florida living. From the moment you arrive at this inviting end unit, a sense of tranquility washes over you—accentuated by the glimmering lake views that grace the property and the gentle breezes drifting through the surrounding trees.
Step inside and be welcomed by a spacious and airy living room, where soft carpeting underfoot and the warmth of a wood-burning fireplace create an atmosphere that's equally cozy and elegant. The layout flows seamlessly into a combined living and dining area, ideal for both everyday moments and memorable gatherings. Vaulted ceilings and plentiful natural light enhance the sense of space, while the split-bedroom design ensures added privacy for guests or family.
The kitchen is delightfully efficient, with tile flooring and all the essential appliances already in place—including a cooktop, oven, refrigerator, dishwasher, and even a trash compactor. Whether you're preparing a quiet morning coffee or a full holiday feast, everything you need is right at your fingertips.
One of the home’s standout features is its bright Florida room. With expansive windows and a peaceful ambiance, this sunroom-style retreat invites you to relax, read, or simply soak in the tranquil water views. Imagine starting your mornings here, coffee in hand, watching the sunlight play across the lake just outside your window.
The primary bedroom is both spacious and serene, boasting a walk-in closet and an en suite bath for a true retreat experience. The second bedroom is equally generous, perfect for guests, a home office, or even a creative studio space. Both bathrooms are well-appointed and functional, offering comfort and simplicity.
With central air conditioning, a heat pump, ceiling fans, and window shutters, the home is always comfortable, no matter the season. The attached one-car garage includes laundry facilities, adding an extra layer of convenience to your daily routine.
Outside, the Mediterranean-style architecture is complemented by stucco walls, tile roofing, and elegant sliding doors that lead to your private courtyard patio. This space is perfect for outdoor dining, container gardening, or simply enjoying the peaceful surroundings.
This is more than just a home—it's part of a vibrant gated community with a wealth of amenities. Enjoy a morning workout in the fitness center, a friendly game of tennis or pickleball, or a leisurely swim in the community pool. The clubhouse provides a social hub for residents, while the lakeside setting offers opportunities for kayaking, fishing and quiet reflection.
Whether you're seeking a full-time residence or a relaxing seasonal retreat, this lakefront carriage house invites you to embrace a lifestyle of ease, beauty, and understated elegance. Welcome home to comfort, character, and a daily dose of sunshine.
Listing Agent
LPT REALTY, LLC Brokerage Phone: 877-366-2213 License #3616656 Listed on: 05/16/2025

Property Details
Home Type
- Condominium
Est. Annual Taxes
- $2,503
Year Built
- Built in 1982
Lot Details
- Lake Front
- End Unit
- East Facing Home
- Landscaped with Trees
HOA Fees
Parking
- 1 Parking Garage Space
- Garage Door Opener
Home Design
- Mediterranean Architecture
- Slab Foundation
- Tile Roof
- Concrete Siding
- Stucco
Interior Spaces
- 1,368 Sq Ft Home
- 1-Story Property
- Ceiling Fan
- Wood Burning Fireplace
- Shutters
- Sliding Doors
- Combination Dining and Living Room
- Sun or Florida Room
- Lake Views
Kitchen
- Cooktop
- Recirculated Exhaust Fan
- Microwave
- Freezer
- Dishwasher
- Trash Compactor
- Disposal
Flooring
- Wood
- Carpet
- Laminate
- Tile
- Vinyl
Bedrooms and Bathrooms
- 2 Bedrooms
- Split Bedroom Floorplan
- 2 Full Bathrooms
Laundry
- Laundry in Garage
- Dryer
- Washer
Home Security
Outdoor Features
- Courtyard
- Patio
Schools
- Phillippi Shores Elementary School
- Brookside Middle School
- Riverview High School
Utilities
- Central Heating and Cooling System
- Heat Pump System
- Underground Utilities
- Electric Water Heater
- High Speed Internet
- Phone Available
- Cable TV Available
Listing and Financial Details
- Visit Down Payment Resource Website
- Tax Lot 67
- Assessor Parcel Number 0083081031
Community Details
Overview
- Optional Additional Fees
- Association fees include pool, escrow reserves fund, insurance, maintenance structure, ground maintenance, private road, security
- $167 Other Monthly Fees
- Pinnacle Community Association Manager Association, Phone Number (941) 444-7090
- Landings Management Association
- Landings Carriagehouse Community
- Landings Carriagehouse I Subdivision
Amenities
- Clubhouse
Recreation
- Tennis Courts
- Pickleball Courts
- Community Playground
- Fitness Center
- Community Pool
Pet Policy
- 2 Pets Allowed
- Dogs and Cats Allowed
Security
- Security Guard
- Gated Community
- Fire and Smoke Detector
Map
Home Values in the Area
Average Home Value in this Area
Tax History
| Year | Tax Paid | Tax Assessment Tax Assessment Total Assessment is a certain percentage of the fair market value that is determined by local assessors to be the total taxable value of land and additions on the property. | Land | Improvement |
|---|---|---|---|---|
| 2024 | $2,454 | $221,223 | -- | -- |
| 2023 | $2,454 | $214,780 | $0 | $0 |
| 2022 | $2,454 | $208,524 | $0 | $0 |
| 2021 | $2,283 | $188,373 | $0 | $0 |
| 2020 | $2,281 | $185,772 | $0 | $0 |
| 2019 | $2,193 | $181,595 | $0 | $0 |
| 2018 | $2,133 | $178,209 | $0 | $0 |
| 2017 | $2,120 | $174,544 | $0 | $0 |
| 2016 | $2,071 | $240,700 | $0 | $240,700 |
| 2015 | $2,104 | $207,600 | $0 | $207,600 |
| 2014 | $2,095 | $163,323 | $0 | $0 |
Property History
| Date | Event | Price | Change | Sq Ft Price |
|---|---|---|---|---|
| 07/09/2025 07/09/25 | Price Changed | $349,000 | -11.6% | $255 / Sq Ft |
| 06/20/2025 06/20/25 | Price Changed | $395,000 | -10.0% | $289 / Sq Ft |
| 05/16/2025 05/16/25 | For Sale | $439,000 | -- | $321 / Sq Ft |
Purchase History
| Date | Type | Sale Price | Title Company |
|---|---|---|---|
| Interfamily Deed Transfer | -- | Attorney | |
| Warranty Deed | $175,000 | -- | |
| Warranty Deed | $142,500 | -- | |
| Warranty Deed | $128,800 | -- |
Mortgage History
| Date | Status | Loan Amount | Loan Type |
|---|---|---|---|
| Closed | $0 | No Value Available | |
| Previous Owner | $60,000 | No Value Available |
Similar Homes in Sarasota, FL
Source: Stellar MLS
MLS Number: A4652824
APN: 0083-08-1031
- 4812 Kestral Park Cir Unit 20
- 4920 Kestral Park Cir Unit 11
- 4802 Kestral Park Cir Unit 22
- 1627 Peregrine Point Ct
- 1347 Landings Dr Unit 6
- 1493 Landings Lake Dr Unit 32
- 1447 Landings Cir Unit 68
- 1444 Landings Cir Unit 72
- 1479 Landings Cir Unit 41
- 1423 Landings Place Unit 59
- 4852 Peregrine Point Cir N
- 1684 Pintail Way
- 2108 Outer Dr
- 5230 Landings Blvd Unit 101
- 2108 Lee Ln
- 1654 Starling Dr Unit 201
- 4761 Pine Harrier Dr
- 1904 Monte Carlo Dr
- 4701 Pine Harrier Dr
- 1612 Starling Dr Unit 101
- 1740 Landings Blvd Unit 39
- 4870 Kestral Park Cir Unit 14
- 1423 Landings Place Unit 59
- 1323 Landings Dr Unit 12
- 1445 Landings Cir Unit 69
- 2115 Alvarado Ln
- 2108 Outer Dr
- 5224 Carmilfra Dr
- 5220 Landings Blvd Unit 104
- 1631 Starling Dr Unit 204
- 5591 Cannes Cir Unit 204
- 2215 Alvarado Ln
- 2213 Wason Rd Unit 2
- 2213 Wason Rd Unit 1
- 5569 Cannes Cir
- 5585 Cannes Cir
- 1711 Starling Dr
- 1711 Starling Dr Unit 1711
- 2330 Bradford St
- 2309 Lynn St
