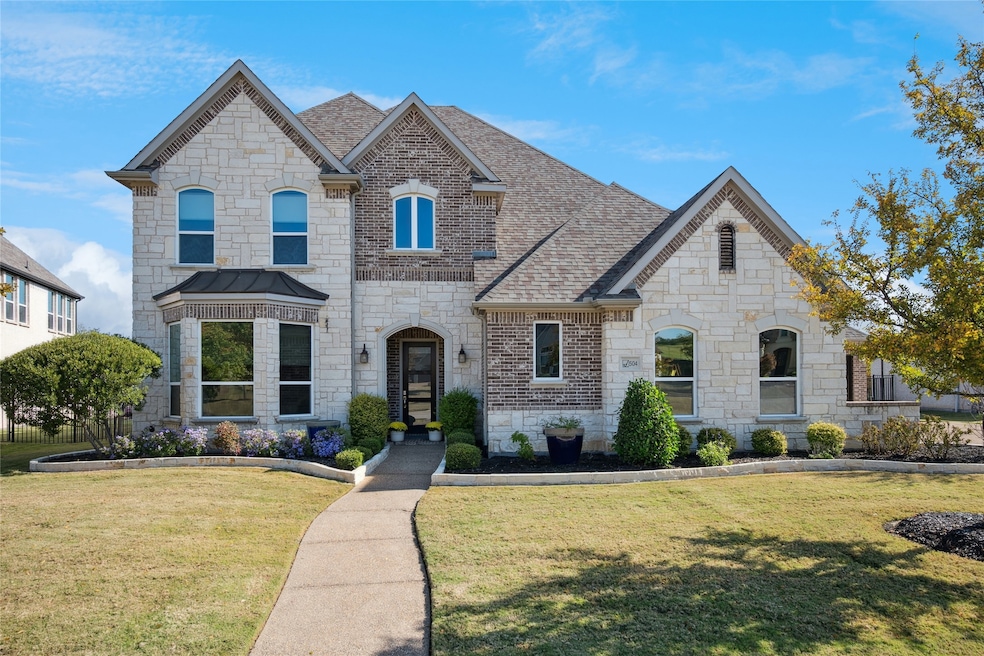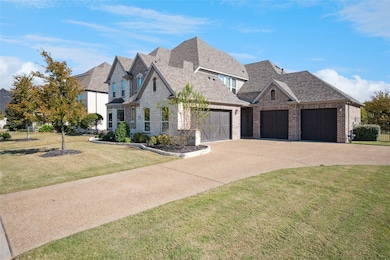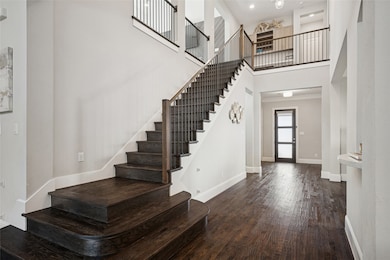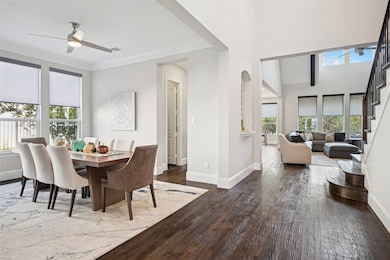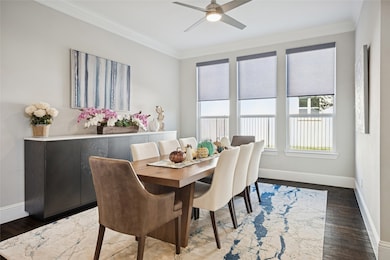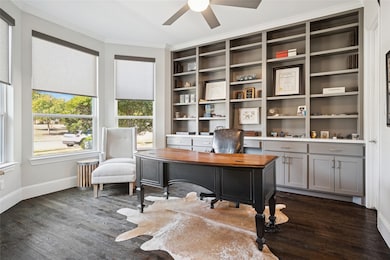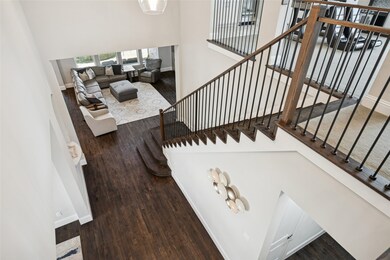504 Asheville Ln Roanoke, TX 76262
Estimated payment $8,392/month
Highlights
- Gated Community
- Built-In Refrigerator
- Adjacent to Greenbelt
- Lakeview Elementary School Rated A
- Open Floorplan
- Traditional Architecture
About This Home
BACK ON MARKET NO FAULT OF SELLER OR INSPECTION. Beautiful home in the golf course community of Hogan’s Glen. Better than a golf course lot. Backs up to a greenbelt and creek with access gate. A great area for holiday family football games and other sports activities. It's like having a few extra acres of land that you don't have to mow. The trees along the creek provide a beautiful view and backyard privacy. This is the only house currently on the market in this price range in Hogan's Glen with a four-car garage. The open floor plan has an impressive stone fireplace and cathedral ceiling in the family room with a custom quality built in cabinet next to the gas fireplace. The gourmet kitchen has a six burner gas stove with double oven, a warming drawer, microwave, and built in refrigerator. A butler’s pantry connects the kitchen to the dining room and has a built in wine cooler. Beautiful hand scraped wood floors are in the family, dining, breakfast, kitchen, study and master bedroom on the first floor. Electric window shades with remote control are installed in the master suite and family room. The large master suite has a walk in closet with a custom built in cabinet and shelving and beautiful bathroom with tub and separate shower. The guest room with en suite bathroom is on the first floor and there is also a half bath for visitors. Custom built in cabinets accent one wall in the spacious study with a bay window on the front of the house. On the second floor there are two spacious bedrooms with a Jack and Jill bathroom, a game room, loft and half bath for visitors. The loft has a custom built in desk with book shelves. More custom built in cabinets are in the game room which also has a built in beverage refrigerator. The oversized four car garage is deep enough to accommodate a refrigerator and freezer and has epoxy flooring. Close to Trophy Country Club golf courses, award winning Northwest ISD schools, quality dining and DFW airport.
Listing Agent
Signature Realty Brokerage Phone: 817-913-7619 License #0126422 Listed on: 11/10/2025
Home Details
Home Type
- Single Family
Est. Annual Taxes
- $18,219
Year Built
- Built in 2017
Lot Details
- 0.35 Acre Lot
- Adjacent to Greenbelt
- Aluminum or Metal Fence
- Landscaped
- Interior Lot
- Level Lot
- Sprinkler System
- Lawn
- Back Yard
HOA Fees
- $285 Monthly HOA Fees
Parking
- 4 Car Attached Garage
- Parking Accessed On Kitchen Level
- Front Facing Garage
- Side Facing Garage
- Epoxy
- Aggregate Flooring
- Multiple Garage Doors
- Garage Door Opener
- Driveway
Home Design
- Traditional Architecture
- Brick Exterior Construction
- Slab Foundation
- Composition Roof
Interior Spaces
- 4,053 Sq Ft Home
- 2-Story Property
- Open Floorplan
- Wired For Sound
- Built-In Features
- Dry Bar
- Cathedral Ceiling
- Ceiling Fan
- Chandelier
- Decorative Lighting
- Fireplace With Glass Doors
- Gas Fireplace
- ENERGY STAR Qualified Windows
- Window Treatments
- Bay Window
- Loft
- Carbon Monoxide Detectors
Kitchen
- Double Oven
- Electric Oven
- Built-In Gas Range
- Warming Drawer
- Microwave
- Built-In Refrigerator
- Dishwasher
- Wine Cooler
- Kitchen Island
- Disposal
Flooring
- Wood
- Carpet
- Ceramic Tile
Bedrooms and Bathrooms
- 4 Bedrooms
- Walk-In Closet
- Double Vanity
Laundry
- Laundry in Utility Room
- Washer and Dryer Hookup
Outdoor Features
- Covered Patio or Porch
- Rain Gutters
Schools
- Lakeview Elementary School
- Byron Nelson High School
Utilities
- Multiple cooling system units
- Central Heating and Cooling System
- Heating System Uses Natural Gas
- Vented Exhaust Fan
- Underground Utilities
- Gas Water Heater
- High Speed Internet
- Cable TV Available
Listing and Financial Details
- Legal Lot and Block 3 / N
- Assessor Parcel Number R661446
Community Details
Overview
- Association fees include all facilities, management, security
- Property Management Group Llc Association
- Waters Edge At Hogans Glen Ph Subdivision
- Greenbelt
Recreation
- Park
- Trails
Security
- Security Guard
- Gated Community
Map
Home Values in the Area
Average Home Value in this Area
Tax History
| Year | Tax Paid | Tax Assessment Tax Assessment Total Assessment is a certain percentage of the fair market value that is determined by local assessors to be the total taxable value of land and additions on the property. | Land | Improvement |
|---|---|---|---|---|
| 2025 | $15,369 | $1,021,381 | $300,360 | $1,173,117 |
| 2024 | $16,563 | $928,528 | $0 | $0 |
| 2023 | $13,683 | $844,116 | $300,360 | $928,564 |
| 2022 | $15,488 | $767,378 | $210,449 | $674,541 |
| 2021 | $15,665 | $697,616 | $146,677 | $550,939 |
| 2020 | $15,379 | $697,616 | $146,677 | $550,939 |
| 2019 | $15,539 | $682,083 | $146,677 | $535,406 |
| 2018 | $5,338 | $232,127 | $117,342 | $114,785 |
| 2017 | $2,025 | $88,006 | $88,006 | $0 |
| 2016 | $3,335 | $144,924 | $144,924 | $0 |
Property History
| Date | Event | Price | List to Sale | Price per Sq Ft |
|---|---|---|---|---|
| 11/10/2025 11/10/25 | For Sale | $1,250,000 | -- | $308 / Sq Ft |
Purchase History
| Date | Type | Sale Price | Title Company |
|---|---|---|---|
| Vendors Lien | -- | Stewart |
Mortgage History
| Date | Status | Loan Amount | Loan Type |
|---|---|---|---|
| Open | $685,000 | Construction |
Source: North Texas Real Estate Information Systems (NTREIS)
MLS Number: 21107685
APN: R661446
- 3 Rochester Ct
- 113 Beldonia Ct
- 101 Ct
- 107 Beldonia Ct
- 3 Avenue Twenty
- 62 Cypress Ct
- 48 Cypress Ct
- 54 Cypress Ct
- 17 Troon Dr
- 134 Claire Dr
- 133 Claire Dr
- 107 Greenhill Trail S
- 250 Oak Hill Dr
- 403 Hilltop
- 230 Oak Hill Dr
- 8 Saint Andrews Ct
- 100 Claire Dr
- 1128 Sunset Dr
- 227 Oak Hill Dr
- 102 Forest Hill Dr
- 137 Claire Dr
- 90 Trophy Club Dr
- 100 Claire Dr
- 18 Greenleaf Dr
- 2826 Exeter Dr
- 9 Brookfield Ct
- 2 Shields Ct
- 2848 Exeter Dr
- 202 Pebble Beach Dr
- 28 Comillas Dr
- 2229 Alisa Ln
- 2812 Waverley Dr
- 69 Cortes Dr
- 2732 Waverley Dr
- 2911 Redfern Dr
- 1819 Broken Bend Dr
- 102 Hackberry Ln
- 26 Monterey Dr
- 1567 Dove Rd
- 2200 Shadow Creek Ct
