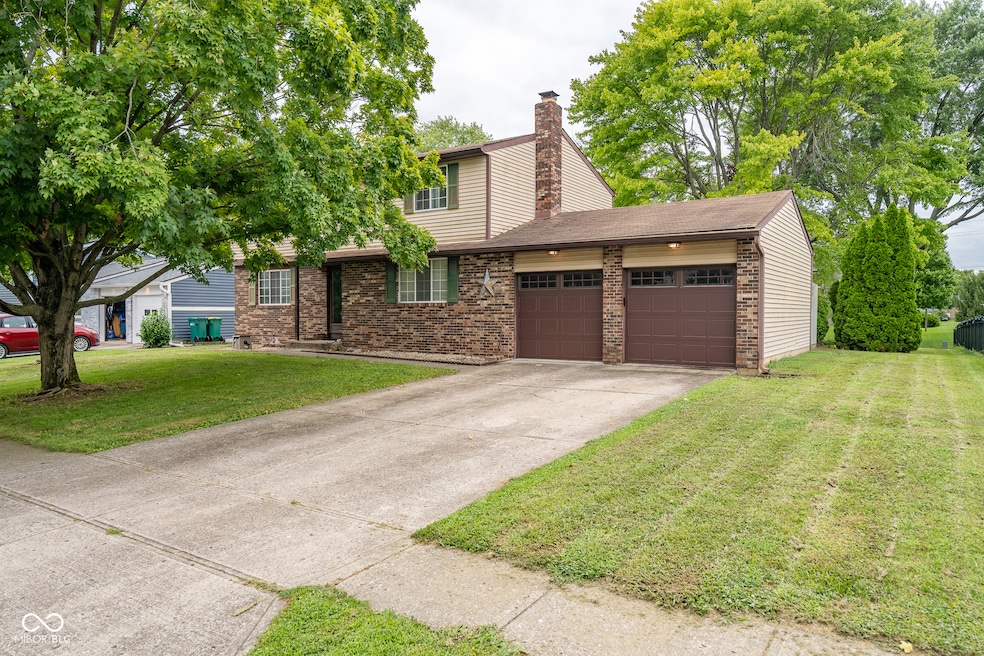
504 Brentwood Dr E Plainfield, IN 46168
Estimated payment $1,630/month
Highlights
- Hot Property
- Mature Trees
- 2 Car Attached Garage
- Brentwood Elementary School Rated A
- Formal Dining Room
- Walk-In Closet
About This Home
Welcome to your new home in the sought-after Walnut Hill neighborhood of Plainfield, Indiana! Perfectly situated within walking distance to the local school, this charming 4-bedroom, 2.5-bath split-level home offers comfort, convenience, and plenty of room to grow. Step inside to find a bright and inviting layout that's ideal for both everyday living and entertaining. The formal dining room sets the stage for memorable meals and gatherings, while the second living room-complete with a cozy fireplace-creates the perfect spot to relax on chilly evenings. Upstairs, the spacious master suite provides a private retreat, featuring ample closet space and an en-suite bath. Three additional bedrooms offer flexibility for family, guests, or a home office. The well-designed split-level floor plan allows for both privacy and flow, making it easy to enjoy different spaces throughout the home. A 2-car garage provides convenience and storage, while the nice backyard offers room to play, garden, or host summer barbecues. Located in a friendly neighborhood with mature trees and sidewalks, you'll love the blend of quiet suburban living and close proximity to everything Plainfield has to offer-including parks, shopping, and dining. Don't miss the opportunity to make this warm and welcoming home yours. Schedule your private showing today and discover why Walnut Hill is one of Plainfield's most desirable communities!
Listing Agent
Prime Real Estate ERA Powered License #RB17000194 Listed on: 08/21/2025
Home Details
Home Type
- Single Family
Est. Annual Taxes
- $2,346
Year Built
- Built in 1979
Lot Details
- 0.25 Acre Lot
- Mature Trees
HOA Fees
- $29 Monthly HOA Fees
Parking
- 2 Car Attached Garage
Home Design
- Brick Exterior Construction
- Block Foundation
Interior Spaces
- 2-Story Property
- Family Room with Fireplace
- Formal Dining Room
- Utility Room
- Laundry on main level
Kitchen
- Electric Oven
- Dishwasher
Bedrooms and Bathrooms
- 4 Bedrooms
- Walk-In Closet
Location
- City Lot
Utilities
- Central Air
- Heat Pump System
- Water Heater
Community Details
- Association fees include parkplayground
- Association Phone (317) 213-5108
- Walnut Hill Subdivision
- Property managed by Walnut Hill HOA
Listing and Financial Details
- Tax Lot 129
- Assessor Parcel Number 321036110004000012
Map
Home Values in the Area
Average Home Value in this Area
Tax History
| Year | Tax Paid | Tax Assessment Tax Assessment Total Assessment is a certain percentage of the fair market value that is determined by local assessors to be the total taxable value of land and additions on the property. | Land | Improvement |
|---|---|---|---|---|
| 2024 | $2,346 | $255,600 | $40,500 | $215,100 |
| 2023 | $2,175 | $243,400 | $38,600 | $204,800 |
| 2022 | $1,882 | $202,500 | $32,200 | $170,300 |
| 2021 | $1,610 | $177,500 | $30,300 | $147,200 |
| 2020 | $1,415 | $161,700 | $30,300 | $131,400 |
| 2019 | $1,382 | $160,600 | $30,400 | $130,200 |
| 2018 | $1,394 | $158,300 | $30,400 | $127,900 |
| 2017 | $1,492 | $160,600 | $30,400 | $130,200 |
| 2016 | $1,411 | $154,900 | $30,400 | $124,500 |
| 2014 | $1,353 | $147,500 | $29,300 | $118,200 |
Property History
| Date | Event | Price | Change | Sq Ft Price |
|---|---|---|---|---|
| 08/21/2025 08/21/25 | For Sale | $258,000 | -- | $133 / Sq Ft |
Purchase History
| Date | Type | Sale Price | Title Company |
|---|---|---|---|
| Warranty Deed | -- | None Available |
Mortgage History
| Date | Status | Loan Amount | Loan Type |
|---|---|---|---|
| Open | $137,738 | FHA |
About the Listing Agent

As a homeschooling mother of three, Stephanie is used to managing and juggling multiple schedules. She acts as an agent for both buyers and sellers with the same dedication that she uses in her home life. Her past clients have been pleased with her attention to detail, ability to navigate negotiations, while still maintaining a comfortable atmosphere for both her clients and the other parties involved. Being a native Clinton County resident, her services span all the way from Tippecanoe County
Stephanie's Other Listings
Source: MIBOR Broker Listing Cooperative®
MLS Number: 22055683
APN: 32-10-36-110-004.000-012
- 424 Wayside Dr
- 1616 Beech Cir
- 1407 Miami Ct N
- 649 Lawndale Dr
- 605 Simmons St
- 1505 E Main St
- 1397 Dallas Dr
- 424 Simmons St
- 210 Kentucky Ave
- 904 Jonathan Dr
- 800 Walton Dr
- 926 Brookside Ln
- 416 Linden Ln
- 758 Stafford Rd
- 1404 Rose Ct
- 518 N Carr Rd
- 2000 Hawthorne Dr
- 643 Harlan St
- 518 E Main St
- 1223 Blackthorne Trail S
- 800 Southfield Dr
- 1995 Crown Plaza Blvd
- 890 Ridgewood Dr
- 652 E Main St Unit 2
- 9234 Anthem Ave
- 955 Ridgewood Dr
- 311 Country Ln
- 2471 Ascent Way
- 240 Indiana St
- 311 Harpers Crossing
- 234 E Main St
- 584 Stone Table Blvd
- 250 N East St
- 2650 Creekhollow Rd
- 416 N Center St
- 8169 Bluesage Way
- 2661 Liatris Dr
- 2720 Canyon Club Dr
- 2673 Appalachian Way
- 2396 Pinehurst Dr Unit ID1228644P






