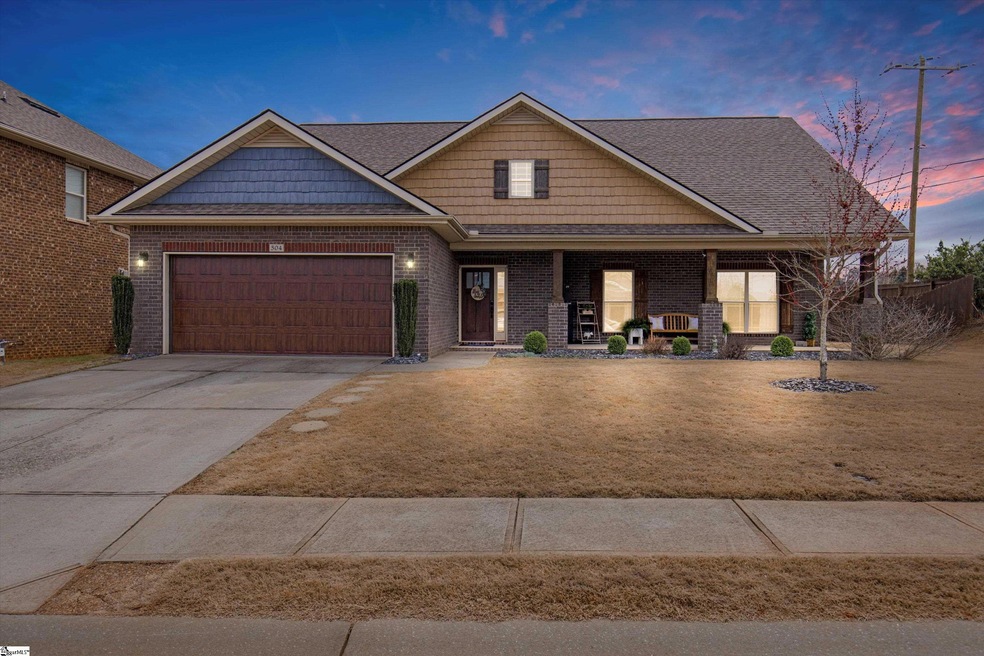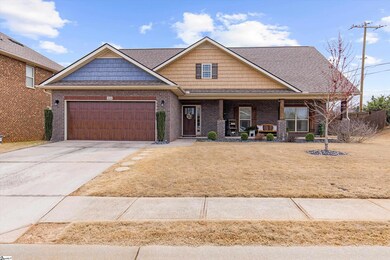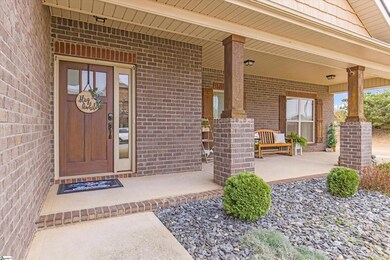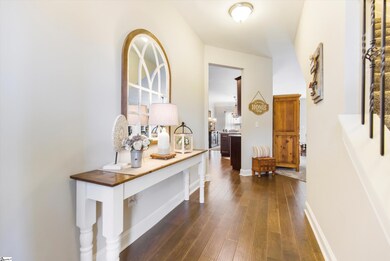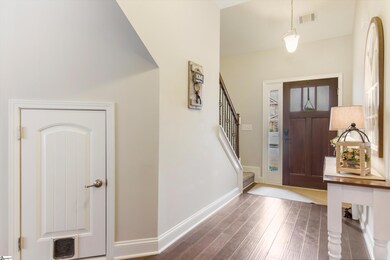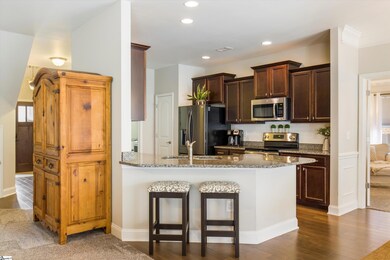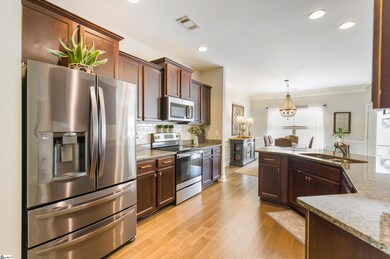
Highlights
- Open Floorplan
- Traditional Architecture
- Main Floor Primary Bedroom
- James Byrnes Freshman Academy Rated A-
- Wood Flooring
- Bonus Room
About This Home
As of April 2024This charming craftsman brick residence eagerly awaits its new owner! As you step inside, you'll be welcomed by hardwood floors and lofty ceilings. The expansive great room boasts ample natural light, gracefully illuminating the formal dining area and living space, making it ideal for hosting gatherings. Additionally, there's a versatile office/bedroom that offers the perfect space for remote work or accommodating extra guests. The kitchen is a chef's delight, featuring granite countertops, stainless steel appliances including a brand new dishwasher and garbage disposal, abundant storage, recessed lighting, and a convenient breakfast bar. Retreat to the luxurious master suite, complete with a captivating trey ceiling, a private ensuite bath showcasing his and hers vanity sinks, a spacious walk-in closet, a soothing garden tub, and a separate step-in shower. The two additional bedrooms on the main floor are generously sized and share access to hall bath. Upstairs you will find the fifth bedroom, a full bath and an oversized bonus/bedroom that can be used as a media room or playroom. Completing the home is a two-car garage and a laundry room equipped with a new washer and dryer for added convenience. Outside, unwind on the patio while the children or pets enjoy the privacy of the fenced yard. Conveniently situated close to shopping and dining, this home invites you to come and discover your new haven today!
Last Agent to Sell the Property
BHHS C.Dan Joyner-Woodruff Rd License #122041 Listed on: 03/07/2024

Home Details
Home Type
- Single Family
Est. Annual Taxes
- $2,495
Year Built
- Built in 2018
Lot Details
- 0.33 Acre Lot
- Lot Dimensions are 72x176x86x154
- Fenced Yard
- Corner Lot
- Level Lot
HOA Fees
- $35 Monthly HOA Fees
Home Design
- Traditional Architecture
- Brick Exterior Construction
- Slab Foundation
- Architectural Shingle Roof
Interior Spaces
- 2,905 Sq Ft Home
- 2,800-2,999 Sq Ft Home
- 2-Story Property
- Open Floorplan
- Tray Ceiling
- Smooth Ceilings
- Ceiling Fan
- Window Treatments
- Great Room
- Dining Room
- Home Office
- Bonus Room
- Storage In Attic
- Fire and Smoke Detector
Kitchen
- Electric Oven
- Self-Cleaning Oven
- Free-Standing Electric Range
- Built-In Microwave
- Dishwasher
- Granite Countertops
- Disposal
Flooring
- Wood
- Carpet
- Ceramic Tile
Bedrooms and Bathrooms
- 6 Bedrooms | 4 Main Level Bedrooms
- Primary Bedroom on Main
- Walk-In Closet
- 3 Full Bathrooms
- Dual Vanity Sinks in Primary Bathroom
- Garden Bath
- Separate Shower
Laundry
- Laundry Room
- Laundry on main level
- Dryer
- Washer
Parking
- 2 Car Attached Garage
- Parking Pad
- Garage Door Opener
Outdoor Features
- Patio
- Front Porch
Schools
- Lyman Elementary School
- Dr Hill Middle School
- James F. Byrnes High School
Utilities
- Forced Air Heating and Cooling System
- Heating System Uses Natural Gas
- Gas Water Heater
Community Details
- Hinson Pmi 864 599 9019 Ext 112 HOA
- Built by Adams Homes
- Ridge Water Subdivision
- Mandatory home owners association
Listing and Financial Details
- Assessor Parcel Number 5110003307
Ownership History
Purchase Details
Home Financials for this Owner
Home Financials are based on the most recent Mortgage that was taken out on this home.Purchase Details
Home Financials for this Owner
Home Financials are based on the most recent Mortgage that was taken out on this home.Purchase Details
Purchase Details
Purchase Details
Home Financials for this Owner
Home Financials are based on the most recent Mortgage that was taken out on this home.Purchase Details
Similar Homes in Lyman, SC
Home Values in the Area
Average Home Value in this Area
Purchase History
| Date | Type | Sale Price | Title Company |
|---|---|---|---|
| Deed | $375,000 | None Listed On Document | |
| Deed | $355,000 | -- | |
| Deed | $355,000 | -- | |
| Deed | $235,131 | South Carolina Title | |
| Deed | $235,131 | South Carolina Title | |
| Deed | $20,000 | None Available | |
| Limited Warranty Deed | $235,970 | None Available | |
| Deed | $143,800 | None Available |
Mortgage History
| Date | Status | Loan Amount | Loan Type |
|---|---|---|---|
| Open | $248,000 | New Conventional | |
| Previous Owner | $213,000 | New Conventional | |
| Previous Owner | $231,695 | FHA |
Property History
| Date | Event | Price | Change | Sq Ft Price |
|---|---|---|---|---|
| 04/19/2024 04/19/24 | Sold | $375,000 | -3.6% | $134 / Sq Ft |
| 03/07/2024 03/07/24 | For Sale | $389,000 | +64.9% | $139 / Sq Ft |
| 05/31/2017 05/31/17 | Sold | $235,970 | +1.1% | $85 / Sq Ft |
| 03/06/2017 03/06/17 | Pending | -- | -- | -- |
| 01/24/2017 01/24/17 | For Sale | $233,395 | -- | $84 / Sq Ft |
Tax History Compared to Growth
Tax History
| Year | Tax Paid | Tax Assessment Tax Assessment Total Assessment is a certain percentage of the fair market value that is determined by local assessors to be the total taxable value of land and additions on the property. | Land | Improvement |
|---|---|---|---|---|
| 2024 | $2,999 | $14,200 | $1,880 | $12,320 |
| 2023 | $2,999 | $11,732 | $1,880 | $9,852 |
| 2022 | $2,026 | $9,440 | $1,880 | $7,560 |
| 2021 | $2,026 | $9,440 | $1,880 | $7,560 |
| 2020 | $1,999 | $9,440 | $1,880 | $7,560 |
| 2019 | $1,995 | $9,440 | $1,880 | $7,560 |
| 2018 | $1,928 | $9,440 | $1,880 | $7,560 |
| 2017 | $373 | $1,880 | $1,880 | $0 |
| 2016 | $1,164 | $2,820 | $2,820 | $0 |
| 2015 | $151 | $366 | $366 | $0 |
| 2014 | $152 | $366 | $366 | $0 |
Agents Affiliated with this Home
-
Betsy Murphy

Seller's Agent in 2024
Betsy Murphy
BHHS C.Dan Joyner-Woodruff Rd
(732) 299-8216
49 Total Sales
-
Valentina Ragozinski

Buyer's Agent in 2024
Valentina Ragozinski
Affinity Group Realty
(864) 921-2220
267 Total Sales
-
M
Seller's Agent in 2017
Minire Toska
OTHER
-
A
Buyer's Agent in 2017
ASHLEY PEARSON
OTHER
Map
Source: Greater Greenville Association of REALTORS®
MLS Number: 1520810
APN: 5-11-00-033.07
- 350 Hartleigh Dr
- 612 Hedgeapple Ln
- 116 Aspen Ridge Way
- 118 Aspen Ridge Way
- 114 Aspen Ridge Way
- 120 Aspen Ridge Ln
- 530 Friar Park Ln
- 415 Jewelwood Dr
- 317 Springlakes Estates Dr
- 402 Birchbark Ln
- 710 Westwood Rd
- 147
- 209 Edwards Rd
- 851 Largo Ct
- 1538 Honeybee Ln
- 112 Aspen Ridge Ln
- 239 Telluride Way
- 211 Telluride Way
- 211 Telluride Way
- 1150 Berry Patch Dr
