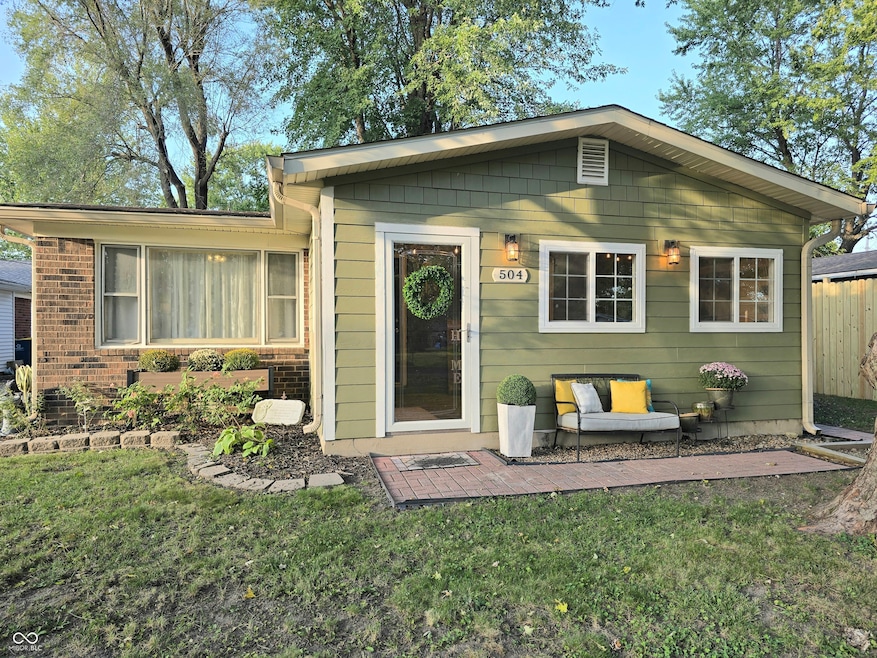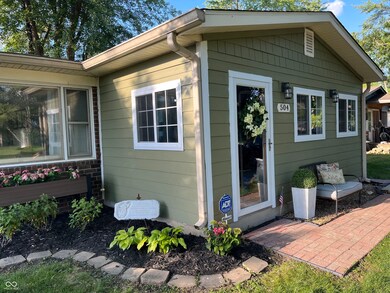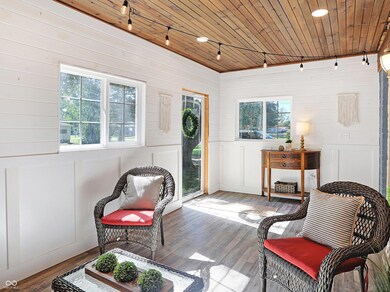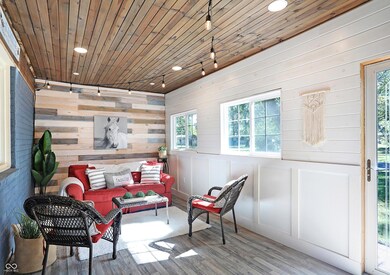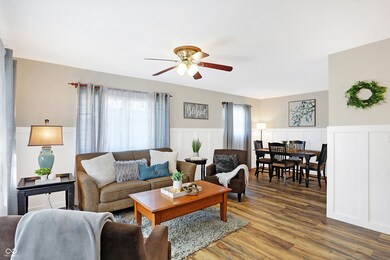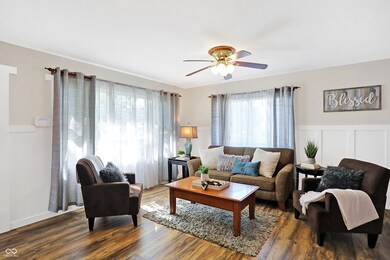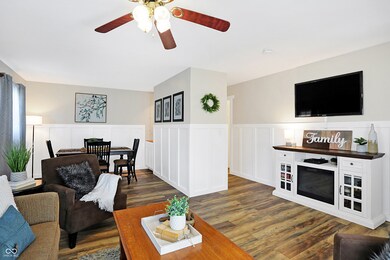
504 Broadway Ave Arcadia, IN 46030
Highlights
- Mature Trees
- Ranch Style House
- No HOA
- Deck
- Wood Flooring
- 2 Car Detached Garage
About This Home
As of October 2024Welcome home to Small Town USA! Do not miss out on this CHARMING Ranch home that has SO much charm and character! Desirable Hamilton Heights Schools with easy access to US 31 and SR 19 for Commuting. This home has so much curb appeal with a craftsmans style look. You will enjoy those relaxing evenings sitting in your enclosed Front Porch. The charm continues when you Step inside to Updated flooring, paint and custom trim work that adds to the charm. Updated Electrical, Spacious Living room and dining room, wonderful Kitchen with plenty of Natural light with upgraded stainless steel appliances and great access to your side deck for those family Cookouts. You will LOVE the large laundry room with plenty of cabinets. Spacious bedrooms and closet space. DO NOT forget Oversized Workshop Garage, the Private, fully fenced backyard and firepit for the fall evenings. Cheap property taxes, Walking distance to downtown Arcadia or take a Golf Cart Cruise at night as Arcadia is Golf Cart Friendly. Enjoy Remnant Coffee Shop and the Farmers Market on Thursday evenings. CUTE CUTE CUTE.
Last Agent to Sell the Property
CENTURY 21 Scheetz Brokerage Email: lstokes@c21scheetz.com License #RB14039103 Listed on: 10/04/2024

Home Details
Home Type
- Single Family
Est. Annual Taxes
- $972
Year Built
- Built in 1970
Lot Details
- 6,534 Sq Ft Lot
- Mature Trees
Parking
- 2 Car Detached Garage
- Workshop in Garage
- Side or Rear Entrance to Parking
Home Design
- Ranch Style House
- Brick Exterior Construction
Interior Spaces
- 1,399 Sq Ft Home
- Vinyl Clad Windows
- Combination Dining and Living Room
- Utility Room
- Crawl Space
- Attic Access Panel
- Fire and Smoke Detector
Kitchen
- Eat-In Country Kitchen
- Electric Cooktop
- Microwave
- Disposal
Flooring
- Wood
- Laminate
- Luxury Vinyl Plank Tile
Bedrooms and Bathrooms
- 3 Bedrooms
- 1 Full Bathroom
Laundry
- Laundry on main level
- Dryer
- Washer
Outdoor Features
- Deck
- Enclosed Glass Porch
Schools
- Hamilton Heights Elementary School
- Hamilton Heights Middle School
- Hamilton Heights High School
Utilities
- Forced Air Heating System
Community Details
- No Home Owners Association
- Arcadia Land & Improv Co Subdivision
Listing and Financial Details
- Legal Lot and Block 276 / 24
- Assessor Parcel Number 290224207042000009
- Seller Concessions Not Offered
Ownership History
Purchase Details
Home Financials for this Owner
Home Financials are based on the most recent Mortgage that was taken out on this home.Purchase Details
Home Financials for this Owner
Home Financials are based on the most recent Mortgage that was taken out on this home.Similar Homes in Arcadia, IN
Home Values in the Area
Average Home Value in this Area
Purchase History
| Date | Type | Sale Price | Title Company |
|---|---|---|---|
| Warranty Deed | $244,500 | Meridian Title | |
| Quit Claim Deed | -- | Bc Law Firm Pa |
Mortgage History
| Date | Status | Loan Amount | Loan Type |
|---|---|---|---|
| Open | $207,825 | New Conventional | |
| Previous Owner | $144,348 | FHA | |
| Previous Owner | $112,500 | No Value Available | |
| Previous Owner | $106,837 | FHA | |
| Previous Owner | $99,000 | Fannie Mae Freddie Mac | |
| Previous Owner | $11,000 | Stand Alone Second |
Property History
| Date | Event | Price | Change | Sq Ft Price |
|---|---|---|---|---|
| 07/27/2025 07/27/25 | Pending | -- | -- | -- |
| 07/25/2025 07/25/25 | Price Changed | $260,000 | -1.9% | $186 / Sq Ft |
| 06/23/2025 06/23/25 | Price Changed | $264,990 | -1.9% | $189 / Sq Ft |
| 06/13/2025 06/13/25 | For Sale | $269,990 | +10.4% | $193 / Sq Ft |
| 10/30/2024 10/30/24 | Sold | $244,500 | -5.9% | $175 / Sq Ft |
| 10/06/2024 10/06/24 | Pending | -- | -- | -- |
| 10/04/2024 10/04/24 | For Sale | $259,900 | -- | $186 / Sq Ft |
Tax History Compared to Growth
Tax History
| Year | Tax Paid | Tax Assessment Tax Assessment Total Assessment is a certain percentage of the fair market value that is determined by local assessors to be the total taxable value of land and additions on the property. | Land | Improvement |
|---|---|---|---|---|
| 2024 | $923 | $125,400 | $29,700 | $95,700 |
| 2023 | $973 | $110,400 | $29,700 | $80,700 |
| 2022 | $860 | $99,700 | $22,300 | $77,400 |
| 2021 | $730 | $88,100 | $22,300 | $65,800 |
| 2020 | -- | $90,500 | $22,300 | $68,200 |
| 2019 | -- | $85,000 | $11,900 | $73,100 |
| 2018 | -- | $79,800 | $11,900 | $67,900 |
| 2017 | -- | $74,100 | $11,900 | $62,200 |
| 2016 | -- | $76,400 | $11,900 | $64,500 |
| 2014 | -- | $73,200 | $11,900 | $61,300 |
| 2013 | -- | $75,500 | $11,900 | $63,600 |
Agents Affiliated with this Home
-
A
Seller's Agent in 2025
Amber Scollick
EPYK Realty LLC
-
C
Buyer's Agent in 2025
Chris Oukada
Real Broker, LLC
-
L
Seller's Agent in 2024
Lisa Stokes-Bear
CENTURY 21 Scheetz
Map
Source: MIBOR Broker Listing Cooperative®
MLS Number: 22001909
APN: 29-02-24-207-042.000-009
- 505 E Marion Ave
- 509 S East St
- 209 Howard Ave E
- 206 Olive St
- 1620 E 266th St
- 26595 Mount Pleasant Rd
- 26139 Ernest Rd
- 1060 Cape Coral Dr
- 22 Point Ln
- 18 Point Ln
- 31 Bluewater Dr
- 71 E Cove Ct
- 15 Morse Ct
- 149 E Jackson St
- 24 Karner Blue Ct
- 47 Karner Blue Ct
- 23 Karner Blue Ct
- 27 Karner Blue Ct
- 25 Karner Blue Ct
- 440 S Central St
