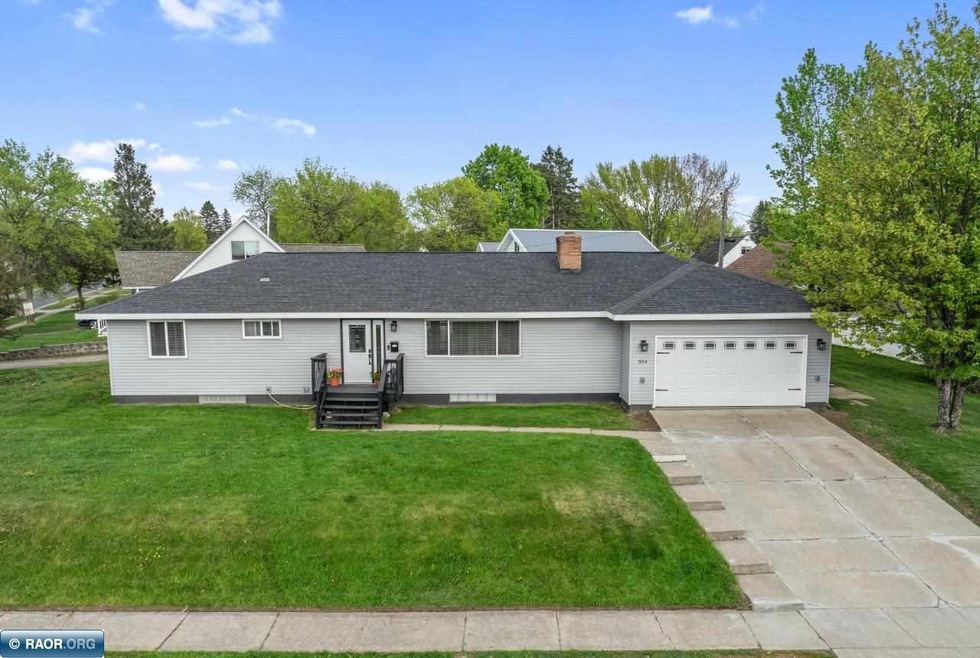
504 Dorchester Dr Hoyt Lakes, MN 55750
Estimated payment $1,664/month
Highlights
- Deck
- Covered Patio or Porch
- Instant Hot Water
- Multiple Fireplaces
- 1-Story Property
- Forced Air Heating and Cooling System
About This Home
SELLERS TAKING BACKUP OFFERS! Beautifully renovated 3BR/3BA rambler on a corner lot with modern updates throughout. Step inside to find an open-concept layout featuring bamboo flooring, large living room with electric stone fireplace and a stylish kitchen with quartz countertops, stainless appliances and an 8-ft island with beverage fridge, perfect for entertaining or everyday living. 3 BR and 2 BA are located on the main level, including a primary suite with private bath. Lower level includes a cozy family room with stone electric fireplace, 3⁄4 bath with walk-in shower, and large bonus room (used as a bedroom) with walk-in closet (needs egress to qualify as BR) and plenty of storage. Enjoy outdoor living on the 12'x12' deck or covered patio. Updates include: 200 amp service, new electrical, siding, roof, windows, doors, furnace/central air, on-demand water heater and the list goes on... Close to parks, lakes, walking trails, golf course & just 15 min. to Giants Ridge Recreation area.
Home Details
Home Type
- Single Family
Est. Annual Taxes
- $2,328
Year Built
- Built in 1956
Lot Details
- 0.3 Acre Lot
- Irregular Lot
Home Design
- Wood Frame Construction
- Shingle Roof
- Asphalt Roof
- Vinyl Construction Material
Interior Spaces
- 2,527 Sq Ft Home
- 1-Story Property
- Multiple Fireplaces
- Electric Fireplace
Kitchen
- Gas Range
- Microwave
- Dishwasher
- Instant Hot Water
Bedrooms and Bathrooms
- 3 Bedrooms
- 3 Bathrooms
Laundry
- Washer
- Gas Dryer
Parking
- 2 Car Garage
- Garage Door Opener
Outdoor Features
- Deck
- Covered Patio or Porch
Utilities
- Forced Air Heating and Cooling System
Listing and Financial Details
- Assessor Parcel Number 142-0024-00770
Map
Home Values in the Area
Average Home Value in this Area
Tax History
| Year | Tax Paid | Tax Assessment Tax Assessment Total Assessment is a certain percentage of the fair market value that is determined by local assessors to be the total taxable value of land and additions on the property. | Land | Improvement |
|---|---|---|---|---|
| 2023 | $2,328 | $163,000 | $7,000 | $156,000 |
| 2022 | $1,552 | $124,100 | $6,600 | $117,500 |
| 2021 | $1,430 | $114,500 | $6,600 | $107,900 |
| 2020 | $808 | $113,900 | $6,000 | $107,900 |
| 2019 | $736 | $83,700 | $6,000 | $77,700 |
| 2018 | $716 | $82,100 | $6,000 | $76,100 |
| 2017 | $590 | $82,100 | $6,000 | $76,100 |
| 2016 | $504 | $76,300 | $5,300 | $71,000 |
| 2015 | $553 | $47,200 | $3,100 | $44,100 |
| 2014 | $553 | $44,000 | $3,000 | $41,000 |
Property History
| Date | Event | Price | Change | Sq Ft Price |
|---|---|---|---|---|
| 07/15/2025 07/15/25 | Price Changed | $269,900 | -5.3% | $107 / Sq Ft |
| 06/18/2025 06/18/25 | Price Changed | $285,000 | -5.0% | $113 / Sq Ft |
| 06/09/2025 06/09/25 | Price Changed | $299,900 | -3.2% | $119 / Sq Ft |
| 05/25/2025 05/25/25 | Price Changed | $309,900 | -3.1% | $123 / Sq Ft |
| 05/09/2025 05/09/25 | For Sale | $319,900 | +515.2% | $127 / Sq Ft |
| 09/12/2018 09/12/18 | Sold | $52,000 | 0.0% | $21 / Sq Ft |
| 08/10/2018 08/10/18 | Pending | -- | -- | -- |
| 08/03/2018 08/03/18 | For Sale | $52,000 | +36.8% | $21 / Sq Ft |
| 06/17/2016 06/17/16 | Sold | $38,000 | 0.0% | $17 / Sq Ft |
| 05/19/2016 05/19/16 | Pending | -- | -- | -- |
| 02/05/2016 02/05/16 | For Sale | $38,000 | -- | $17 / Sq Ft |
Purchase History
| Date | Type | Sale Price | Title Company |
|---|---|---|---|
| Warranty Deed | $52,000 | Northeast Title Company | |
| Limited Warranty Deed | $38,000 | None Available | |
| Interfamily Deed Transfer | -- | None Available | |
| Warranty Deed | $93,000 | Rels |
Mortgage History
| Date | Status | Loan Amount | Loan Type |
|---|---|---|---|
| Open | $50,000 | New Conventional | |
| Open | $136,000 | New Conventional | |
| Closed | $121,550 | Commercial | |
| Previous Owner | $48,800 | New Conventional | |
| Previous Owner | $30,400 | New Conventional | |
| Previous Owner | $94,860 | Fannie Mae Freddie Mac |
Similar Home in Hoyt Lakes, MN
Source: Range Association of REALTORS®
MLS Number: 148300
APN: 142002400770






