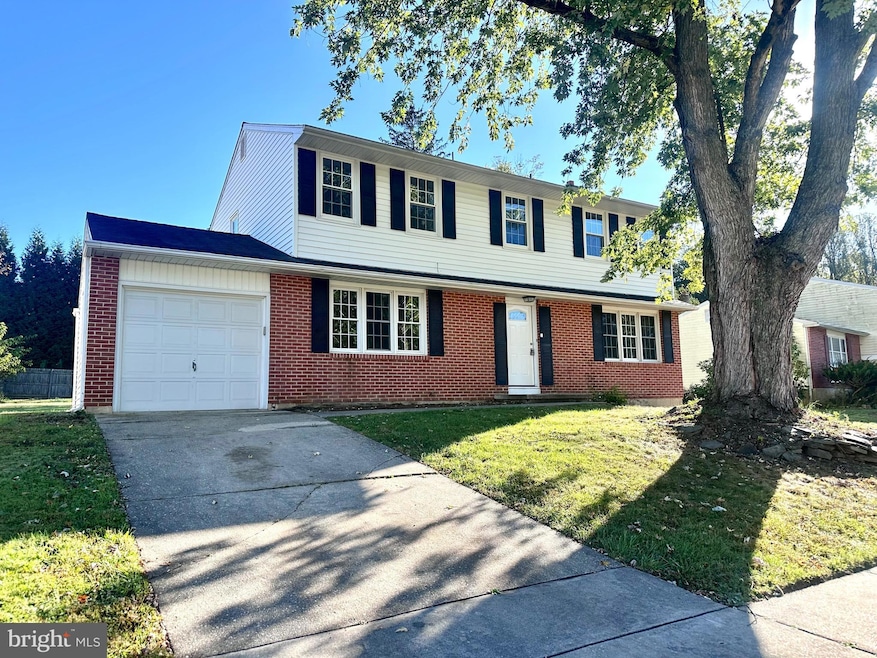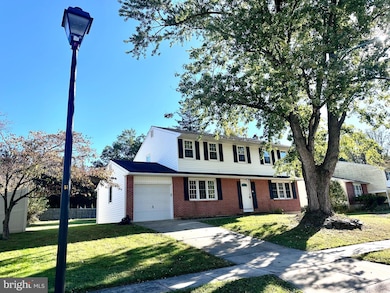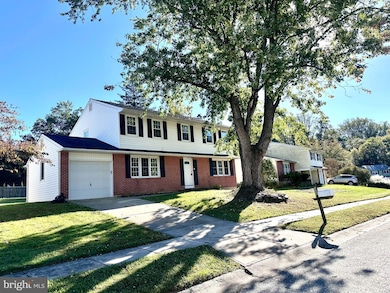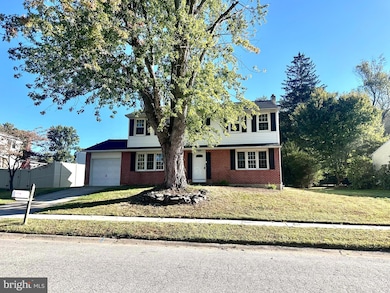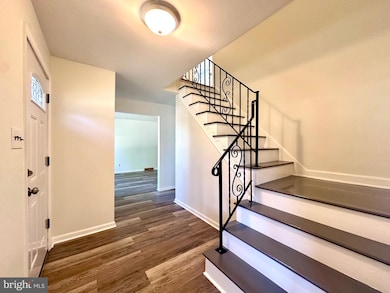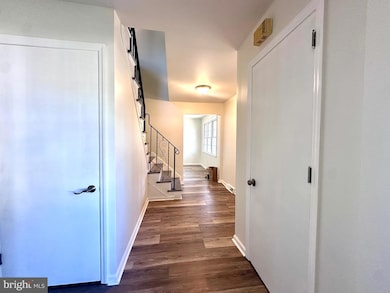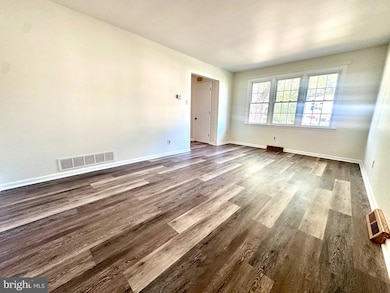504 Hemingway Dr Hockessin, DE 19707
Estimated payment $2,765/month
Highlights
- Colonial Architecture
- 1 Car Attached Garage
- Laundry Room
- Dupont (H.B.) Middle School Rated A
- Living Room
- 4-minute walk to Hickory Hills Playground
About This Home
Welcome to Hickory Hills, a hidden gem nestled in the heart of Hockessin! This charming 4-bedroom, 2.5-bath colonial with a 1-car garage is ideally situated next to beautiful parkland. The home features new LVP flooring and fresh paint throughout. The kitchen is updated with a new stove and microwave, and the laundry room includes a new washer & dryer and garage door opener. Additional updates include new doors, faucets, shower heads, and toilets. The main level offers a spacious living room, dining room, kitchen, and a family room with a slider leading out to a deck and a large backyard. A powder room and laundry area complete the main floor. Upstairs, you'll find a primary bedroom with an en-suite bath, along with three additional bedrooms and a full hallway bath. The property also includes 999 square feet of open, full basement space. Located within the Red Clay School District, this home provides easy access to shopping areas in Hockessin and Pike Creek, as well as many great restaurants and entertainment options.
Listing Agent
(302) 563-1331 rhonda.shin@foxroach.com BHHS Fox & Roach - Hockessin License #680222 Listed on: 10/12/2025

Home Details
Home Type
- Single Family
Est. Annual Taxes
- $4,229
Year Built
- Built in 1971
Lot Details
- 9,583 Sq Ft Lot
- Lot Dimensions are 80.00 x 130.00
- Property is zoned NC10
HOA Fees
- $4 Monthly HOA Fees
Parking
- 1 Car Attached Garage
- 2 Driveway Spaces
- Front Facing Garage
- On-Street Parking
Home Design
- Colonial Architecture
- Slab Foundation
- Frame Construction
Interior Spaces
- 2,000 Sq Ft Home
- Property has 2 Levels
- Family Room
- Living Room
- Dining Room
- Basement Fills Entire Space Under The House
- Laundry Room
Bedrooms and Bathrooms
- 4 Bedrooms
Utilities
- Forced Air Heating and Cooling System
- Cooling System Utilizes Natural Gas
- Natural Gas Water Heater
Community Details
- Hickory Hills Subdivision
Listing and Financial Details
- Tax Lot 020
- Assessor Parcel Number 08-013.30-020
Map
Home Values in the Area
Average Home Value in this Area
Tax History
| Year | Tax Paid | Tax Assessment Tax Assessment Total Assessment is a certain percentage of the fair market value that is determined by local assessors to be the total taxable value of land and additions on the property. | Land | Improvement |
|---|---|---|---|---|
| 2024 | $2,644 | $69,000 | $15,000 | $54,000 |
| 2023 | $2,344 | $69,000 | $15,000 | $54,000 |
| 2022 | $2,357 | $69,000 | $15,000 | $54,000 |
| 2021 | $2,355 | $69,000 | $15,000 | $54,000 |
| 2020 | $0 | $69,000 | $15,000 | $54,000 |
| 2019 | $388 | $69,000 | $15,000 | $54,000 |
| 2018 | $50 | $69,000 | $15,000 | $54,000 |
| 2017 | -- | $69,000 | $15,000 | $54,000 |
| 2016 | -- | $69,000 | $15,000 | $54,000 |
| 2015 | $2,044 | $69,000 | $15,000 | $54,000 |
| 2014 | -- | $69,000 | $15,000 | $54,000 |
Property History
| Date | Event | Price | List to Sale | Price per Sq Ft | Prior Sale |
|---|---|---|---|---|---|
| 11/02/2025 11/02/25 | Pending | -- | -- | -- | |
| 10/21/2025 10/21/25 | Price Changed | $457,000 | -2.6% | $229 / Sq Ft | |
| 10/12/2025 10/12/25 | For Sale | $469,000 | 0.0% | $235 / Sq Ft | |
| 03/14/2019 03/14/19 | Rented | $2,050 | 0.0% | -- | |
| 03/14/2019 03/14/19 | Under Contract | -- | -- | -- | |
| 03/09/2019 03/09/19 | For Rent | $2,050 | +2.5% | -- | |
| 08/16/2017 08/16/17 | Rented | $2,000 | +5.3% | -- | |
| 07/15/2017 07/15/17 | Under Contract | -- | -- | -- | |
| 06/20/2017 06/20/17 | For Rent | $1,900 | 0.0% | -- | |
| 03/29/2017 03/29/17 | Sold | $255,000 | 0.0% | $128 / Sq Ft | View Prior Sale |
| 03/11/2017 03/11/17 | Pending | -- | -- | -- | |
| 03/11/2017 03/11/17 | Off Market | $255,000 | -- | -- | |
| 03/07/2017 03/07/17 | For Sale | $249,900 | -- | $125 / Sq Ft |
Purchase History
| Date | Type | Sale Price | Title Company |
|---|---|---|---|
| Deed | -- | None Available | |
| Deed | -- | None Available | |
| Interfamily Deed Transfer | -- | None Available |
Source: Bright MLS
MLS Number: DENC2090906
APN: 08-013.30-020
- 513 Pershing Rd
- 748 Stonehouse Way
- 832 Evanson Rd
- 705 Stonehouse Way
- 230 Tree Top Ln
- 10 Equestrian Cir
- 253 Peoples Way
- 308 Detjen Dr
- 12 Foxview Cir
- 108 Evanson Rd
- 5 Foxview Cir
- 1131 Valley Rd
- 27 Raphael Rd
- 404 Kimberley Rd
- 3 Ashleaf Ct
- 3 Scarlett Ct
- 551 Southwood Rd
- 567 Southwood Rd
- 112 Cameron Dr
- 515 Massaferi Way
