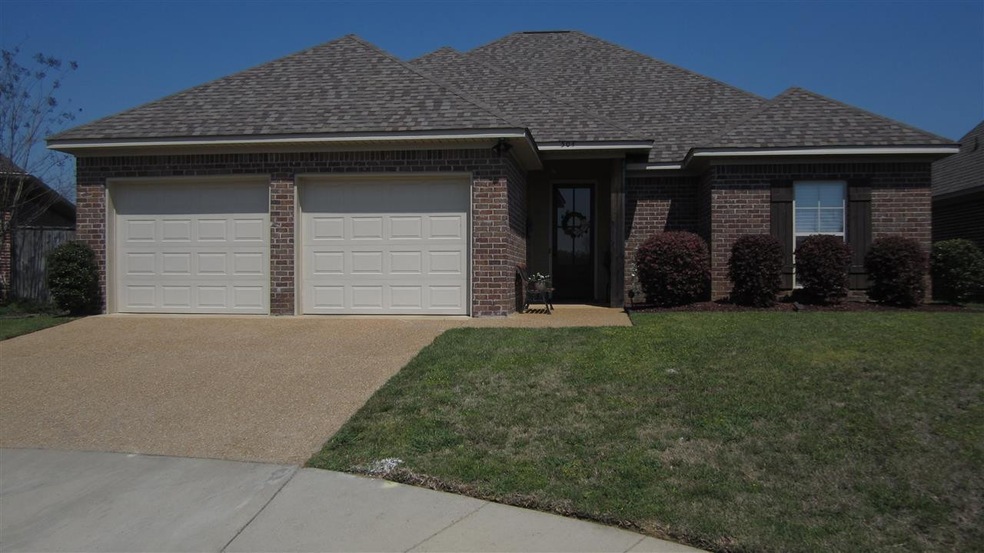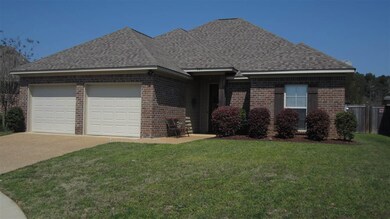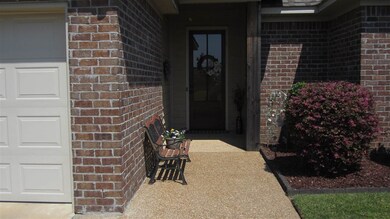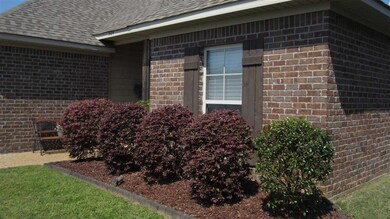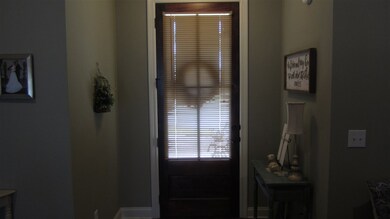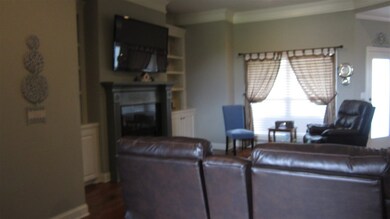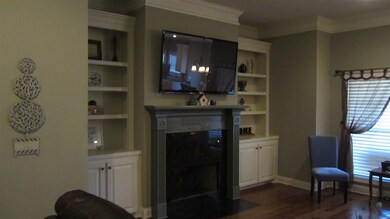
504 Lorraine Ct Brandon, MS 39042
Highlights
- Wood Flooring
- Acadian Style Architecture
- Cul-De-Sac
- Rouse Elementary School Rated A-
- High Ceiling
- Fireplace
About This Home
As of June 2017Owner is being relocated and has changed price for a "QUICK" sale. Better than new with all the extras already in place, such as window blinds and treatments, established yard with shruds and flowers. Private cul-de-sac location with no thru street traffic. Beautiful real wood floors thrughout the living room, kitchen and dining area. Living room boast beautiful fire place encased by built-ins for entertainment equipment and extra storage. Spacious covered private patio overlooking a private backyard. This one is ready for the pickiest new owner!
Last Agent to Sell the Property
Rita Webster
David Ingram Real Estate License #S26216 Listed on: 03/24/2017
Home Details
Home Type
- Single Family
Est. Annual Taxes
- $1,474
Year Built
- Built in 2011
Lot Details
- Cul-De-Sac
- Wood Fence
- Back Yard Fenced
HOA Fees
- $23 Monthly HOA Fees
Parking
- 2 Car Garage
- Garage Door Opener
Home Design
- Acadian Style Architecture
- Brick Exterior Construction
- Slab Foundation
- Architectural Shingle Roof
Interior Spaces
- 1,593 Sq Ft Home
- 1-Story Property
- High Ceiling
- Ceiling Fan
- Fireplace
- Insulated Windows
- Entrance Foyer
- Storage
- Electric Dryer Hookup
- Fire and Smoke Detector
Kitchen
- Eat-In Kitchen
- Electric Oven
- Electric Range
- Recirculated Exhaust Fan
- <<microwave>>
Flooring
- Wood
- Carpet
- Ceramic Tile
Bedrooms and Bathrooms
- 3 Bedrooms
- Walk-In Closet
- 2 Full Bathrooms
- Double Vanity
Outdoor Features
- Patio
Schools
- Brandon Elementary And Middle School
- Brandon High School
Utilities
- Central Heating and Cooling System
- Heating System Uses Natural Gas
- Gas Water Heater
- Satellite Dish
- Cable TV Available
Community Details
- Association fees include ground maintenance, management
- Provonce Subdivision
Listing and Financial Details
- Assessor Parcel Number I07Q000001 00370
Ownership History
Purchase Details
Home Financials for this Owner
Home Financials are based on the most recent Mortgage that was taken out on this home.Purchase Details
Home Financials for this Owner
Home Financials are based on the most recent Mortgage that was taken out on this home.Purchase Details
Similar Homes in the area
Home Values in the Area
Average Home Value in this Area
Purchase History
| Date | Type | Sale Price | Title Company |
|---|---|---|---|
| Warranty Deed | -- | None Available | |
| Warranty Deed | -- | -- | |
| Warranty Deed | -- | -- |
Mortgage History
| Date | Status | Loan Amount | Loan Type |
|---|---|---|---|
| Open | $173,695 | FHA | |
| Previous Owner | $158,175 | No Value Available |
Property History
| Date | Event | Price | Change | Sq Ft Price |
|---|---|---|---|---|
| 06/16/2017 06/16/17 | Sold | -- | -- | -- |
| 05/15/2017 05/15/17 | Pending | -- | -- | -- |
| 03/24/2017 03/24/17 | For Sale | $184,500 | +8.6% | $116 / Sq Ft |
| 07/30/2012 07/30/12 | Sold | -- | -- | -- |
| 07/29/2012 07/29/12 | Pending | -- | -- | -- |
| 09/09/2011 09/09/11 | For Sale | $169,900 | -- | $107 / Sq Ft |
Tax History Compared to Growth
Tax History
| Year | Tax Paid | Tax Assessment Tax Assessment Total Assessment is a certain percentage of the fair market value that is determined by local assessors to be the total taxable value of land and additions on the property. | Land | Improvement |
|---|---|---|---|---|
| 2024 | $2,010 | $17,700 | $0 | $0 |
| 2023 | $1,871 | $16,636 | $0 | $0 |
| 2022 | $1,846 | $16,636 | $0 | $0 |
| 2021 | $1,846 | $16,636 | $0 | $0 |
| 2020 | $1,846 | $16,636 | $0 | $0 |
| 2019 | $1,667 | $14,923 | $0 | $0 |
| 2018 | $1,637 | $14,923 | $0 | $0 |
| 2017 | $1,637 | $14,923 | $0 | $0 |
| 2016 | $1,474 | $14,689 | $0 | $0 |
| 2015 | $1,474 | $14,689 | $0 | $0 |
| 2014 | $1,443 | $14,689 | $0 | $0 |
| 2013 | $1,443 | $14,689 | $0 | $0 |
Agents Affiliated with this Home
-
R
Seller's Agent in 2017
Rita Webster
David Ingram Real Estate
-
Rebekah Whittington
R
Buyer's Agent in 2017
Rebekah Whittington
Southern Homes Real Estate
(601) 941-6245
23 in this area
53 Total Sales
-
Jim Engle

Seller's Agent in 2012
Jim Engle
Engle
(601) 209-8525
36 Total Sales
Map
Source: MLS United
MLS Number: 1295332
APN: I07Q-000001-00370
- 107 Hyde Park Dr
- 409 Hyde Park Cove
- 110 Hyde Park Cove
- 103 Hyde Park Dr
- 400 Hyde Park Dr
- 648 Westhill Rd
- 532 Busick Well Rd
- 626 Tucker Crossing
- 633 Tucker Crossing
- 320 Celadon Way
- 1096 Star Rd
- 601 Cobalt Way
- 504 Fusion Way
- 614 Cobalt Way
- 309 Celadon Way
- 605 Cobalt Way
- 867 Long Leaf Cir
- 607 Cobalt Way
- 613 Cobalt Way
- 615 Cobalt Way
