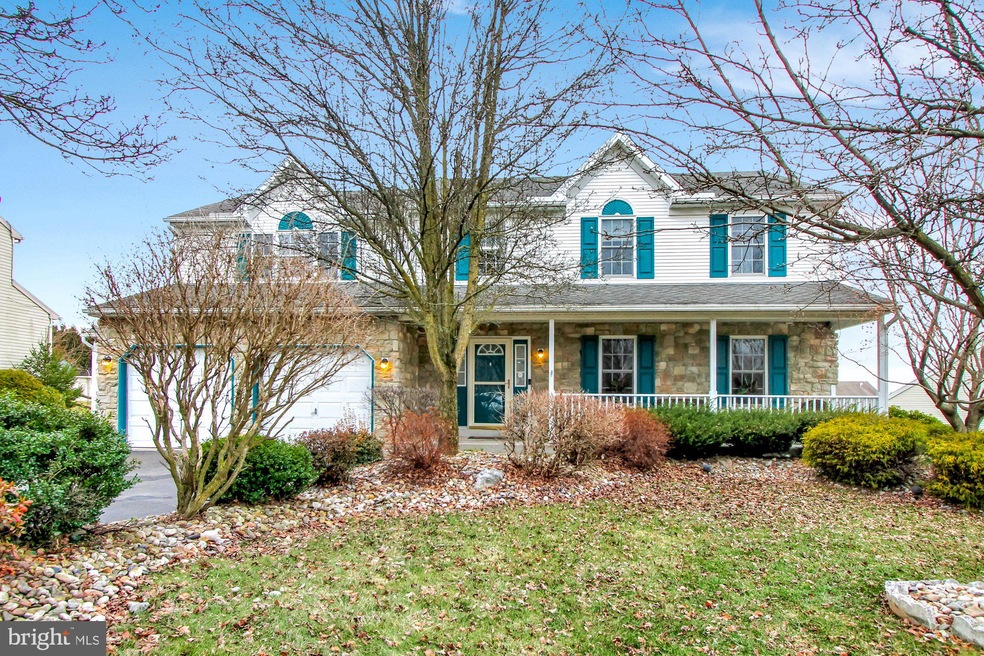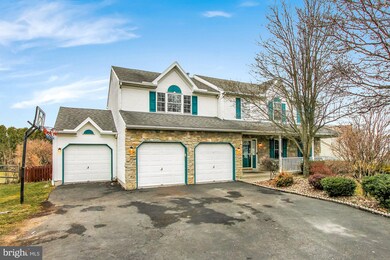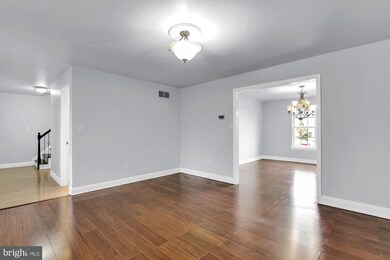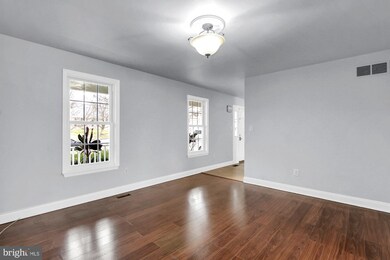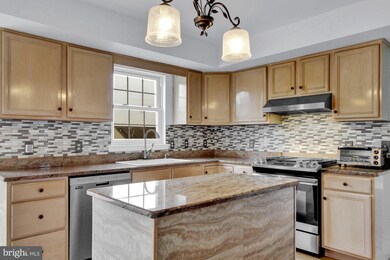
504 Martins Rd Reading, PA 19608
Spring Township NeighborhoodEstimated Value: $404,000 - $519,000
Highlights
- Above Ground Pool
- Deck
- No HOA
- Wilson High School Rated A-
- Traditional Architecture
- 3 Car Direct Access Garage
About This Home
As of April 2021This beautiful home is located in the desirable Oak View Estates, Wilson School District! Featuring 4 bedrooms, 2.5 baths and fresh carpet and paint throughout! The first floor includes a lovely kitchen with a gorgeous granite countertop and island with an open concept into a sunken living room featuring a gas fireplace. Through the double doors of the kitchen you can access the 800 sqft deck and pool, making it a great space for entertaining guests. On the first floor you will also find a large formal dining room, family room, laundry room and half bath. Upstairs you will find a large master suite featuring a walk in closet with custom built in shelving and bathroom with a jacuzzi tub and double sink vanity. There are 3 additional bedrooms with plenty of closet space and another full bathroom. On the lower level you will find a huge finished living space that could have many different uses. Don't worry about parking again with 3 car garages and plenty of driveway space. You already know this one won't last long, schedule your showing today!
Home Details
Home Type
- Single Family
Est. Annual Taxes
- $6,749
Year Built
- Built in 1999
Lot Details
- 0.31 Acre Lot
- Property is in very good condition
Parking
- 3 Car Direct Access Garage
- 4 Driveway Spaces
Home Design
- Traditional Architecture
- Aluminum Siding
- Vinyl Siding
Interior Spaces
- Property has 2 Levels
- Family Room Off Kitchen
- Living Room
- Dining Room
- Finished Basement
- Basement Fills Entire Space Under The House
- Kitchen Island
Bedrooms and Bathrooms
- 4 Bedrooms
- En-Suite Primary Bedroom
- Walk-In Closet
Laundry
- Laundry Room
- Laundry on main level
Outdoor Features
- Above Ground Pool
- Deck
- Porch
Utilities
- Forced Air Heating and Cooling System
- Natural Gas Water Heater
Community Details
- No Home Owners Association
- Oak View Estates Subdivision
Listing and Financial Details
- Tax Lot 5250
- Assessor Parcel Number 80-4386-18-21-5250
Ownership History
Purchase Details
Home Financials for this Owner
Home Financials are based on the most recent Mortgage that was taken out on this home.Purchase Details
Purchase Details
Home Financials for this Owner
Home Financials are based on the most recent Mortgage that was taken out on this home.Purchase Details
Home Financials for this Owner
Home Financials are based on the most recent Mortgage that was taken out on this home.Purchase Details
Home Financials for this Owner
Home Financials are based on the most recent Mortgage that was taken out on this home.Purchase Details
Home Financials for this Owner
Home Financials are based on the most recent Mortgage that was taken out on this home.Similar Homes in Reading, PA
Home Values in the Area
Average Home Value in this Area
Purchase History
| Date | Buyer | Sale Price | Title Company |
|---|---|---|---|
| Reese Justin Brian | $380,504 | Germantown Title Company | |
| Alicea Carlos D | -- | None Available | |
| Alicea Carlos D | $252,500 | None Available | |
| Swearingin Dan P | $257,000 | None Available | |
| Ahmad Nasrullah | -- | -- | |
| Ahmad Nasrullah | -- | -- |
Mortgage History
| Date | Status | Borrower | Loan Amount |
|---|---|---|---|
| Open | Reese Justin Brian | $104,976 | |
| Open | Reese Justin Brian | $380,504 | |
| Previous Owner | Swearingin Dan P | $265,481 | |
| Previous Owner | Ahmad Nasrullah | $105,000 |
Property History
| Date | Event | Price | Change | Sq Ft Price |
|---|---|---|---|---|
| 04/23/2021 04/23/21 | Sold | $380,504 | +2.9% | $119 / Sq Ft |
| 03/22/2021 03/22/21 | Pending | -- | -- | -- |
| 03/19/2021 03/19/21 | For Sale | $369,900 | +46.5% | $115 / Sq Ft |
| 11/05/2014 11/05/14 | Sold | $252,500 | -0.9% | $88 / Sq Ft |
| 10/15/2014 10/15/14 | Pending | -- | -- | -- |
| 09/25/2014 09/25/14 | Price Changed | $254,900 | -1.9% | $89 / Sq Ft |
| 08/27/2014 08/27/14 | Price Changed | $259,900 | -1.1% | $91 / Sq Ft |
| 08/04/2014 08/04/14 | For Sale | $262,900 | +2.3% | $92 / Sq Ft |
| 11/07/2013 11/07/13 | Sold | $257,000 | -3.0% | $90 / Sq Ft |
| 10/01/2013 10/01/13 | Pending | -- | -- | -- |
| 07/22/2013 07/22/13 | Price Changed | $264,900 | -1.9% | $92 / Sq Ft |
| 07/01/2013 07/01/13 | For Sale | $269,900 | -- | $94 / Sq Ft |
Tax History Compared to Growth
Tax History
| Year | Tax Paid | Tax Assessment Tax Assessment Total Assessment is a certain percentage of the fair market value that is determined by local assessors to be the total taxable value of land and additions on the property. | Land | Improvement |
|---|---|---|---|---|
| 2025 | $2,992 | $175,900 | $29,200 | $146,700 |
| 2024 | $7,526 | $175,900 | $29,200 | $146,700 |
| 2023 | $7,171 | $175,900 | $29,200 | $146,700 |
| 2022 | $6,995 | $175,900 | $29,200 | $146,700 |
| 2021 | $6,749 | $175,900 | $29,200 | $146,700 |
| 2020 | $6,749 | $175,900 | $29,200 | $146,700 |
| 2019 | $6,557 | $175,900 | $29,200 | $146,700 |
| 2018 | $6,501 | $175,900 | $29,200 | $146,700 |
| 2017 | $6,391 | $175,900 | $29,200 | $146,700 |
| 2016 | $2,097 | $175,900 | $29,200 | $146,700 |
| 2015 | $2,055 | $172,900 | $29,200 | $143,700 |
| 2014 | -- | $172,900 | $29,200 | $143,700 |
Agents Affiliated with this Home
-
Autumn Sanger

Seller's Agent in 2021
Autumn Sanger
Compass RE
(717) 679-4062
1 in this area
67 Total Sales
-
Melanie Costa

Buyer's Agent in 2021
Melanie Costa
RE/MAX
(484) 437-5421
1 in this area
63 Total Sales
-
Karl Becker

Seller's Agent in 2014
Karl Becker
Coldwell Banker Realty
(484) 256-5882
2 in this area
93 Total Sales
-
Brad Weisman

Seller Co-Listing Agent in 2014
Brad Weisman
Keller Williams Platinum Realty - Wyomissing
(484) 256-5836
15 in this area
177 Total Sales
-
Jeffrey Martin

Buyer's Agent in 2014
Jeffrey Martin
Century 21 Gold
(610) 207-8474
1 in this area
214 Total Sales
-

Seller's Agent in 2013
Julie Strickler
RE/MAX
(484) 333-3518
127 Total Sales
Map
Source: Bright MLS
MLS Number: PABK374680
APN: 80-4386-18-21-5250
- 236 Nicole Way
- 1134 Old Fritztown Rd
- 3302 Wyoming Dr N
- 3405 Mohawk Dr
- 11 Fiorino Way Unit 1
- 1526 Huron Dr
- 372 Sioux Ct
- 3603 Regency Dr
- 349 Oneida Dr
- 3202 Nash Rd
- 348 Sioux Ct
- 227 Spohn Rd
- 148 Michigan Dr
- 217 Bard Ave
- 3426 Penn Ave
- 150 Elizabeth Dr
- 102 Radcliffe Ave
- 913 Hearthstone Ln
- 300 Stevens Ave
- 310 Elizabeth Dr
- 504 Martins Rd
- 506 Martins Rd
- 502 Martins Rd
- 505 Augusta Dr W
- 507 Augusta Dr W
- 508 Martins Rd
- 503 Augusta Dr W
- 509 Augusta Dr W
- 505 Martins Rd
- 499 Martins Rd
- 501 Martins Rd
- 501 Augusta Dr W
- 511 Augusta Dr W
- 510 Martins Rd
- 513 Martins Rd
- 508 Augusta Dr W
- 513 Augusta Dr W
- 433 Augusta Dr E
- 506 Augusta Dr W
- 510 Augusta Dr W
