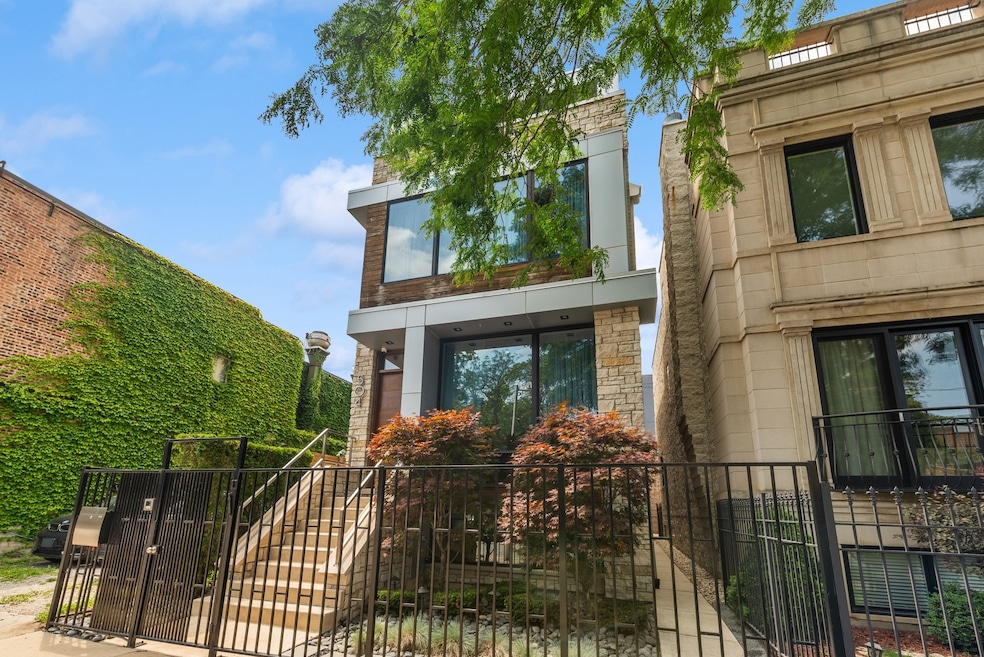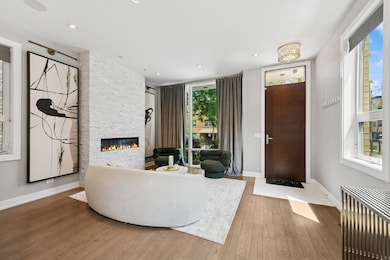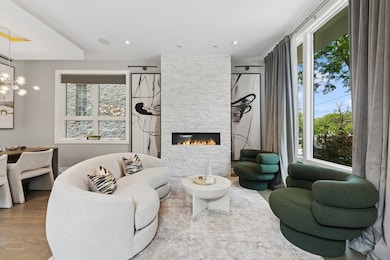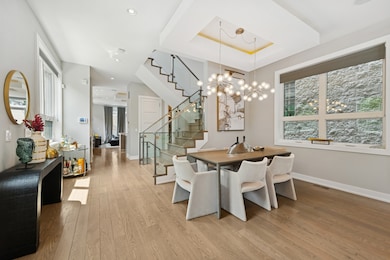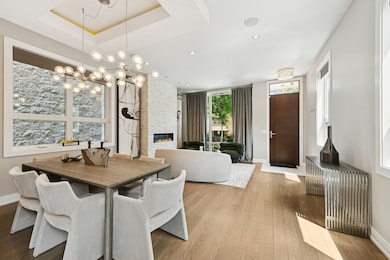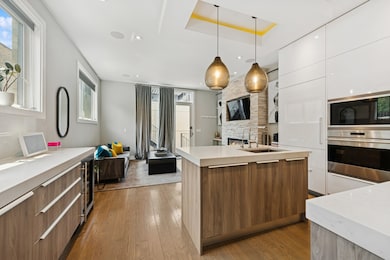
504 N Paulina St Chicago, IL 60622
West Town NeighborhoodEstimated payment $9,698/month
Highlights
- Rooftop Deck
- Open Floorplan
- Contemporary Architecture
- Gated Community
- Wolf Appliances
- Family Room with Fireplace
About This Home
Welcome to contemporary luxury living in the highly sought after West Town neighborhood. This highly upgraded, meticulously maintained 4-bedroom, 3 full-baths and 2 half-bath single-family home is a combination of modern design and elegance that features exceptional craftsmanship and high-end finishes throughout. The open concept home features 10' ceilings with exquisite custom trim, 5 inch White Oak hardwood floors throughout, 2 gas fireplaces, 8' doors, designer light fixtures, and a Control4 audio-video surveillance home automation system. As you enter the home you are greeted by a spacious and bright formal living and dining room featuring a gas fireplace. The gorgeous chef's kitchen features a timeless elegant design that includes 60" Custom Italian double-stacked integrated cabinets, quartz countertops and backsplash with island bar seating, LED lighting, and a high-end appliance package (Sub-Zero and Wolf). The kitchen flows seamlessly into the family room which is great for entertaining. The home has tons of outdoor space including a garage rooftop deck that includes a beautiful custom outdoor kitchen/ grilling station and pergola which is perfect for entertaining and enjoying the summer nights. The 2nd level has 3 large bedrooms. The spacious primary suite consists of custom closets and a spa bathroom with air-tub, heated floors, steam shower, body sprays and rain head. The rare penthouse 3rd level is a multi-purpose space which could also be used as an office, 5th bedroom, family room, or entertaining space. This penthouse level opens to 2 additional roof-top decks which includes beautiful views of Chicago's famous skyline. The lower level includes a large family room with heated floors, a wet bar, and a spacious 4th bedroom with a full bath. A 2-car garage with EV charger completes this amazing property. Fantastic West Town location close to local breweries, amazing restaurants, minutes to the Loop, Fulton Market and easy access to public transportation and expressways.
Home Details
Home Type
- Single Family
Est. Annual Taxes
- $25,606
Year Built
- Built in 2016
Lot Details
- 2,400 Sq Ft Lot
- Lot Dimensions are 24x100
Parking
- 2 Car Garage
- Off Alley Parking
- Parking Included in Price
Home Design
- Contemporary Architecture
- Brick Exterior Construction
- Steel Siding
- Stone Siding
- Concrete Perimeter Foundation
Interior Spaces
- 4,100 Sq Ft Home
- 3-Story Property
- Open Floorplan
- Historic or Period Millwork
- Gas Log Fireplace
- Family Room with Fireplace
- 2 Fireplaces
- Living Room with Fireplace
- Combination Dining and Living Room
- Recreation Room
- Bonus Room
- Wood Flooring
Kitchen
- Double Oven
- Cooktop with Range Hood
- Microwave
- Dishwasher
- Wine Refrigerator
- Wolf Appliances
- Stainless Steel Appliances
- Disposal
Bedrooms and Bathrooms
- 4 Bedrooms
- 4 Potential Bedrooms
- Walk-In Closet
- Dual Sinks
- Whirlpool Bathtub
- Steam Shower
- Shower Body Spray
- Separate Shower
Laundry
- Laundry Room
- Laundry in multiple locations
- Dryer
- Washer
Basement
- Basement Fills Entire Space Under The House
- Finished Basement Bathroom
Outdoor Features
- Balcony
- Rooftop Deck
- Outdoor Kitchen
- Pergola
- Outdoor Grill
Schools
- Talcott Elementary School
- Wells Community Academy Senior H High School
Utilities
- Forced Air Zoned Heating and Cooling System
- Heating System Uses Natural Gas
- 200+ Amp Service
- Lake Michigan Water
Community Details
- Electric Vehicle Charging Station
- Gated Community
Map
Home Values in the Area
Average Home Value in this Area
Tax History
| Year | Tax Paid | Tax Assessment Tax Assessment Total Assessment is a certain percentage of the fair market value that is determined by local assessors to be the total taxable value of land and additions on the property. | Land | Improvement |
|---|---|---|---|---|
| 2024 | $25,606 | $132,000 | $17,880 | $114,120 |
| 2023 | $24,184 | $121,000 | $14,400 | $106,600 |
| 2022 | $24,184 | $121,000 | $14,400 | $106,600 |
| 2021 | $23,662 | $121,000 | $14,400 | $106,600 |
| 2020 | $16,620 | $77,709 | $8,160 | $69,549 |
| 2019 | $16,468 | $85,395 | $8,160 | $77,235 |
| 2018 | $19,402 | $101,656 | $8,160 | $93,496 |
| 2017 | $17,088 | $82,755 | $7,200 | $75,555 |
| 2016 | $18,387 | $91,800 | $7,200 | $84,600 |
| 2015 | $4,001 | $21,835 | $7,200 | $14,635 |
| 2014 | $1,113 | $6,000 | $6,000 | $0 |
| 2013 | $1,091 | $6,000 | $6,000 | $0 |
Property History
| Date | Event | Price | Change | Sq Ft Price |
|---|---|---|---|---|
| 08/28/2025 08/28/25 | Price Changed | $1,399,000 | -3.5% | $341 / Sq Ft |
| 07/17/2025 07/17/25 | For Sale | $1,449,000 | +17.3% | $353 / Sq Ft |
| 06/01/2022 06/01/22 | Sold | $1,235,000 | -6.7% | $301 / Sq Ft |
| 03/18/2022 03/18/22 | Price Changed | $1,324,200 | +1003081.8% | $323 / Sq Ft |
| 03/18/2022 03/18/22 | For Sale | $132 | -- | $0 / Sq Ft |
Purchase History
| Date | Type | Sale Price | Title Company |
|---|---|---|---|
| Deed | $282,000 | -- | |
| Deed | $282,000 | -- | |
| Deed | $282,000 | -- | |
| Warranty Deed | -- | -- | |
| Interfamily Deed Transfer | -- | -- |
Mortgage History
| Date | Status | Loan Amount | Loan Type |
|---|---|---|---|
| Open | $445,000 | New Conventional | |
| Closed | $197,400 | New Conventional | |
| Previous Owner | $300,000 | Credit Line Revolving | |
| Previous Owner | $280,000 | Unknown | |
| Previous Owner | $195,693 | Unknown | |
| Previous Owner | $100,000 | Purchase Money Mortgage |
Similar Homes in Chicago, IL
Source: Midwest Real Estate Data (MRED)
MLS Number: 12417989
APN: 17-07-222-020-0000
- 458 N Paulina St
- 456 N Paulina St
- 529 N Hartland Ct
- 1610 W Grand Ave Unit 2C
- 1610 W Grand Ave Unit 2A
- 614 N Paulina St
- 524 N Ashland Ave
- 530 N Ashland Ave
- 1729 W Erie St Unit 3N
- 530 N Wood St Unit D
- 1807 W Ohio St
- 1535 W Ohio St Unit 2
- 1532 W Ohio St Unit 2
- 1530 W Ohio St
- 1819 W Erie St
- 1615 W Huron St
- 1507 W Erie St
- 700 N Ashland Ave
- 1459 W Grand Ave Unit 2
- 1830 W Huron St Unit 2
- 1641 W Grand Ave Unit 401
- 1654 W Ohio St
- 616 N Paulina St Unit 1
- 616 N Paulina St
- 616 N Paulina St Unit 1
- 529 N Ashland Ave Unit 1
- 1622 W Ontario St Unit 2E
- 1710 W Erie St Unit 101S
- 529 N Ashland Ave Unit 533NASHLANDUNIT1
- 527 N Ashland Ave Unit 2
- 1517 W Grand Ave Unit 2
- 1659 W Huron St Unit 1
- 1637 W Huron St Unit 2R
- 650 N Ashland Ave Unit 3F
- 1826 W Erie St
- 1601 W Lake St
- 1838 W Erie St
- 1506 W Erie St Unit 2F
- 1464 W Ohio St Unit 1F
- 1473 W Erie St Unit G
