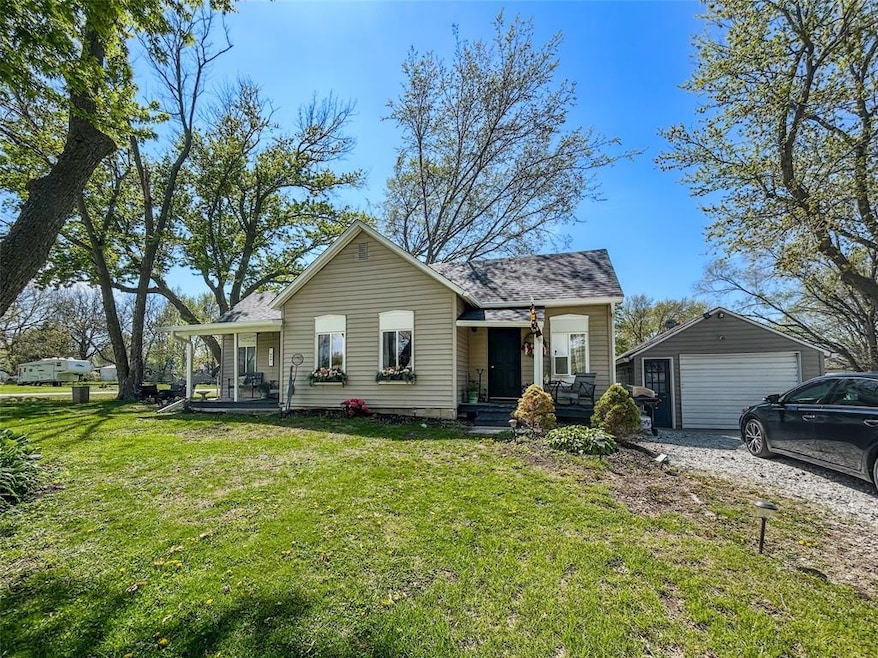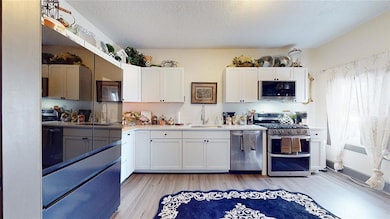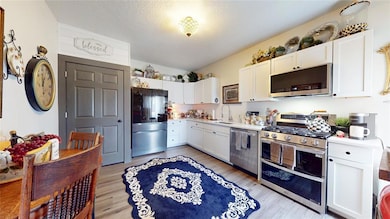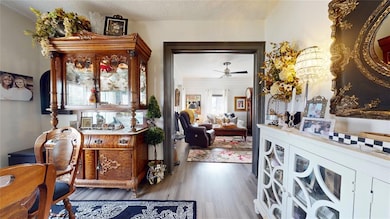
504 N Sherman St Stuart, IA 50250
Guthrie County NeighborhoodHighlights
- Ranch Style House
- Eat-In Kitchen
- Forced Air Heating System
- No HOA
- Covered Deck
- Dining Area
About This Home
As of June 2025Welcome to the perfect blend of charm and modern updates, sitting pretty on a spacious corner lot in Stuart. This move-in-ready ranch has had a major glow-up: brand new roof, all new sleek and modern appliances, and thoughtful touches throughout. Step inside and feel instantly at home in the cozy living room, complete with fresh paint and a clean, updated vibe. The kitchen steals the show with bright white cabinets, new appliances, and plenty of space to cook, gather, and live. Main-level laundry adds even more convenience, keeping everything you need on one floor. Both bedrooms are nicely sized, and the full bath has been refreshed with a sleek vanity and updated fixtures. Luxury vinyl plank flooring runs throughout the home for a clean, cohesive feel, and new windows keep the natural light flowing and your energy bills low. Outside, enjoy a covered front deck, detached 1-car garage, and gravel driveway with bonus parking space. Whether you're a first-time buyer, downsizing, or looking for a low-hassle investment, this one checks all the boxes. Bonus: USDA eligible! That means potential zero down financing for qualified buyers—ask your lender for details. New roof. New appliances. New vibe. You just bring the boxes.
Home Details
Home Type
- Single Family
Est. Annual Taxes
- $943
Year Built
- Built in 1900
Lot Details
- 7,441 Sq Ft Lot
- Lot Dimensions are 105.5x70.53
Home Design
- Ranch Style House
- Stone Foundation
- Asphalt Shingled Roof
- Vinyl Siding
Interior Spaces
- 1,048 Sq Ft Home
- Dining Area
Kitchen
- Eat-In Kitchen
- Stove
- Microwave
- Dishwasher
Bedrooms and Bathrooms
- 2 Main Level Bedrooms
- 1 Full Bathroom
Laundry
- Laundry on main level
- Dryer
- Washer
Basement
- Partial Basement
- Crawl Space
Parking
- 1 Car Detached Garage
- Gravel Driveway
Outdoor Features
- Covered Deck
Utilities
- Window Unit Cooling System
- Forced Air Heating System
Community Details
- No Home Owners Association
Listing and Financial Details
- Assessor Parcel Number 0001387500
Ownership History
Purchase Details
Home Financials for this Owner
Home Financials are based on the most recent Mortgage that was taken out on this home.Purchase Details
Home Financials for this Owner
Home Financials are based on the most recent Mortgage that was taken out on this home.Purchase Details
Home Financials for this Owner
Home Financials are based on the most recent Mortgage that was taken out on this home.Similar Homes in Stuart, IA
Home Values in the Area
Average Home Value in this Area
Purchase History
| Date | Type | Sale Price | Title Company |
|---|---|---|---|
| Warranty Deed | $180,000 | None Listed On Document | |
| Warranty Deed | $145,000 | None Listed On Document | |
| Warranty Deed | $84,000 | None Listed On Document |
Mortgage History
| Date | Status | Loan Amount | Loan Type |
|---|---|---|---|
| Open | $174,600 | New Conventional | |
| Closed | $0 | Purchase Money Mortgage |
Property History
| Date | Event | Price | Change | Sq Ft Price |
|---|---|---|---|---|
| 06/18/2025 06/18/25 | Sold | $180,000 | -2.7% | $172 / Sq Ft |
| 05/30/2025 05/30/25 | Pending | -- | -- | -- |
| 04/04/2025 04/04/25 | For Sale | $185,000 | +27.6% | $177 / Sq Ft |
| 09/11/2024 09/11/24 | Sold | $145,000 | -2.0% | $138 / Sq Ft |
| 09/11/2024 09/11/24 | Pending | -- | -- | -- |
| 08/15/2024 08/15/24 | Price Changed | $147,900 | -1.3% | $141 / Sq Ft |
| 07/26/2024 07/26/24 | For Sale | $149,900 | +78.5% | $143 / Sq Ft |
| 04/17/2024 04/17/24 | Sold | $84,000 | 0.0% | $80 / Sq Ft |
| 03/05/2024 03/05/24 | Pending | -- | -- | -- |
| 03/01/2024 03/01/24 | Price Changed | $84,000 | -5.6% | $80 / Sq Ft |
| 02/14/2024 02/14/24 | Price Changed | $89,000 | -10.1% | $85 / Sq Ft |
| 01/04/2024 01/04/24 | For Sale | $99,000 | -- | $94 / Sq Ft |
Tax History Compared to Growth
Tax History
| Year | Tax Paid | Tax Assessment Tax Assessment Total Assessment is a certain percentage of the fair market value that is determined by local assessors to be the total taxable value of land and additions on the property. | Land | Improvement |
|---|---|---|---|---|
| 2024 | $772 | $57,800 | $8,200 | $49,600 |
| 2023 | $772 | $57,800 | $8,200 | $49,600 |
| 2022 | $730 | $48,100 | $8,200 | $39,900 |
| 2021 | $730 | $48,100 | $8,200 | $39,900 |
| 2020 | $830 | $45,600 | $7,000 | $38,600 |
| 2019 | $854 | $0 | $0 | $0 |
| 2018 | $820 | $0 | $0 | $0 |
| 2017 | $894 | $0 | $0 | $0 |
| 2016 | $894 | $0 | $0 | $0 |
| 2015 | $906 | $44,086 | $0 | $0 |
| 2014 | $846 | $44,086 | $0 | $0 |
Agents Affiliated with this Home
-
R
Seller's Agent in 2025
Rich Montanaro
The American Real Estate Co.
-
K
Buyer's Agent in 2025
Kane Powell
Lake Panorama Realty
-
M
Seller's Agent in 2024
Misty Darling
Better Homes & Gardens Real Estate Innovations
-
O
Buyer's Agent in 2024
Outside Agent- MIR Outside Agent- MIR
Outside Office
Map
Source: Des Moines Area Association of REALTORS®
MLS Number: 714900
APN: 0001387500
- 623 N Main St
- 319 N Main St
- 316 N Sherman St
- 315 N Fremont St
- 307 N Fremont St
- 323 N Division St
- 715 N Fremont St
- 408 N Division St
- 503 N Gaines St
- 819 N Main St
- 113 NW 2nd St NW
- 411 NE 2nd St
- 204 N Gaines St
- 623 W Front St
- 520 S Main St
- 1015 SE 5th St
- 711 SW 2nd St
- 426 Wildcat Ct
- 416 S Park St
- 808 SW 2nd St





