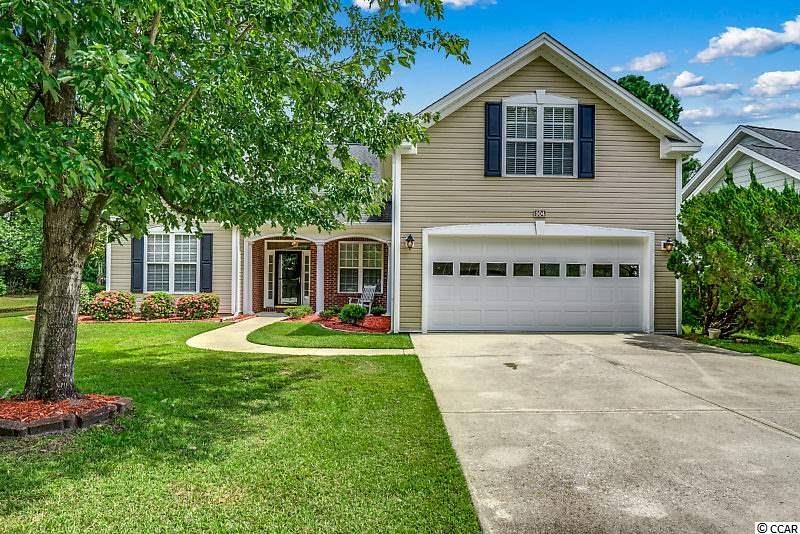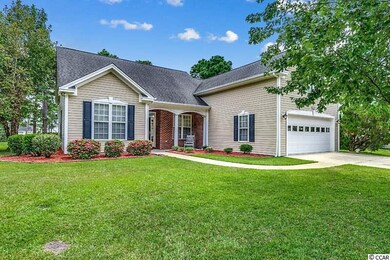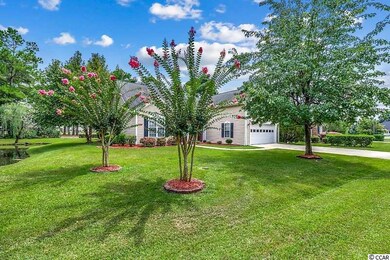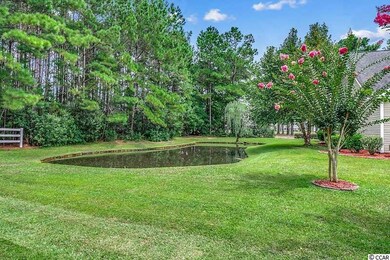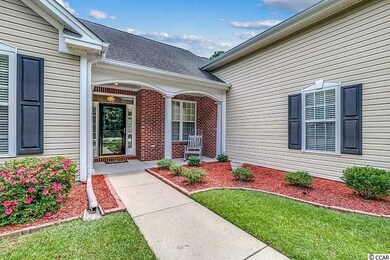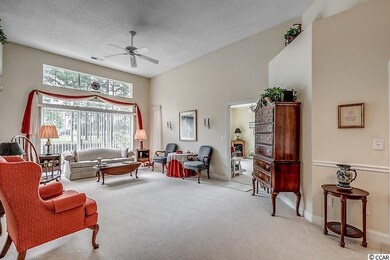
504 Sand Ridge Rd Conway, SC 29526
Estimated Value: $323,042 - $355,000
Highlights
- On Golf Course
- Clubhouse
- 1.5-Story Property
- Senior Community
- Vaulted Ceiling
- Main Floor Primary Bedroom
About This Home
As of October 2020Myrtle Trace South is a premier 55 Plus active community. Welcome to the Morgan floor plan, a unique home in Myrtle Trace South. Imagine living on the 7th hole of a golf course with a private pond on the side of your house and a pretty view out your backyard! Myrtle Trace South is a a very desirable and established community with mature landscaping and surrounded by a golf course. The Living Room/Dining area is very spacious with 12' soaring ceilings and the sliders with transom windows allows lots of natural light. The kitchen offers white cabinetry, granite counters, and tile flooring. Seller has extended the tile into the Morning/Breakfast Room. This large sun drenched room features sliders to a back patio overlooking the golf course and there is also a corner propane fireplace. Master Bedroom features ceiling fan, carpet, walk-in closet and spacious master bath. Two other bedrooms and full bath are located to the left of the foyer. To the right of the kitchen is the laundry room and stairs to the 20'x12' Bonus Room above the 2-car garage. There is a 10' long storage closet in garage. There is so much space in this beautiful home that it won't even feel like you are downsizing. This property is in pristine condition and exudes pride of ownership. Make your appointment today!
Last Agent to Sell the Property
BHHS Coastal Real Estate License #90405 Listed on: 08/19/2020

Home Details
Home Type
- Single Family
Est. Annual Taxes
- $904
Year Built
- Built in 1998
Lot Details
- 7,405 Sq Ft Lot
- On Golf Course
- Rectangular Lot
HOA Fees
- $75 Monthly HOA Fees
Parking
- 2 Car Attached Garage
- Garage Door Opener
Home Design
- 1.5-Story Property
- Slab Foundation
- Wood Frame Construction
- Vinyl Siding
- Tile
Interior Spaces
- 1,991 Sq Ft Home
- Vaulted Ceiling
- Ceiling Fan
- Window Treatments
- Entrance Foyer
- Family Room with Fireplace
- Formal Dining Room
- Bonus Room
- Carpet
Kitchen
- Breakfast Area or Nook
- Range
- Microwave
- Dishwasher
- Solid Surface Countertops
- Disposal
Bedrooms and Bathrooms
- 3 Bedrooms
- Primary Bedroom on Main
- Split Bedroom Floorplan
- Walk-In Closet
- 2 Full Bathrooms
- Vaulted Bathroom Ceilings
- Dual Vanity Sinks in Primary Bathroom
- Shower Only
- Garden Bath
Laundry
- Laundry Room
- Washer and Dryer
Home Security
- Storm Doors
- Fire and Smoke Detector
Outdoor Features
- Patio
Utilities
- Forced Air Heating and Cooling System
- Underground Utilities
- Water Heater
- Cable TV Available
Community Details
Overview
- Senior Community
- Association fees include electric common, pool service, common maint/repair, recreation facilities, legal and accounting
Amenities
- Clubhouse
Recreation
- Golf Course Community
- Community Pool
Ownership History
Purchase Details
Home Financials for this Owner
Home Financials are based on the most recent Mortgage that was taken out on this home.Purchase Details
Purchase Details
Purchase Details
Purchase Details
Home Financials for this Owner
Home Financials are based on the most recent Mortgage that was taken out on this home.Purchase Details
Home Financials for this Owner
Home Financials are based on the most recent Mortgage that was taken out on this home.Similar Homes in Conway, SC
Home Values in the Area
Average Home Value in this Area
Purchase History
| Date | Buyer | Sale Price | Title Company |
|---|---|---|---|
| Mcclure Lawrence D | $236,000 | -- | |
| Lamm Alice H | $220,000 | None Available | |
| Forman Michael L | -- | -- | |
| Forman Michael L | -- | -- | |
| Forman Michael L | $204,200 | -- | |
| Myrtle Trace South Llc | $14,000 | -- |
Mortgage History
| Date | Status | Borrower | Loan Amount |
|---|---|---|---|
| Open | Mcclure Lawrence D | $141,600 | |
| Previous Owner | Forman Michael L | $127,521 | |
| Previous Owner | Myrtle Trace South Llc | $142,400 |
Property History
| Date | Event | Price | Change | Sq Ft Price |
|---|---|---|---|---|
| 10/29/2020 10/29/20 | Sold | $236,000 | -5.4% | $119 / Sq Ft |
| 08/19/2020 08/19/20 | For Sale | $249,500 | -- | $125 / Sq Ft |
Tax History Compared to Growth
Tax History
| Year | Tax Paid | Tax Assessment Tax Assessment Total Assessment is a certain percentage of the fair market value that is determined by local assessors to be the total taxable value of land and additions on the property. | Land | Improvement |
|---|---|---|---|---|
| 2024 | $904 | $9,441 | $1,325 | $8,116 |
| 2023 | $904 | $9,441 | $1,325 | $8,116 |
| 2021 | $982 | $14,162 | $1,988 | $12,174 |
| 2020 | $584 | $8,201 | $1,325 | $6,876 |
| 2019 | $584 | $8,201 | $1,325 | $6,876 |
| 2018 | $0 | $7,467 | $1,107 | $6,360 |
| 2017 | $0 | $7,467 | $1,107 | $6,360 |
| 2016 | $0 | $7,467 | $1,107 | $6,360 |
| 2015 | -- | $7,468 | $1,108 | $6,360 |
| 2014 | $480 | $7,468 | $1,108 | $6,360 |
Agents Affiliated with this Home
-
Kate Rushton

Seller's Agent in 2020
Kate Rushton
BHHS Coastal Real Estate
(843) 633-3356
2 in this area
106 Total Sales
-
Linda Walker
L
Buyer's Agent in 2020
Linda Walker
ICE Mortgage Technology INC
(502) 777-1712
1 in this area
8 Total Sales
Map
Source: Coastal Carolinas Association of REALTORS®
MLS Number: 2017329
APN: 40007010017
- 542 Sand Ridge Rd
- 541 Sand Ridge Rd
- 1412 Gailard Dr
- 799 Helms Way
- 136 Regency Dr
- 761 Drawbridge Dr
- 8223 Forest Lake Dr
- 158 Regency Dr
- 8207 Timber Ridge Rd
- 8209 Timber Ridge Rd
- 8231 Forest Lake Dr
- 2029 Hawksmoor Dr
- 500 Willow Green Dr Unit B
- 763 Eastridge Dr
- 938 Fox Hollow Rd
- 746 Eastridge Dr
- 116 Hickory Dr
- 550 Crusade Cir
- 160 Cart Crossing Dr Unit 104
- 111 Hickory Dr
- 504 Sand Ridge Rd
- 506 Sand Ridge Rd
- 508 Sand Ridge Rd Unit 6
- 510 Sand Ridge Rd
- 505 Sand Ridge Rd
- 512 Sand Ridge Rd
- 507 Sand Ridge Rd
- 514 Sand Ridge Rd
- 706 Helms Way
- 516 Sand Ridge Rd
- 708 Helms Way
- 708 Helms Way
- 518 Sand Ridge Rd
- 710 Helms Way
- 703 Helms Way
- 705 Helms Way
- 520 Sand Ridge Rd
- 707 Helms Way
- 709 Helms Way
- 212 Wedgefield Dr
