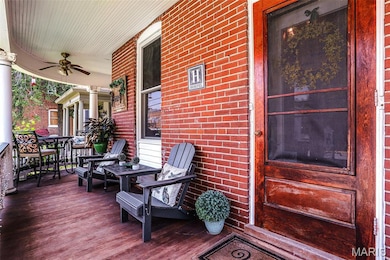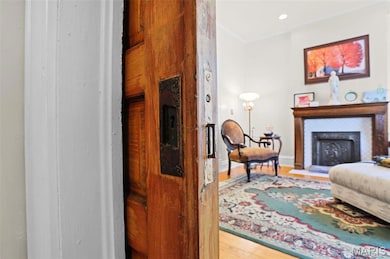
504 W 5th St Washington, MO 63090
Estimated payment $5,162/month
Highlights
- Solar Power System
- 2 Fireplaces
- Wrap Around Porch
- Wood Flooring
- No HOA
- 3 Car Detached Garage
About This Home
Historic Elegance Meets Modern Comfort
Own a beautifully restored piece of history in the heart of Washington's Stafford-Olive Historic District. This 5-bedroom, 5.5-bath home offers over 3,500 sq ft of refined living space with original stained glass, intricate millwork, & a 2018 state-sanctioned renovation that blends timeless charm with upscale amenities.
The main residence features spacious en-suite bedrooms, heated tile floors, soaking tubs, individual climate control, & smart home comforts. Enjoy mornings in the screened lanai overlooking a tranquil koi pond, or cozy evenings in the custom library with built-ins & coffee bar. A private owner's suite offers added seclusion with den & lanai access.
Entertain in style with a large kitchen featuring quartz countertops & seating for 12, formal and informal living spaces, and beautifully landscaped outdoor areas with a mural-adorned garage. The oversized 3-car garage, 2 carport, and 4 off-street parking add everyday convenience.
Sustainability meets functionality with solar panels, 3 water heaters, 2 washers/dryers, water softener, & zoned HVAC. Ideal for a large family, multi-generational living, or those seeking a luxurious home with potential for guest hosting or events.
Located near shops, restaurants, & entertainment—this rare gem offers both character & comfort in one remarkable package. Agents will be present at all showings. 24-hour notice required.
This is a duplicate listing of MLS# 25050058
Listing Agent
Berkshire Hathaway HomeServices Alliance Real Estate License #1999066791 Listed on: 07/22/2025

Co-Listing Agent
Berkshire Hathaway HomeServices Alliance Real Estate License #2003031485
Home Details
Home Type
- Single Family
Est. Annual Taxes
- $3,836
Year Built
- Built in 1912 | Remodeled
Lot Details
- 10,237 Sq Ft Lot
- Garden
- Water Garden
- Historic Home
Parking
- 3 Car Detached Garage
- 2 Carport Spaces
- Alley Access
- Additional Parking
- Off-Street Parking
Home Design
- House
- Brick Exterior Construction
- Stone Foundation
Interior Spaces
- 3,529 Sq Ft Home
- 3-Story Property
- Historic or Period Millwork
- 2 Fireplaces
- Pocket Doors
- Unfinished Basement
- Basement Fills Entire Space Under The House
Kitchen
- Dishwasher
- Disposal
Flooring
- Wood
- Tile
Bedrooms and Bathrooms
- 5 Bedrooms
Home Security
- Carbon Monoxide Detectors
- Fire and Smoke Detector
Eco-Friendly Details
- Energy-Efficient Windows
- Energy-Efficient HVAC
- Solar Power System
Outdoor Features
- Uncovered Courtyard
- Wrap Around Porch
- Screened Patio
- Fire Pit
- Outdoor Grill
- Rain Gutters
Schools
- Washington West Elem. Elementary School
- Washington Middle School
- Washington High School
Utilities
- Forced Air Zoned Heating and Cooling System
Community Details
- No Home Owners Association
- Hoefel Haus Community
Listing and Financial Details
- Assessor Parcel Number 10-5-220-2-013-367000
Map
Home Values in the Area
Average Home Value in this Area
Tax History
| Year | Tax Paid | Tax Assessment Tax Assessment Total Assessment is a certain percentage of the fair market value that is determined by local assessors to be the total taxable value of land and additions on the property. | Land | Improvement |
|---|---|---|---|---|
| 2024 | $3,836 | $67,540 | $0 | $0 |
| 2023 | $3,836 | $67,540 | $0 | $0 |
| 2022 | $3,512 | $61,804 | $0 | $0 |
| 2021 | $3,502 | $61,804 | $0 | $0 |
| 2020 | $3,228 | $54,844 | $0 | $0 |
| 2019 | $3,222 | $54,844 | $0 | $0 |
| 2018 | $2,903 | $49,910 | $0 | $0 |
| 2017 | $1,893 | $32,601 | $0 | $0 |
| 2016 | $1,677 | $29,385 | $0 | $0 |
| 2015 | $1,676 | $29,385 | $0 | $0 |
| 2014 | $1,678 | $29,444 | $0 | $0 |
Property History
| Date | Event | Price | Change | Sq Ft Price |
|---|---|---|---|---|
| 07/09/2025 07/09/25 | For Sale | $875,000 | +318.7% | $248 / Sq Ft |
| 08/25/2016 08/25/16 | Sold | -- | -- | -- |
| 05/27/2016 05/27/16 | Price Changed | $209,000 | -0.5% | $74 / Sq Ft |
| 04/04/2016 04/04/16 | For Sale | $210,000 | -- | $74 / Sq Ft |
Purchase History
| Date | Type | Sale Price | Title Company |
|---|---|---|---|
| Warranty Deed | -- | None Available | |
| Warranty Deed | $368,000 | -- | |
| Interfamily Deed Transfer | -- | -- | |
| Interfamily Deed Transfer | -- | None Available | |
| Interfamily Deed Transfer | -- | None Available |
Mortgage History
| Date | Status | Loan Amount | Loan Type |
|---|---|---|---|
| Previous Owner | $300,000 | New Conventional | |
| Previous Owner | $268,000 | New Conventional | |
| Previous Owner | $30,000 | New Conventional | |
| Previous Owner | $74,000 | New Conventional | |
| Previous Owner | $102,800 | New Conventional |
Similar Homes in Washington, MO
Source: MARIS MLS
MLS Number: MIS25048441
APN: 10-5-220-2-013-367000
- 502 W 5th St
- 320 W 6th St
- 403 Stafford St
- 405 Cedar St
- 615 Horn St
- 401 Elm St
- 7 Village Ct W Unit 201
- 8 E 4th St
- 110 E 6th St
- 305 Williams St
- 506 Oriole Ln
- 12 E Main St
- 0 Market Main 2nd St Unit MIS25036798
- 9 E Main St
- 4 Market St
- 8 E 11th St
- 426 E 5th St
- 1222 W 8th St
- 111 Holman St
- 8 Grayson Ridge Dr
- 726 E 5th St Unit Main
- 1017 Don Ave
- 1901 High
- 210 Wenona Dr
- 1 Heard Ct
- 12 Woodland Oaks Dr Unit 12 Woodland Oaks Union Mo
- 1399 W Springfield Ave
- 312 Crestview Dr
- 157 S Kings Rd
- 101 Chapel Ridge Dr
- 155 Summit Valley Loop
- 3560 Saint Albans Rd
- 200 Autumn Leaf Dr
- 599 Ridgefield Dr
- 1517 W Pacific St
- 687 Benton St
- 990 S Lay Ave
- 626 Palisades Dr
- 627 Palisades Dr
- 125 Crescent Lake Rd Unit 203






