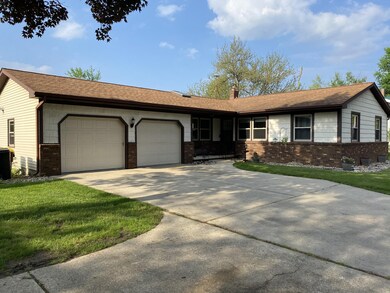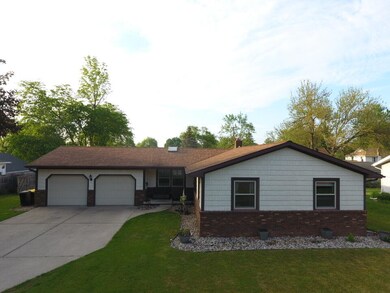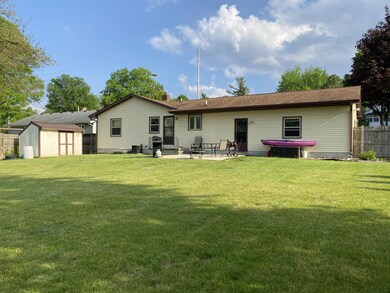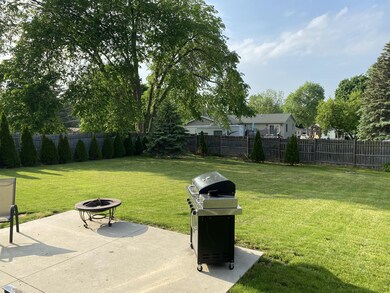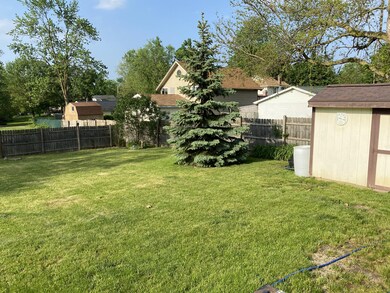
504 W Mcconnell St Saint Johns, MI 48879
Estimated Value: $232,000 - $270,000
Highlights
- Skylights
- 2 Car Attached Garage
- Humidifier
- Porch
- Eat-In Kitchen
- Patio
About This Home
As of July 20213 bedroom 2.5 bath ranch with full basemet and an amazing back yard fully fenced in! 2 car attached garage with heat and separate electrical service. Updated kitchen with vaulted skylight and stainless appliances. Plenty of space and a great location! Don't miss this opportunity, call today!!
Last Agent to Sell the Property
Bob Moinet
7 Stars Agency License #6501434212 Listed on: 05/25/2021
Last Buyer's Agent
Bob Moinet
7 Stars Agency License #6501434212 Listed on: 05/25/2021
Home Details
Home Type
- Single Family
Est. Annual Taxes
- $3,229
Year Built
- Built in 1984
Lot Details
- 0.34 Acre Lot
- Lot Dimensions are 100 x 148.5
- Shrub
- Level Lot
- Garden
- Back Yard Fenced
- Property is zoned R2, R2
Parking
- 2 Car Attached Garage
- Garage Door Opener
Home Design
- Brick Exterior Construction
- Composition Roof
- Vinyl Siding
Interior Spaces
- 1-Story Property
- Skylights
- Living Room
- Laminate Flooring
- Basement Fills Entire Space Under The House
- Laundry on main level
Kitchen
- Eat-In Kitchen
- Oven
- Stove
- Range
- Dishwasher
Bedrooms and Bathrooms
- 3 Main Level Bedrooms
Outdoor Features
- Patio
- Shed
- Storage Shed
- Porch
Utilities
- Humidifier
- Forced Air Heating and Cooling System
- Heating System Uses Natural Gas
- Electric Water Heater
- Water Softener is Owned
- Phone Available
- Cable TV Available
Ownership History
Purchase Details
Purchase Details
Home Financials for this Owner
Home Financials are based on the most recent Mortgage that was taken out on this home.Purchase Details
Similar Homes in Saint Johns, MI
Home Values in the Area
Average Home Value in this Area
Purchase History
| Date | Buyer | Sale Price | Title Company |
|---|---|---|---|
| Schmitz Luke | -- | None Listed On Document | |
| Carpenter Susan M | $185,000 | Transnation Title Agency | |
| Gilpin John R | -- | None Available |
Mortgage History
| Date | Status | Borrower | Loan Amount |
|---|---|---|---|
| Previous Owner | Carpenter Susan M | $181,649 |
Property History
| Date | Event | Price | Change | Sq Ft Price |
|---|---|---|---|---|
| 07/08/2021 07/08/21 | Sold | $230,000 | 0.0% | $150 / Sq Ft |
| 05/28/2021 05/28/21 | Pending | -- | -- | -- |
| 05/25/2021 05/25/21 | For Sale | $230,000 | +24.3% | $150 / Sq Ft |
| 07/28/2017 07/28/17 | Sold | $185,000 | -2.6% | $80 / Sq Ft |
| 06/08/2017 06/08/17 | Pending | -- | -- | -- |
| 06/08/2017 06/08/17 | For Sale | $189,900 | -- | $82 / Sq Ft |
Tax History Compared to Growth
Tax History
| Year | Tax Paid | Tax Assessment Tax Assessment Total Assessment is a certain percentage of the fair market value that is determined by local assessors to be the total taxable value of land and additions on the property. | Land | Improvement |
|---|---|---|---|---|
| 2024 | $2,938 | $114,700 | $17,400 | $97,300 |
| 2023 | $3,264 | $106,400 | $0 | $0 |
| 2022 | $3,867 | $94,500 | $15,300 | $79,200 |
| 2021 | $3,826 | $88,300 | $13,100 | $75,200 |
| 2020 | $3,691 | $85,900 | $12,000 | $73,900 |
| 2019 | $3,229 | $85,600 | $12,000 | $73,600 |
| 2018 | $3,014 | $78,700 | $12,000 | $66,700 |
| 2017 | -- | $80,300 | $12,000 | $68,300 |
| 2016 | $3,095 | $75,500 | $13,600 | $61,900 |
| 2015 | -- | $74,400 | $0 | $0 |
| 2011 | -- | $83,100 | $0 | $0 |
Agents Affiliated with this Home
-

Seller's Agent in 2021
Bob Moinet
7 Stars Agency
-

Seller's Agent in 2017
Paul Barrett
Property Finders Realty
(517) 927-3482
1 Total Sale
-

Buyer's Agent in 2017
Kathleen Battle
Key Realty One, LLC
(989) 620-0071
37 Total Sales
Map
Source: Southwestern Michigan Association of REALTORS®
MLS Number: 21019073
APN: 300-160-005-005-00
- 704 W Mcconnell St
- 304 W State St
- 606 S Lansing St
- 208 W Walker St
- 604 S Church St
- 511 S Church St
- 706 S Church St
- 504 Vauconsant St
- 704 S Clinton Ave
- 100 N Oakland St
- 301 E Walker St
- 207 W Lincoln St
- 608 N Morton St
- 302 S Traver St
- 700 N Mead St
- 1304 S Oakland St
- 303 E Gibbs St
- 505 S Baker St
- 609 S Baker St
- 1225 Lavalle Ct
- 504 W Mcconnell St
- 209 S Emmons St
- 502 W Mcconnell St
- 511 W Cass St
- 505 W Cass St
- 202 S Prospect St
- 503 W Cass St St
- 503 W Cass St
- 505 W Mcconnell St
- 511 W Mcconnell St
- 210 S Emmons St
- 300 S Prospect St
- 200 S Prospect St
- 204 S Emmons St
- 601 W Mcconnell St
- 601 W Cass St
- 304 S Prospect St St
- 304 S Prospect St
- 110 S Prospect St
- 504 W Cass St

