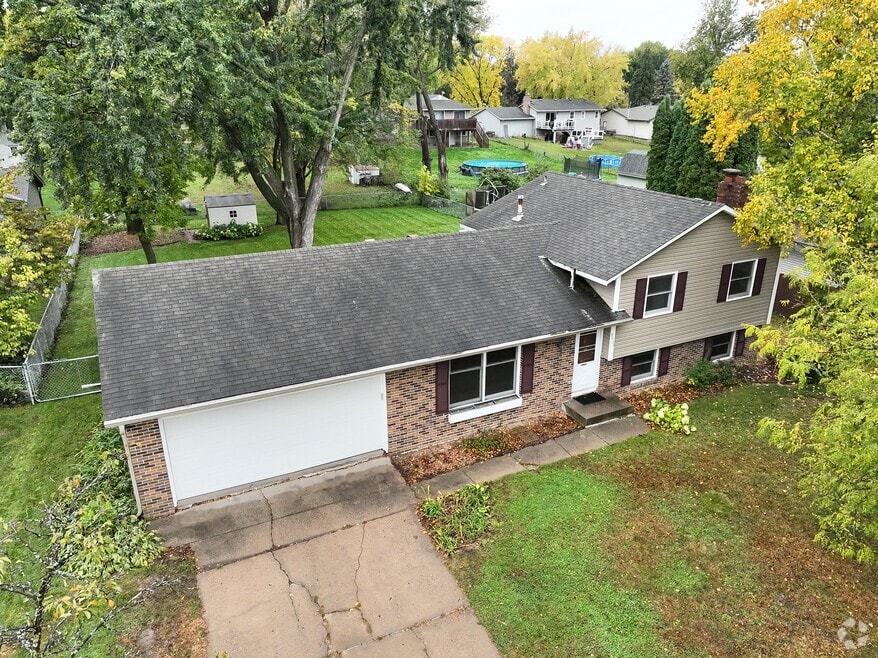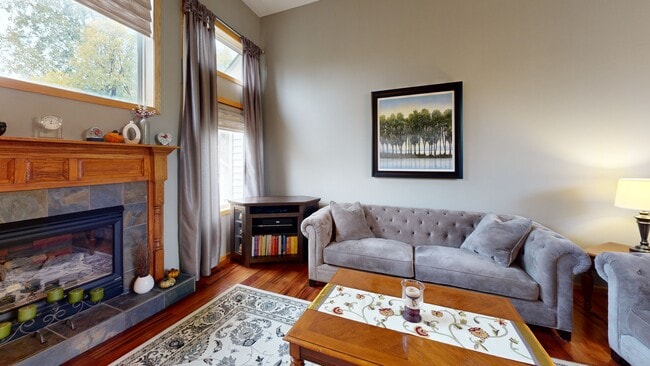
5040 127th St W Saint Paul, MN 55124
Scott Highlands NeighborhoodEstimated payment $3,335/month
Highlights
- Hot Property
- No HOA
- Stainless Steel Appliances
- Highland Elementary School Rated A-
- Double Oven
- 3 Car Attached Garage
About This Home
Welcome to your private retreat in Apple Valley! This home features a RARE 24x20 backyard lounge/man cave/retreat with a sauna, exercise space, bar, and space to add more. Perfect for game days, personal wellness, a dedicated work space (WFH), or simply relaxing. Truly your own getaway right in your backyard.
Inside, you’ll find a home that’s been meticulously cared for (ask about updates list) by the same owners for 25 years. 12 foot ceilings and stunning natural light greet you as you enter, flowing through the open kitchen, dining, and living areas. There's a walkout to the deck off of the dining room which adds a nice indoor-outdoor feel along with all of the large windows throughout the home. Off the 3 car garage is a spacious laundry and pantry area for added convenience. The primary bedroom suite on the main level includes a good sized walk-in closet and large private en suite bathroom.
The lower level is perfect for entertaining or family gatherings with a huge open layout, wet bar, walk-out to the backyard patio, and two oversized bedrooms, one with a walk-in closet. A massive storage room adds even more functionality. Thoughtfully maintained and truly one-of-a-kind, this Apple Valley home combines comfort, care, and incredible spaces inside and out. Close to Lebanon Hills, MN Zoo, and Valleywood Golf Course.
Home Details
Home Type
- Single Family
Est. Annual Taxes
- $5,404
Year Built
- Built in 1998
Lot Details
- 0.33 Acre Lot
- Lot Dimensions are 166 x 241 x 175
- Partially Fenced Property
- Wood Fence
- Many Trees
Parking
- 3 Car Attached Garage
- Parking Storage or Cabinetry
- Heated Garage
- Insulated Garage
- Garage Door Opener
Home Design
- Vinyl Siding
Interior Spaces
- 1-Story Property
- Gas Fireplace
- Entrance Foyer
- Family Room
- Living Room
- Dining Room
- Storage Room
Kitchen
- Double Oven
- Range
- Microwave
- Dishwasher
- Stainless Steel Appliances
- Disposal
Bedrooms and Bathrooms
- 4 Bedrooms
- En-Suite Bathroom
- Walk-In Closet
Laundry
- Laundry Room
- Dryer
- Washer
Finished Basement
- Walk-Out Basement
- Sump Pump
- Drain
- Block Basement Construction
- Basement Storage
- Basement Window Egress
Utilities
- Forced Air Heating and Cooling System
- Vented Exhaust Fan
- Water Softener is Owned
Community Details
- No Home Owners Association
- Briar Knoll 1St Add Subdivision
Listing and Financial Details
- Assessor Parcel Number 011515002050
Map
Home Values in the Area
Average Home Value in this Area
Tax History
| Year | Tax Paid | Tax Assessment Tax Assessment Total Assessment is a certain percentage of the fair market value that is determined by local assessors to be the total taxable value of land and additions on the property. | Land | Improvement |
|---|---|---|---|---|
| 2024 | $5,404 | $496,300 | $100,700 | $395,600 |
| 2023 | $5,404 | $476,300 | $100,900 | $375,400 |
| 2022 | $4,516 | $452,700 | $100,600 | $352,100 |
| 2021 | $4,562 | $389,500 | $87,500 | $302,000 |
| 2020 | $4,322 | $384,900 | $83,300 | $301,600 |
| 2019 | $3,931 | $355,500 | $79,300 | $276,200 |
| 2018 | $4,037 | $339,100 | $74,200 | $264,900 |
| 2017 | $4,179 | $333,200 | $64,400 | $268,800 |
| 2016 | $3,981 | $327,300 | $64,400 | $262,900 |
| 2015 | $3,930 | $300,333 | $62,452 | $237,881 |
| 2014 | -- | $298,589 | $62,412 | $236,177 |
| 2013 | -- | $292,158 | $61,003 | $231,155 |
Property History
| Date | Event | Price | List to Sale | Price per Sq Ft |
|---|---|---|---|---|
| 10/22/2025 10/22/25 | For Sale | $550,000 | -- | $190 / Sq Ft |
Purchase History
| Date | Type | Sale Price | Title Company |
|---|---|---|---|
| Warranty Deed | $285,000 | -- | |
| Warranty Deed | $233,800 | -- | |
| Warranty Deed | $46,900 | -- | |
| Warranty Deed | $2,000 | -- |
About the Listing Agent

I’m a real estate expert, proudly serving Minnesota and Western Wisconsin. From single-family homes and condos to land and investment properties, I’ve done it all—and I bring the backing of an amazing team, Clients For Life Group. Professional, responsive, and easy to work with, I focus on listening to your goals and marketing your home effectively to get results. When I’m not helping clients, you’ll find me out golfing, enjoying lacrosse, or cheering on Minnesota sports. I’d love the chance to
Benjamin's Other Listings
Source: NorthstarMLS
MLS Number: 6801429
APN: 01-15150-02-050
- 12932 Echo Ln
- 12785 Edinbrook Path
- 13169X Diamond Path
- 13000 Echo Ln
- 12443 Drayton Trail
- 12439 Drayton Trail
- 12451 Drayton Trail
- 12459 Drayton Trail
- Inverness II Plan at The Villas at Applewood Pointe - Villa II Collection
- Stirling II Plan at The Villas at Applewood Pointe - Villa II Collection
- Mayfield II Plan at The Villas at Applewood Pointe - Villa II Collection
- Kendall Plan at The Villas at Applewood Pointe - Classic Collection
- Aurora Plan at The Villas at Applewood Pointe - Classic Collection
- Eveleth Plan at The Villas at Applewood Pointe - Classic Collection
- Hamilton II Plan at The Villas at Applewood Pointe - Villa II Collection
- 13150 Elderberry Ct
- 12855 Dory Ave
- 13105 Diamond Path
- 13169 Diamond Path
- 13063 Danube Ln
- 12940 Exley Ave
- 13537 Dellwood Ct
- 5520 W 142nd St W
- 14357 Estates Ave
- 5161 148th St W
- 5332 Upper 147th St W
- 7126 123rd St W Unit 353
- 12655 Garner Way Unit 50
- 12596 Gavotte Ave Unit 98
- 14778 Endicott Way
- 14769 Endicott Way
- 12790 Germane Ave
- 14217 Footbridge Way
- 1500 Thomas Lake Pointe Rd
- 12310 Geneva Way Unit 282
- 14595-14599 Cimarron Ave
- 4462 Johnny Cake Ridge Rd
- 12685 Germane Ave
- 4456 Johnny Cake Ridge Rd
- 7440 Germane Trail Unit TOWNHOUSE end unit





