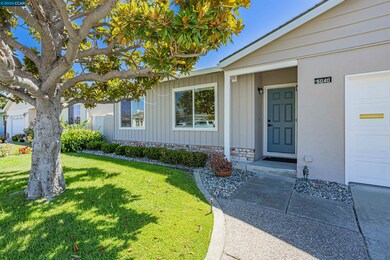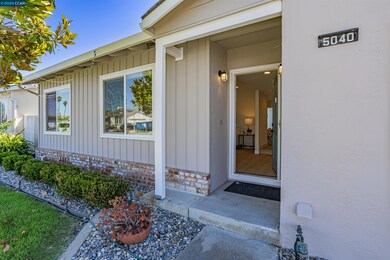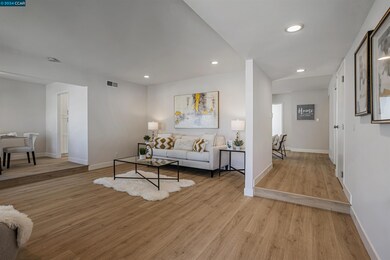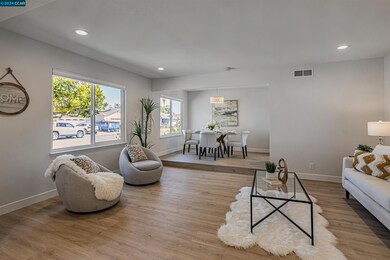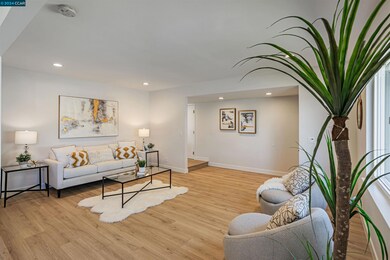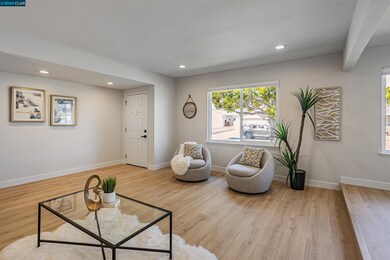
5040 Blacksand Rd Fremont, CA 94538
Sundale NeighborhoodHighlights
- Contemporary Architecture
- Stone Countertops
- Formal Dining Room
- Joseph Azevada Elementary School Rated A
- No HOA
- 2 Car Attached Garage
About This Home
As of September 2024Welcome to this meticulously remodeled ranch-style home of approximately 1700 square feet, perfectly situated in a sought-after neighborhood. Boasting 4 spacious bedrooms and 2.5 well-appointed bathrooms, this residence offers comfort and functionality for the whole family. Every corner of this home has been thoughtfully upgraded, showcasing a blend of sophistication and contemporary charm. The expansively remodeled kitchen features quartz countertops, modern white tile backsplash, ample solid wood cabinetry, and stainless-steel appliances, creating a culinary haven with a large eat-in area. The adjoining spacious family room, complete with a cozy fireplace, offers direct access to the newly landscaped, low-maintenance backyard—ideal for effortless outdoor living and relaxation. The fresh interior and exterior paint, sleek laminate flooring throughout, and recessed lighting add a modern touch, while the updated living room, formal dining room, and remodeled bathrooms enhance the home’s overall appeal. The master bedroom features a compact walk-in closet, providing ample storage space. Located just minutes from a variety of amenities and major freeways, this home ensures you are always close to shopping, dining, entertainment, and commuting options.
Last Agent to Sell the Property
Coldwell Banker License #01362734 Listed on: 08/22/2024
Home Details
Home Type
- Single Family
Est. Annual Taxes
- $1,739
Year Built
- Built in 1963
Lot Details
- 5,510 Sq Ft Lot
- Rectangular Lot
- Back and Front Yard
Parking
- 2 Car Attached Garage
- Garage Door Opener
- Off-Street Parking
Home Design
- Contemporary Architecture
- Shingle Roof
- Wood Siding
- Composition Shingle
Interior Spaces
- 1-Story Property
- Wood Burning Fireplace
- Double Pane Windows
- Window Screens
- Family Room with Fireplace
- Formal Dining Room
Kitchen
- Eat-In Kitchen
- Breakfast Bar
- Gas Range
- Microwave
- Dishwasher
- Stone Countertops
- Disposal
Flooring
- Laminate
- Tile
Bedrooms and Bathrooms
- 4 Bedrooms
Laundry
- Laundry in Garage
- 220 Volts In Laundry
- Washer and Dryer Hookup
Home Security
- Carbon Monoxide Detectors
- Fire and Smoke Detector
Utilities
- Central Heating
- Electricity To Lot Line
Community Details
- No Home Owners Association
- Contra Costa Association
- 28 Palms Subdivision
Listing and Financial Details
- Assessor Parcel Number 5311833
Ownership History
Purchase Details
Home Financials for this Owner
Home Financials are based on the most recent Mortgage that was taken out on this home.Purchase Details
Purchase Details
Purchase Details
Purchase Details
Purchase Details
Purchase Details
Similar Homes in Fremont, CA
Home Values in the Area
Average Home Value in this Area
Purchase History
| Date | Type | Sale Price | Title Company |
|---|---|---|---|
| Grant Deed | $1,777,000 | Fidelity National Title | |
| Grant Deed | $1,777,000 | Fidelity National Title | |
| Grant Deed | $605,000 | Stewart Title Of California | |
| Grant Deed | -- | None Listed On Document | |
| Interfamily Deed Transfer | -- | None Available | |
| Interfamily Deed Transfer | -- | None Available | |
| Interfamily Deed Transfer | -- | None Available | |
| Interfamily Deed Transfer | -- | -- |
Mortgage History
| Date | Status | Loan Amount | Loan Type |
|---|---|---|---|
| Open | $1,350,000 | New Conventional | |
| Closed | $1,350,000 | New Conventional |
Property History
| Date | Event | Price | Change | Sq Ft Price |
|---|---|---|---|---|
| 02/04/2025 02/04/25 | Off Market | $1,777,000 | -- | -- |
| 09/27/2024 09/27/24 | Sold | $1,777,000 | +7.8% | $1,045 / Sq Ft |
| 08/29/2024 08/29/24 | Pending | -- | -- | -- |
| 08/14/2024 08/14/24 | For Sale | $1,649,000 | -- | $969 / Sq Ft |
Tax History Compared to Growth
Tax History
| Year | Tax Paid | Tax Assessment Tax Assessment Total Assessment is a certain percentage of the fair market value that is determined by local assessors to be the total taxable value of land and additions on the property. | Land | Improvement |
|---|---|---|---|---|
| 2024 | $1,739 | $81,004 | $19,950 | $61,054 |
| 2023 | $1,673 | $79,416 | $19,559 | $59,857 |
| 2022 | $1,623 | $77,859 | $19,176 | $58,683 |
| 2021 | $1,591 | $76,333 | $18,800 | $57,533 |
| 2020 | $1,501 | $75,550 | $18,607 | $56,943 |
| 2019 | $1,488 | $74,069 | $18,242 | $55,827 |
| 2018 | $578 | $72,617 | $17,885 | $54,732 |
| 2017 | $492 | $71,193 | $17,534 | $53,659 |
| 2016 | $477 | $69,797 | $17,190 | $52,607 |
| 2015 | $465 | $68,749 | $16,932 | $51,817 |
| 2014 | $444 | $67,402 | $16,600 | $50,802 |
Agents Affiliated with this Home
-
Rosalind Chin

Seller's Agent in 2024
Rosalind Chin
Coldwell Banker
(650) 245-2378
2 in this area
23 Total Sales
-
Susan Sun

Buyer's Agent in 2024
Susan Sun
Coldwell Banker Realty
(630) 280-9673
1 in this area
76 Total Sales
Map
Source: Contra Costa Association of REALTORS®
MLS Number: 41069810
APN: 531-0018-033-00
- 5033 Blacksand Rd
- 39198 Blacow Rd
- 39374 Mariposa Way
- 5423 Buchanan Plc
- 4842 Phelan Ave
- 5499 Truman Place
- 39672 Royal Palm Dr
- 39332 Wilford St
- 5706 Willkie Place
- 5681 Pandorea Terrace
- 4510 Calaveras Ave
- 39344 Logan Dr
- 5324 Selma Ave
- 4879 Boone Dr
- 5645 Lemke Place
- 38924 Lemongrass Way
- 4449 Inyo Ct
- 4600 Nelson St
- 5624 Chestnut Common
- 40025 Caffin Ct

