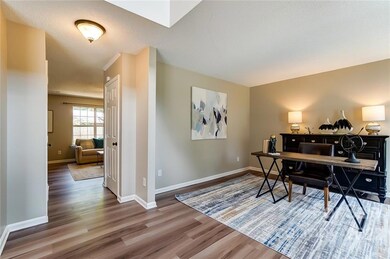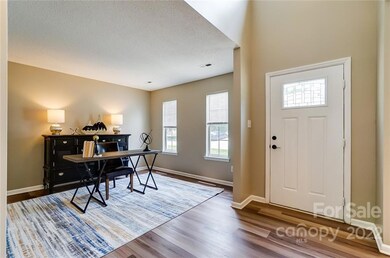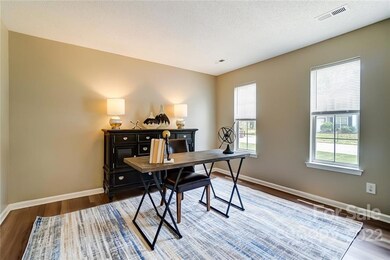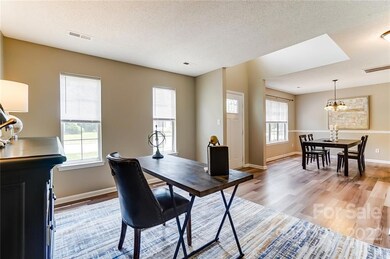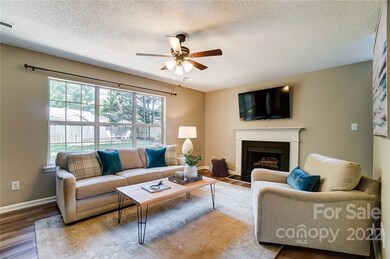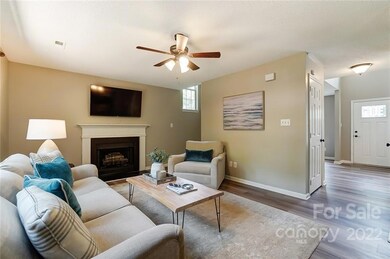
5040 Poplar Glen Dr Matthews, NC 28104
Estimated Value: $372,000 - $450,000
Highlights
- Private Lot
- Wooded Lot
- Attached Garage
- Indian Trail Elementary School Rated A
- Traditional Architecture
- Walk-In Closet
About This Home
As of July 2022LOCATION! LOCATION! LOCATION! Charming two story living with four bedrooms or 3 and a great bonus room, and two and a half bathrooms with plenty of natural light. Well maintained, with natural color palette and high ceilings in primary bedroom. Spacious fenced in backyard with plenty of room for your private oasis or outdoor entertainment. Don't miss on the opportunity to tour this home!
Home Details
Home Type
- Single Family
Est. Annual Taxes
- $2,262
Year Built
- Built in 1994
Lot Details
- Fenced
- Private Lot
- Level Lot
- Wooded Lot
Parking
- Attached Garage
Home Design
- Traditional Architecture
- Slab Foundation
- Composition Roof
- Hardboard
Interior Spaces
- Ceiling Fan
- Family Room with Fireplace
- Laminate Flooring
- Laundry Room
Kitchen
- Breakfast Bar
- Electric Cooktop
- Microwave
- Dishwasher
- Disposal
Bedrooms and Bathrooms
- 4 Bedrooms
- Walk-In Closet
Outdoor Features
- Patio
- Fire Pit
Utilities
- Central Heating
- Vented Exhaust Fan
- Natural Gas Water Heater
Community Details
- Poplar Glen Subdivision
Listing and Financial Details
- Assessor Parcel Number 07-132-409
Ownership History
Purchase Details
Home Financials for this Owner
Home Financials are based on the most recent Mortgage that was taken out on this home.Purchase Details
Home Financials for this Owner
Home Financials are based on the most recent Mortgage that was taken out on this home.Purchase Details
Home Financials for this Owner
Home Financials are based on the most recent Mortgage that was taken out on this home.Purchase Details
Purchase Details
Home Financials for this Owner
Home Financials are based on the most recent Mortgage that was taken out on this home.Purchase Details
Purchase Details
Home Financials for this Owner
Home Financials are based on the most recent Mortgage that was taken out on this home.Similar Homes in Matthews, NC
Home Values in the Area
Average Home Value in this Area
Purchase History
| Date | Buyer | Sale Price | Title Company |
|---|---|---|---|
| Osgood Taylor David | -- | Hunter & Chandler Law Group Pl | |
| Osgood Taylor David | $400,000 | Hunter & Chandler Law Group Pl | |
| Cooper Hope Elizabeth | $263,000 | None Available | |
| Op Spe Tpa1 Llc | $230,000 | None Available | |
| Coppadge Alan C | $156,000 | None Available | |
| Selph Thomas M | -- | -- | |
| Selph Thomas M | $123,000 | -- |
Mortgage History
| Date | Status | Borrower | Loan Amount |
|---|---|---|---|
| Open | Osgood Taylor David | $200,000 | |
| Previous Owner | Cooper Hope Elizabeth | $255,110 | |
| Previous Owner | Coppadge Alan C | $144,000 | |
| Previous Owner | Coppadge Alan Christian | $119,375 | |
| Previous Owner | Coppadge Alan C | $124,800 | |
| Previous Owner | Coppadge Alan C | $31,200 | |
| Previous Owner | Selph Thomas M | $32,000 | |
| Previous Owner | Selph Thomas M | $36,000 | |
| Previous Owner | Selph Thomas M | $10,000 | |
| Previous Owner | Selph Thomas M | $117,500 |
Property History
| Date | Event | Price | Change | Sq Ft Price |
|---|---|---|---|---|
| 07/29/2022 07/29/22 | Sold | $400,000 | +3.9% | $202 / Sq Ft |
| 07/07/2022 07/07/22 | Pending | -- | -- | -- |
| 06/16/2022 06/16/22 | Price Changed | $385,000 | +2.7% | $194 / Sq Ft |
| 06/16/2022 06/16/22 | For Sale | $375,000 | +42.6% | $189 / Sq Ft |
| 07/23/2020 07/23/20 | Sold | $263,000 | -1.7% | $137 / Sq Ft |
| 06/09/2020 06/09/20 | Pending | -- | -- | -- |
| 04/21/2020 04/21/20 | For Sale | $267,500 | -- | $139 / Sq Ft |
Tax History Compared to Growth
Tax History
| Year | Tax Paid | Tax Assessment Tax Assessment Total Assessment is a certain percentage of the fair market value that is determined by local assessors to be the total taxable value of land and additions on the property. | Land | Improvement |
|---|---|---|---|---|
| 2024 | $2,262 | $267,300 | $45,400 | $221,900 |
| 2023 | $2,247 | $267,300 | $45,400 | $221,900 |
| 2022 | $2,247 | $267,300 | $45,400 | $221,900 |
| 2021 | $2,245 | $267,300 | $45,400 | $221,900 |
| 2020 | $1,295 | $164,800 | $24,500 | $140,300 |
| 2019 | $1,645 | $164,800 | $24,500 | $140,300 |
| 2018 | $1,287 | $164,800 | $24,500 | $140,300 |
| 2017 | $1,728 | $164,800 | $24,500 | $140,300 |
| 2016 | $1,693 | $164,800 | $24,500 | $140,300 |
| 2015 | $1,364 | $164,800 | $24,500 | $140,300 |
| 2014 | $1,132 | $159,870 | $27,000 | $132,870 |
Agents Affiliated with this Home
-
Liza Barroso

Seller's Agent in 2022
Liza Barroso
Pulte Home Corporation
(704) 343-1553
230 Total Sales
-
Alissa McDonald

Seller Co-Listing Agent in 2022
Alissa McDonald
EXP Realty LLC Ballantyne
(704) 996-3933
101 Total Sales
-
Julie Williams

Buyer's Agent in 2022
Julie Williams
Southern Homes of the Carolinas, Inc
(704) 890-0592
116 Total Sales
-
Rebecca Cullen

Seller's Agent in 2020
Rebecca Cullen
Keller Williams Connected
(980) 428-4477
251 Total Sales
-
Keeley Tase

Buyer's Agent in 2020
Keeley Tase
EXP Realty LLC Ballantyne
(704) 562-1028
45 Total Sales
Map
Source: Canopy MLS (Canopy Realtor® Association)
MLS Number: 3872851
APN: 07-132-409
- 5019 Poplar Glen Dr
- 226 Scenic View Ln
- 0 Old Monroe Rd Unit 38 CAR4050924
- 306 Willow Wood Ct
- 2100 Bluebonnet Ln
- 15333 Catawba Cir S
- 501 Catawba Cir N
- 6111 Panache Dr
- 5601 Indian Brook Dr
- 8013 Sheckler Ln
- 1005 Jody Dr
- 5084 Parkview Way
- 8020 Sheckler Ln
- 5108 Potter Rd
- 130 Clydesdale Ct
- 00 Gribble Rd
- 14834 Pawnee Trail
- 332 Spring Hill Rd
- 415 Indian Trail Rd S
- 1608 Waxhaw Indian Trail Rd
- 5040 Poplar Glen Dr
- 5050 Poplar Glen Dr
- 5030 Poplar Glen Dr
- 5039 Poplar Glen Dr
- 5049 Poplar Glen Dr
- 5020 Poplar Glen Dr
- 5060 Poplar Glen Dr
- 5020 Poplar Glen Dr
- 5029 Poplar Glen Dr
- 5059 Poplar Glen Dr
- 5070 Poplar Glen Dr
- 5010 Poplar Glen Dr
- 5069 Poplar Glen Dr
- 5019 Poplar Glen Dr Unit 3
- 200 Enchanted Dr
- 3608 Old Monroe Rd
- 208 Enchanted Dr
- 5081 Poplar Glen Dr
- 124 Enchanted Dr
- 5080 Poplar Glen Dr

