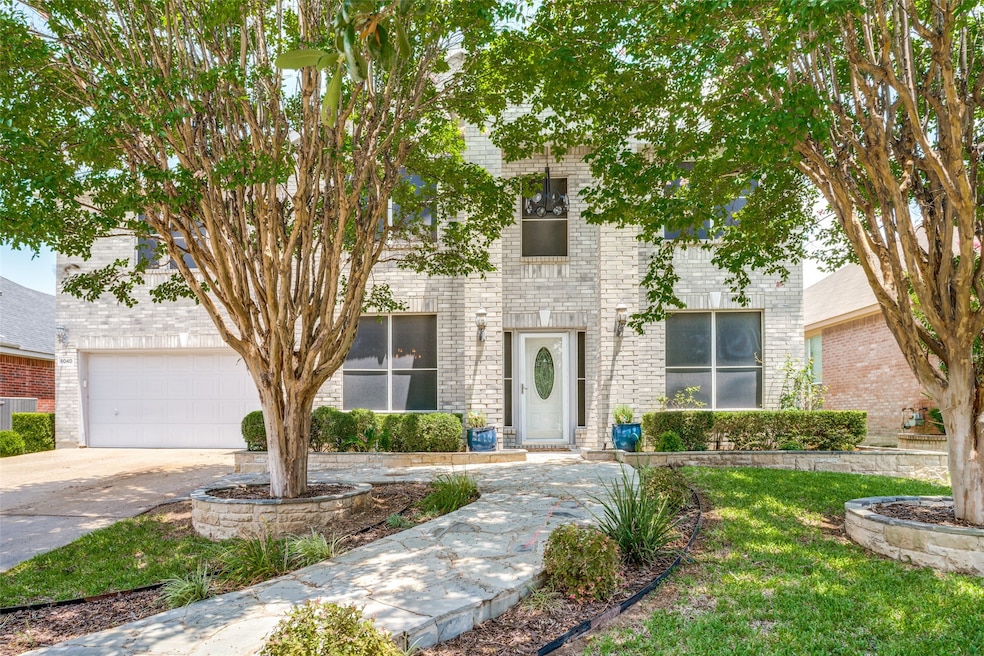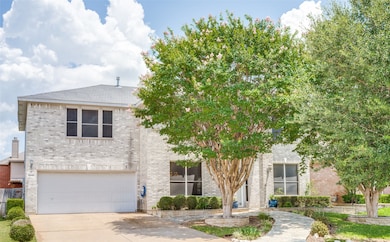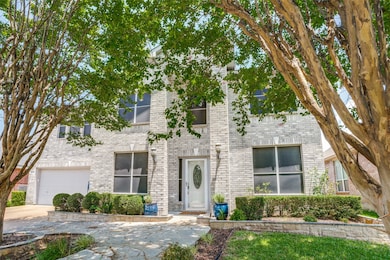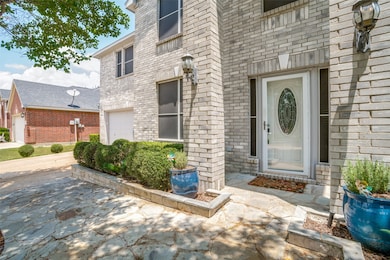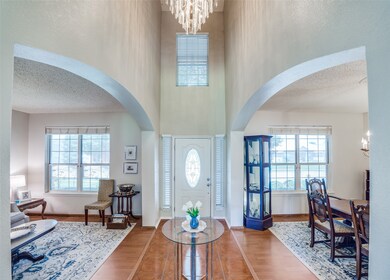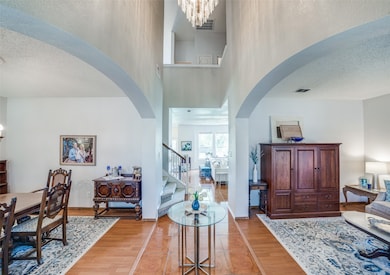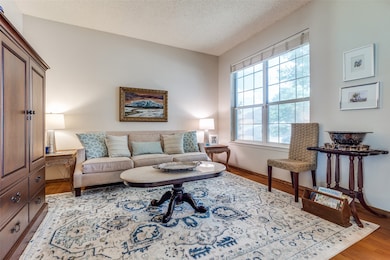
5040 Showdown Ln Grand Prairie, TX 75052
Westchester NeighborhoodEstimated payment $3,079/month
Highlights
- Open Floorplan
- Vaulted Ceiling
- Granite Countertops
- Colin Powell Elementary School Rated A
- Traditional Architecture
- Covered patio or porch
About This Home
Welcome to the established Westchester Valley subdivision, close to Joe Pool Lake! This beautiful home offers an open versatile floor plan, plenty of room for everyone! The main floor features formal living that would make great study, formal dining plus the family room with cozy gas starter fireplace that opens to the kitchen and dining area. The kitchen is ready for your culinary creations with granite counter tops, updated cabinetry with soft close cabinets and drawers, five burner gas cooktop, walk in pantry, breakfast bar and nice breakfast dining area. Upstairs you will find all bedrooms providing privacy and comfort, including a spacious primary suite, ensuite bathroom with dual sinks and separate shower. Large upstairs living area provides space for game room or kids playroom, your choice! Enjoy outdoor living under the covered patio with plenty of backyard space for the kids, pets, or gardening. Beautiful flower beds lined with stone border, plus a fruit and pecan tree! Solar screens on front of home improve energy efficiency! Minutes from shopping, dining, and major highways. Don't miss this opportunity to make this exceptional home yours!
Listing Agent
Ebby Halliday, REALTORS Brokerage Phone: 682-422-0333 License #0500021 Listed on: 07/09/2025

Home Details
Home Type
- Single Family
Est. Annual Taxes
- $9,041
Year Built
- Built in 2001
Lot Details
- 6,708 Sq Ft Lot
- Wood Fence
- Landscaped
- Interior Lot
- Sprinkler System
- Few Trees
Parking
- 2 Car Attached Garage
- Garage Door Opener
Home Design
- Traditional Architecture
- Brick Exterior Construction
- Slab Foundation
- Composition Roof
Interior Spaces
- 2,750 Sq Ft Home
- 2-Story Property
- Open Floorplan
- Vaulted Ceiling
- Ceiling Fan
- Chandelier
- Wood Burning Fireplace
- Fireplace With Gas Starter
- Window Treatments
- Living Room with Fireplace
- Home Security System
- Washer and Electric Dryer Hookup
Kitchen
- Eat-In Kitchen
- Gas Range
- <<microwave>>
- Dishwasher
- Granite Countertops
- Disposal
Flooring
- Carpet
- Laminate
- Ceramic Tile
Bedrooms and Bathrooms
- 4 Bedrooms
- Walk-In Closet
Outdoor Features
- Covered patio or porch
Schools
- Powell Elementary School
- South Grand Prairie High School
Utilities
- Central Heating and Cooling System
- Heating System Uses Natural Gas
- Gas Water Heater
- High Speed Internet
- Cable TV Available
Community Details
- Westchester Valley Ph 01 Subdivision
Listing and Financial Details
- Legal Lot and Block 19 / E
- Assessor Parcel Number 282422500E0190000
Map
Home Values in the Area
Average Home Value in this Area
Tax History
| Year | Tax Paid | Tax Assessment Tax Assessment Total Assessment is a certain percentage of the fair market value that is determined by local assessors to be the total taxable value of land and additions on the property. | Land | Improvement |
|---|---|---|---|---|
| 2024 | $7,201 | $401,670 | $75,000 | $326,670 |
| 2023 | $7,201 | $369,920 | $65,000 | $304,920 |
| 2022 | $9,384 | $369,920 | $65,000 | $304,920 |
| 2021 | $7,773 | $292,470 | $65,000 | $227,470 |
| 2020 | $7,642 | $271,050 | $50,000 | $221,050 |
| 2019 | $7,919 | $271,050 | $50,000 | $221,050 |
| 2018 | $6,379 | $218,320 | $40,000 | $178,320 |
| 2017 | $5,853 | $200,450 | $40,000 | $160,450 |
| 2016 | $4,880 | $167,130 | $32,000 | $135,130 |
| 2015 | $3,899 | $149,580 | $30,000 | $119,580 |
| 2014 | $3,899 | $149,580 | $30,000 | $119,580 |
Property History
| Date | Event | Price | Change | Sq Ft Price |
|---|---|---|---|---|
| 07/09/2025 07/09/25 | For Sale | $419,900 | +52.7% | $153 / Sq Ft |
| 05/18/2018 05/18/18 | Sold | -- | -- | -- |
| 04/27/2018 04/27/18 | Pending | -- | -- | -- |
| 02/23/2018 02/23/18 | For Sale | $275,000 | -- | $100 / Sq Ft |
Purchase History
| Date | Type | Sale Price | Title Company |
|---|---|---|---|
| Vendors Lien | -- | None Available | |
| Vendors Lien | -- | -- |
Mortgage History
| Date | Status | Loan Amount | Loan Type |
|---|---|---|---|
| Open | $251,200 | New Conventional | |
| Closed | $251,750 | New Conventional | |
| Previous Owner | $115,050 | New Conventional | |
| Previous Owner | $143,100 | Unknown | |
| Previous Owner | $143,100 | No Value Available |
Similar Homes in the area
Source: North Texas Real Estate Information Systems (NTREIS)
MLS Number: 20992401
APN: 282422500E0190000
- 5112 Showdown Ln
- 5107 Autumn Hill
- 5151 Welara Dr
- 4616 Heatherbrook Ln
- 917 Sandra Ln
- 4555 Chase Ct
- 831 Fair Oaks Dr
- 527 E Sandra Ln
- 517 Cartgate Ln
- 1015 Seider Ln
- 920 Polo Rd
- 5436 Jacob Dr
- 4524 Rosedale Dr
- 209 Commonwealth Cir
- 506 Moorgate Ct
- 1007 Boscombe Ct
- 128 Browning Ln
- 4445 Newport St
- 4507 Harpers Ferry Dr
- 1132 Jamie Dr
- 4927 Autumn Hill
- 4672 Heatherbrook Ln
- 4649 Devonshire Dr
- 440 E Polo Rd
- 1005 Llano Trail
- 4501 Westbriar Ln Unit ID1056387P
- 647 E Sandra Ln
- 1019 Jamie Dr
- 4553 Jousting Ln
- 312 Larkspur Ct
- 950 Badbury Ln
- 1514 Coffeyville Trail
- 4427 Wheeler St
- 1617 Wilderness Trail
- 1339 Lake Forest Dr
- 108 Mary Pat Dr
- 4402 Goodwin Dr Unit ID1056422P
- 1016 Chancellorsville Pkwy
- 4386 Cantrell St Unit ID1042368P
- 1906 Stockton Trail
