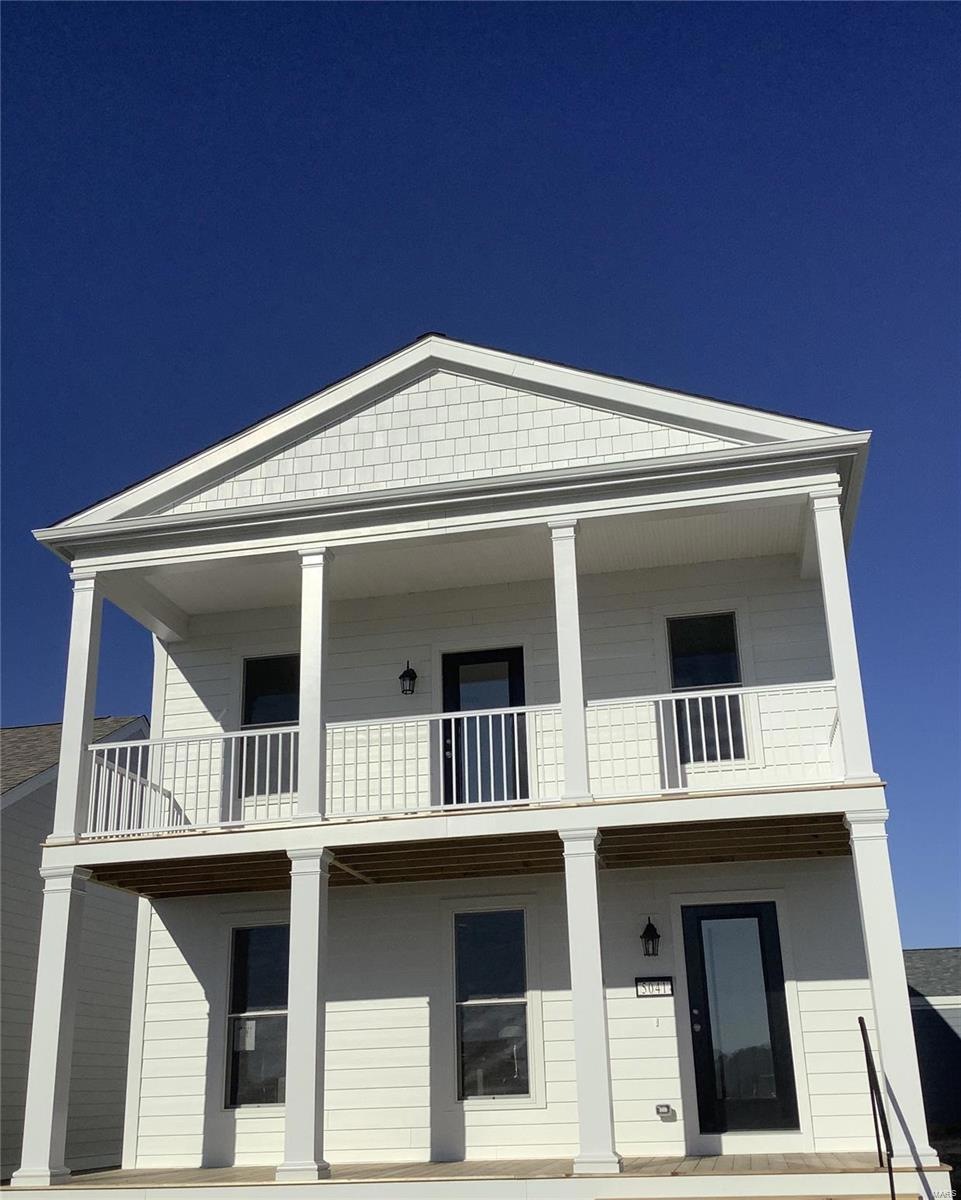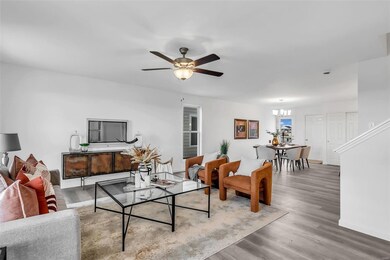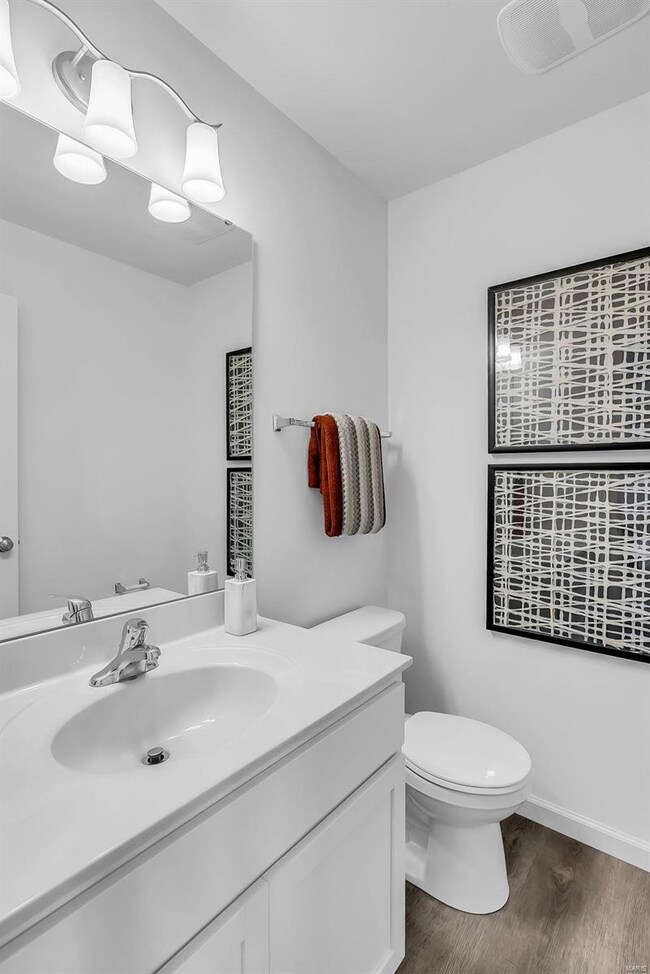
5041 Fort Duquette Dr Saint Charles, MO 63301
New Town NeighborhoodHighlights
- Water Views
- Traditional Architecture
- Some Wood Windows
- Orchard Farm Elementary School Rated A
- Community Pool
- 2 Car Attached Garage
About This Home
As of January 2025Come and see this brand new move in ready 4 bedroom, 2.5 bath Two Story Home located in the French District. This home has Double Front Porch with Water views, Upgrade Cabinets with Island, Granite Kitchen Countertops, Lux Vinyl Plank Flooring throughout the First Floor, Double Bowl Sink in the Master Bathroom, Rough in plumbing, Stainless Steel Appliances with Space saver Microwave, Plus more! When you live in New Town you have access to over $10 million in amenities including parks, lakes, community waterpark, outdoor amphitheater, walkable stores, restaurants and shops!
Last Agent to Sell the Property
RE/MAX EDGE License #2004006006 Listed on: 12/08/2024

Home Details
Home Type
- Single Family
Year Built
- Built in 2024
Lot Details
- 3,920 Sq Ft Lot
- Lot Dimensions are 36x110
Parking
- 2 Car Attached Garage
- Alley Access
Home Design
- Traditional Architecture
Interior Spaces
- 2,032 Sq Ft Home
- 2-Story Property
- Some Wood Windows
- Low Emissivity Windows
- Tilt-In Windows
- Six Panel Doors
- Living Room
- Water Views
- Unfinished Basement
- Basement Fills Entire Space Under The House
- Laundry Room
Kitchen
- <<microwave>>
- Dishwasher
- Disposal
Flooring
- Carpet
- Luxury Vinyl Plank Tile
Bedrooms and Bathrooms
- 4 Bedrooms
Schools
- Discovery/Orchard Farm Elementary School
- Orchard Farm Middle School
- Orchard Farm Sr. High School
Utilities
- Forced Air Heating System
- Underground Utilities
Community Details
Overview
- Association fees include pools parks playgrounds & more!
- Built by Whittaker
Recreation
- Community Pool
Similar Homes in Saint Charles, MO
Home Values in the Area
Average Home Value in this Area
Property History
| Date | Event | Price | Change | Sq Ft Price |
|---|---|---|---|---|
| 01/08/2025 01/08/25 | Sold | -- | -- | -- |
| 12/16/2024 12/16/24 | Pending | -- | -- | -- |
| 12/08/2024 12/08/24 | For Sale | $414,710 | -- | $204 / Sq Ft |
| 12/08/2024 12/08/24 | Off Market | -- | -- | -- |
Tax History Compared to Growth
Agents Affiliated with this Home
-
Vittorio Donati

Seller's Agent in 2025
Vittorio Donati
RE/MAX
(314) 713-4329
140 in this area
394 Total Sales
-
Diane Donati

Seller Co-Listing Agent in 2025
Diane Donati
RE/MAX
(314) 713-4326
133 in this area
284 Total Sales
-
Kelly Shaw

Buyer's Agent in 2025
Kelly Shaw
Berkshire Hathway Home Services
(314) 210-9549
4 in this area
265 Total Sales
Map
Source: MARIS MLS
MLS Number: MIS24075026
- 2921 Memphis St
- 3059 Pirogue St
- 3063 Pirogue St
- 3064 Pirogue St
- 3092 Pirogue St
- 2032 Tiber St
- 104 Tiber Way
- 369 Tiber Place
- 0 Elderberry (New Town) Unit MAR25022101
- 0 Mulberry (New Town) Unit MIS25022470
- 0 Magnolia (New Town) Unit MAR25029306
- 0 Linden (New Town) Unit MIS25029639
- 0 Hawthorn (New Town) Unit MIS25029345
- 0 Arden 4 Br (New Town) Unit MIS24067816
- 0 Arden 3 Br (New Town) Unit MIS24066978
- 3211 Starkville St
- 177 Arpent St
- 3677 Arpent St Unit 3
- 3212 Domain St
- 3217 Domain St






