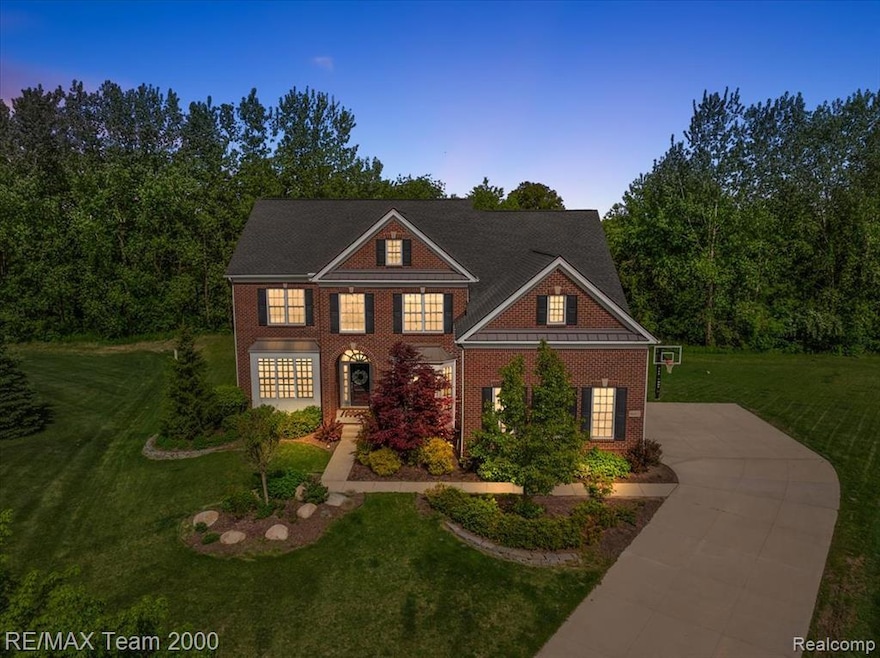
$1,100,000
- 4 Beds
- 6 Baths
- 3,768 Sq Ft
- 47782 Gyde Rd
- Canton, MI
One of a kind, stunning estate style home, located on a 1.27 acre park like lot with mature trees for privacy. Exterior features include: Large two tear deck with built in hot tub, a 40+ ft built-in Gunite pool with Deck Jets and all new copping stones and tile, large paver patio with a fire pit and extensive landscaping. Interior features include: Brazilian hardwoods in living room, great
Curt Dozier Remerica Hometown III
