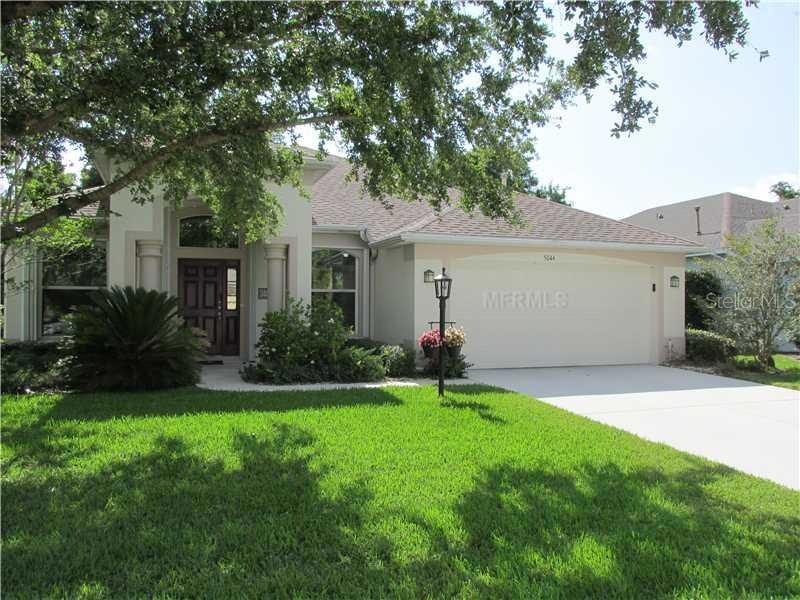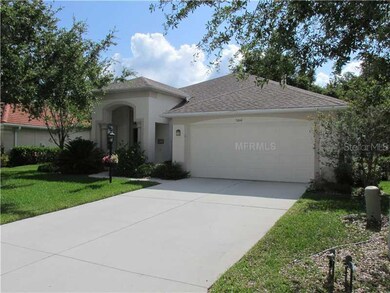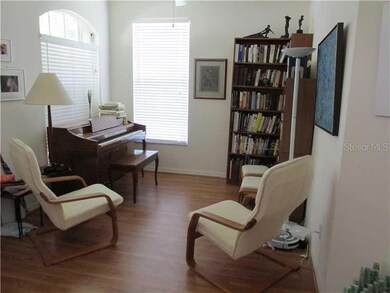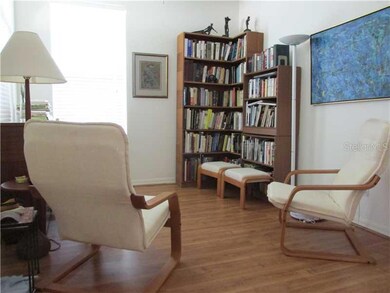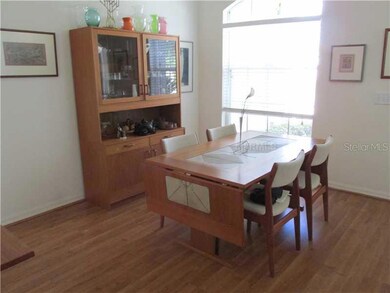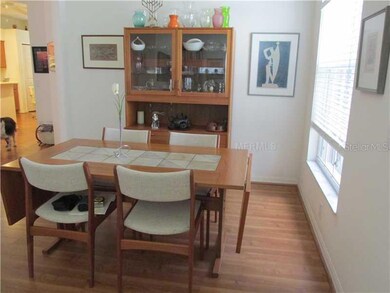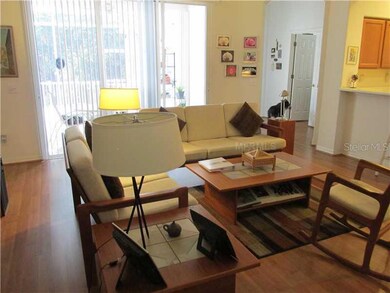
5044 Creekside Trail Sarasota, FL 34243
Highlights
- Deck
- Park or Greenbelt View
- Mature Landscaping
- Robert Willis Elementary School Rated A-
- Solid Surface Countertops
- Community Pool
About This Home
As of July 2013Looking for your new home in paradise? Well, you just may have found it! Welcome to Carlyle at the Villages of Palm Aire. This beautiful 1,927 square foot home is located in the Country Club community of Palm Aire which is conveniently located near all the new shopping, restaurants and Benderson Park just off University Parkway. Enjoy the privacy on the huge lanai overlooking the wooded preserve of this 3 bedroom, 2 bath home that also has a den. With formal sitting area, dining area and a large familyroom there is enough space for any size family. This tropical landscaped home, built in 2002 and shows like a model. The kitchen has corian counters, breakfast bar and eat in space. The home has storm shutters for the windows and lanai, this home is inmove in condition. The laminate wood floors are in all the living areas and add a rich flavor to the home. Have all of this with low HOA fees which includes a large community pool and tennis courts. The Golf Course offers optional memberships with useof the clubhouse, tennis courts and community pool.
Home Details
Home Type
- Single Family
Est. Annual Taxes
- $2,076
Year Built
- Built in 2002
Lot Details
- 7,281 Sq Ft Lot
- Lot Dimensions are 61.0x120.0
- Mature Landscaping
- Property is zoned PDR/WP
HOA Fees
- $78 Monthly HOA Fees
Parking
- 2 Car Attached Garage
Home Design
- Slab Foundation
- Shingle Roof
- Block Exterior
- Stucco
Interior Spaces
- 1,927 Sq Ft Home
- Tray Ceiling
- Ceiling Fan
- Blinds
- Sliding Doors
- Den
- Inside Utility
- Park or Greenbelt Views
- Security System Owned
Kitchen
- Range
- Dishwasher
- Solid Surface Countertops
- Disposal
Flooring
- Carpet
- Laminate
Bedrooms and Bathrooms
- 3 Bedrooms
- 2 Full Bathrooms
Laundry
- Dryer
- Washer
Outdoor Features
- Deck
- Screened Patio
- Porch
Utilities
- Central Heating and Cooling System
- Electric Water Heater
- Cable TV Available
Listing and Financial Details
- Down Payment Assistance Available
- Homestead Exemption
- Visit Down Payment Resource Website
- Tax Lot 157
- Assessor Parcel Number 1878812609
Community Details
Overview
- Carlyle At Villages Of Palm Aire Community
- Carlyle At The Villages Of Palm Aire Unit 3 Subdivision
- The community has rules related to deed restrictions
Recreation
- Community Pool
Ownership History
Purchase Details
Home Financials for this Owner
Home Financials are based on the most recent Mortgage that was taken out on this home.Purchase Details
Similar Homes in Sarasota, FL
Home Values in the Area
Average Home Value in this Area
Purchase History
| Date | Type | Sale Price | Title Company |
|---|---|---|---|
| Warranty Deed | $262,000 | Msc Title Inc | |
| Warranty Deed | $194,700 | -- |
Mortgage History
| Date | Status | Loan Amount | Loan Type |
|---|---|---|---|
| Open | $101,000 | New Conventional | |
| Open | $235,800 | New Conventional |
Property History
| Date | Event | Price | Change | Sq Ft Price |
|---|---|---|---|---|
| 07/14/2025 07/14/25 | For Sale | $469,000 | 0.0% | $243 / Sq Ft |
| 07/06/2025 07/06/25 | Pending | -- | -- | -- |
| 06/13/2025 06/13/25 | For Sale | $469,000 | +79.0% | $243 / Sq Ft |
| 07/26/2013 07/26/13 | Sold | $262,000 | -4.7% | $136 / Sq Ft |
| 06/16/2013 06/16/13 | Pending | -- | -- | -- |
| 05/23/2013 05/23/13 | For Sale | $274,900 | -- | $143 / Sq Ft |
Tax History Compared to Growth
Tax History
| Year | Tax Paid | Tax Assessment Tax Assessment Total Assessment is a certain percentage of the fair market value that is determined by local assessors to be the total taxable value of land and additions on the property. | Land | Improvement |
|---|---|---|---|---|
| 2024 | $5,997 | $433,242 | $51,000 | $382,242 |
| 2023 | $5,830 | $433,438 | $51,000 | $382,438 |
| 2022 | $5,260 | $379,472 | $50,000 | $329,472 |
| 2021 | $4,252 | $267,879 | $45,000 | $222,879 |
| 2020 | $4,494 | $270,892 | $45,000 | $225,892 |
| 2019 | $4,190 | $249,521 | $40,000 | $209,521 |
| 2018 | $4,234 | $249,753 | $35,000 | $214,753 |
| 2017 | $3,916 | $241,620 | $0 | $0 |
| 2016 | $3,977 | $240,816 | $0 | $0 |
| 2015 | $3,565 | $232,592 | $0 | $0 |
| 2014 | $3,565 | $209,154 | $0 | $0 |
| 2013 | $2,117 | $157,790 | $0 | $0 |
Agents Affiliated with this Home
-
Charles Totonis

Seller's Agent in 2025
Charles Totonis
PREMIER SOTHEBY'S INTERNATIONAL REALTY
(941) 524-8299
161 Total Sales
-
Joe Harris
J
Seller Co-Listing Agent in 2025
Joe Harris
PREMIER SOTHEBY'S INTERNATIONAL REALTY
(941) 539-0974
109 Total Sales
-
Jon Buice

Seller's Agent in 2013
Jon Buice
EXP REALTY LLC
(941) 962-7443
69 Total Sales
-
Michelle Crabtree

Buyer's Agent in 2013
Michelle Crabtree
PREMIER SOTHEBY'S INTERNATIONAL REALTY
(941) 724-4663
51 Total Sales
-
Kathy Lewis

Buyer Co-Listing Agent in 2013
Kathy Lewis
FINE PROPERTIES
(941) 228-1213
13 Total Sales
Map
Source: Stellar MLS
MLS Number: A3978744
APN: 18788-1260-9
- 5004 Creekside Trail
- 5091 Creekside Trail
- 6994 Country Lakes Cir
- 5135 Creekside Trail
- 5646 Country Lakes Dr
- 5923 Sandstone Ave
- 4924 Creekside Trail
- 6043 Anvil Ave
- 5897 Carriage Dr
- 6805 Winslow St
- 5583 Summit Glen
- 6948 W Country Club Dr N Unit V81
- 6900 Country Lakes Cir
- 6916 W Country Club Dr N Unit 9B
- 5750 Carriage Dr
- 5850 Saddle Ct
- 6940 W Country Club Dr N Unit V-77
- 5540 Summit Glen
- 5532 Summit Glen
- 5521 Summit Glen
