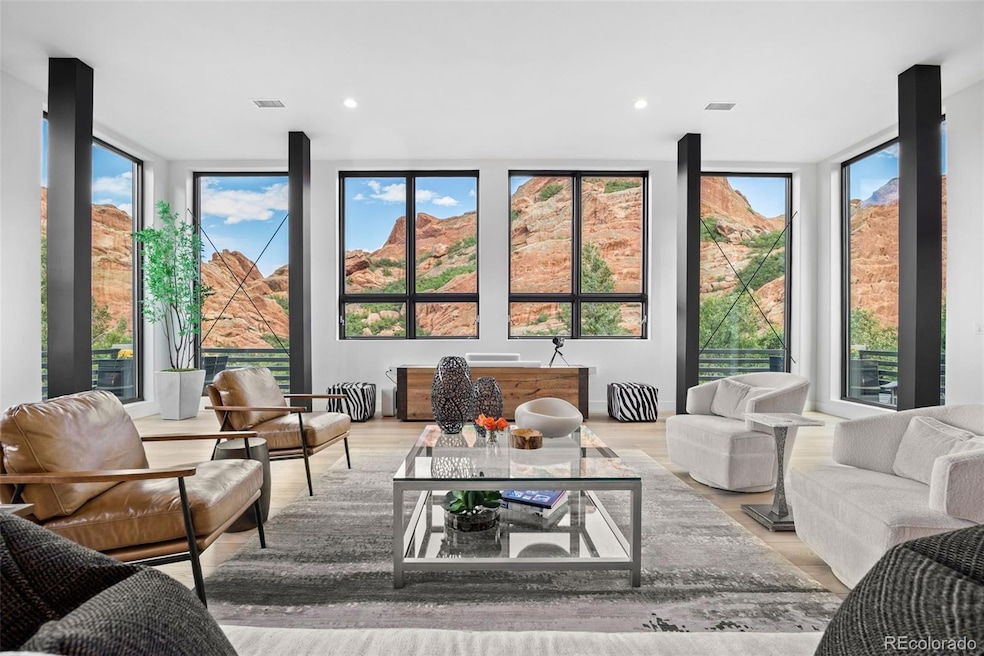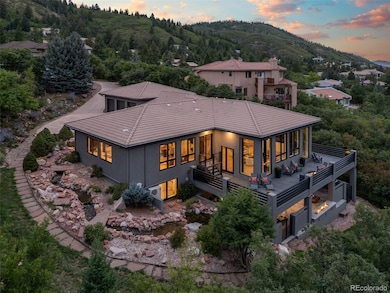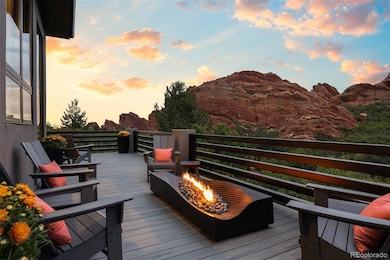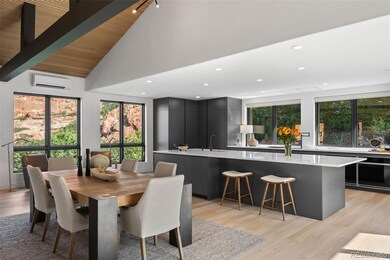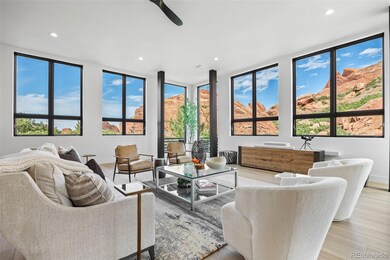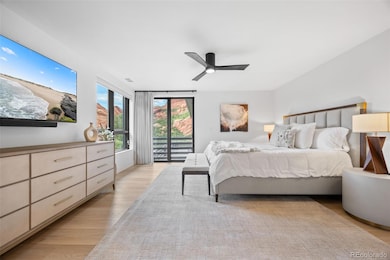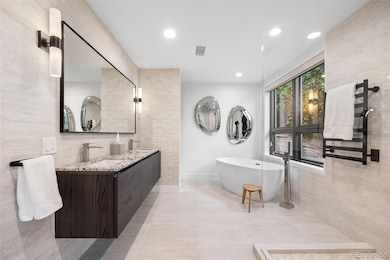5044 Dakota Run Littleton, CO 80125
Estimated payment $16,004/month
Highlights
- Golf Course Community
- Primary Bedroom Suite
- 0.65 Acre Lot
- Ranch View Middle School Rated A-
- Gated Community
- Open Floorplan
About This Home
Behind the gates of Roxborough Park, this architecturally reimagined mountain modern retreat is every bit as striking as the red rock formations that surround it. Rebuilt with uncompromising craftsmanship and high-end finishes, the home flows seamlessly into its dramatic natural setting—floor-to-ceiling windows and expansive decks bring Pike National Forest and Roxborough State Park right to your doorstep. Every detail is custom, every space designed with intention. The gourmet kitchen showcases a 14-foot island, induction cooking with hidden ceiling vent, integrated appliances, pot filler, full-height pantry walls with pull-outs, and a beverage center with wine storage and built-in espresso. Vaulted ceilings and a dramatic four-sided fireplace define the dining and great room, creating a showstopping centerpiece for everyday living and unforgettable entertaining. The walkout lower level adds its own level of sophistication with a temperature-controlled wine cellar, coffered ceilings, and a designer wet bar with suspended glass shelving. Spa-inspired baths, radiant in-floor heating (including in the oversized garage with EV charging), thermal-break windows and doors, central vac, cascading water feature, resort-style fire pit, heated driveway, and dedicated hot tub and grill lines are just a few of the thoughtful touches. Comparable in design and refinement to the estates of Ravenna, yet offered at a more approachable price, this home delivers a lifestyle unique to Roxborough—luxury living paired with direct access to miles of trails and awe-inspiring views from every angle.
Listing Agent
Madison & Company Properties Brokerage Email: Laura.Gilsdorf@madisonprops.com,720-530-9085 License #100070439 Listed on: 09/24/2025

Home Details
Home Type
- Single Family
Est. Annual Taxes
- $9,302
Year Built
- Built in 2000 | Remodeled
Lot Details
- 0.65 Acre Lot
- Cul-De-Sac
- West Facing Home
- Landscaped
- Front and Back Yard Sprinklers
- Mountainous Lot
- Many Trees
- Private Yard
HOA Fees
- $207 Monthly HOA Fees
Parking
- 6 Car Attached Garage
- Heated Garage
- Epoxy
Home Design
- Frame Construction
- Concrete Roof
- Stucco
Interior Spaces
- 1-Story Property
- Open Floorplan
- Wet Bar
- Central Vacuum
- Bar Fridge
- Vaulted Ceiling
- Ceiling Fan
- Gas Fireplace
- Double Pane Windows
- Window Treatments
- Family Room
- Living Room with Fireplace
- Dining Room
- Bonus Room
- Mountain Views
- Carbon Monoxide Detectors
- Laundry Room
Kitchen
- Self-Cleaning Oven
- Cooktop with Range Hood
- Microwave
- Freezer
- Dishwasher
- Wine Cooler
- Kitchen Island
- Quartz Countertops
- Disposal
- Fireplace in Kitchen
Flooring
- Carpet
- Laminate
Bedrooms and Bathrooms
- 4 Bedrooms | 2 Main Level Bedrooms
- Primary Bedroom Suite
- Walk-In Closet
Finished Basement
- Walk-Out Basement
- Basement Fills Entire Space Under The House
- 2 Bedrooms in Basement
- Basement Window Egress
Eco-Friendly Details
- Smoke Free Home
- Smart Irrigation
Outdoor Features
- Deck
- Patio
- Outdoor Water Feature
- Fire Pit
- Exterior Lighting
- Rain Gutters
Schools
- Roxborough Elementary School
- Ranch View Middle School
- Thunderridge High School
Utilities
- Central Air
- Humidifier
- Radiant Heating System
- Natural Gas Connected
- High Speed Internet
- Cable TV Available
Listing and Financial Details
- Exclusions: Sellers Personal Property, All Televisions, Pool Table, Sauna in garage, grill, refrigerator in garage
- Assessor Parcel Number R0496096
Community Details
Overview
- Association fees include security, snow removal, trash
- Roxborough Park Foundation Association, Phone Number (303) 979-7860
- Roxborough Park Subdivision
- Electric Vehicle Charging Station
Recreation
- Golf Course Community
- Community Playground
- Park
- Trails
Security
- Gated Community
Map
Home Values in the Area
Average Home Value in this Area
Tax History
| Year | Tax Paid | Tax Assessment Tax Assessment Total Assessment is a certain percentage of the fair market value that is determined by local assessors to be the total taxable value of land and additions on the property. | Land | Improvement |
|---|---|---|---|---|
| 2024 | $9,302 | $104,300 | $18,680 | $85,620 |
| 2023 | $9,370 | $104,300 | $18,680 | $85,620 |
| 2022 | $5,603 | $60,570 | $14,100 | $46,470 |
| 2021 | $5,193 | $60,570 | $14,100 | $46,470 |
| 2020 | $4,843 | $58,330 | $13,020 | $45,310 |
| 2019 | $4,871 | $58,330 | $13,020 | $45,310 |
| 2018 | $3,960 | $47,560 | $10,500 | $37,060 |
| 2017 | $3,724 | $47,560 | $10,500 | $37,060 |
Property History
| Date | Event | Price | List to Sale | Price per Sq Ft | Prior Sale |
|---|---|---|---|---|---|
| 09/24/2025 09/24/25 | For Sale | $2,850,000 | +3.6% | $565 / Sq Ft | |
| 08/06/2024 08/06/24 | Sold | $2,750,000 | -3.2% | $545 / Sq Ft | View Prior Sale |
| 07/17/2024 07/17/24 | Pending | -- | -- | -- | |
| 06/13/2024 06/13/24 | Price Changed | $2,840,000 | -2.1% | $563 / Sq Ft | |
| 04/17/2024 04/17/24 | Price Changed | $2,900,000 | -9.4% | $574 / Sq Ft | |
| 09/22/2023 09/22/23 | For Sale | $3,200,000 | -- | $634 / Sq Ft |
Purchase History
| Date | Type | Sale Price | Title Company |
|---|---|---|---|
| Special Warranty Deed | $2,750,000 | None Listed On Document | |
| Warranty Deed | $860,000 | Fidelity National Title | |
| Quit Claim Deed | -- | None Available | |
| Quit Claim Deed | -- | None Available | |
| Interfamily Deed Transfer | -- | -- |
Source: REcolorado®
MLS Number: 5040152
APN: 2355-144-04-051
- 4797 Ponderosa Trail
- 5668 Red Fern Ct
- 10153 Thunder Run
- 10592 Sandstone Run
- 6406 E Roxborough Dr Unit 42
- 6362 E Roxborough Dr Unit 43
- 6494 E Roxborough Dr Unit 40
- 5980 Rain Dance Trail
- 6450 Roxborough Dr Unit 41
- 6260 Rain Dance Trail
- 6405 Eagle Feather Trail
- 6324 Willow Broom Trail
- 6424 Willow Broom Trail
- 6480 Willow Broom Trail
- 6643 Roxborough Dr
- 6753 Big Horn Trail
- 6930 Blue Mesa Ln
- 6950 Blue Mesa Ln
- 6842 Raspberry Run
- 6835 Surrey Trail
- 7516 Dawn Dr
- 7693 Halleys Dr
- 7736 Halleys Dr
- 10277 Dusk Way
- 9844 Fairwood St
- 8116 Eagleview Dr
- 8425 Old Ski Run Cir
- 8405 Mount Ouray Rd
- 8749 Waterton Rd
- 8734 Middle Frk St
- 8867 Snake River St
- 8848 Fraser River Lp
- 8911 Eagle River St
- 8916 Snake River St Unit In-law Suite
- 8826 Yellowcress St
- 9241 Star Streak Cir
- 10625 Hyacinth Ct
- 3628 Seramonte Dr
- 3738 Rosewalk Ct
- 3738 Rosewalk Ct
