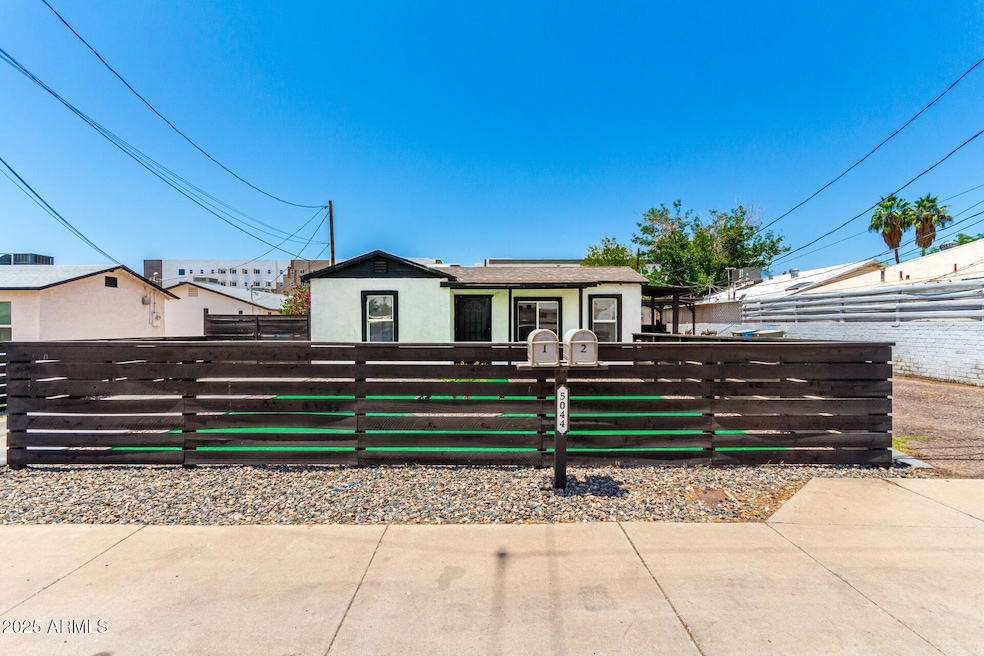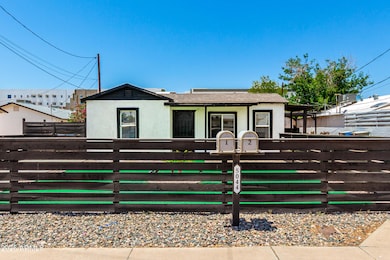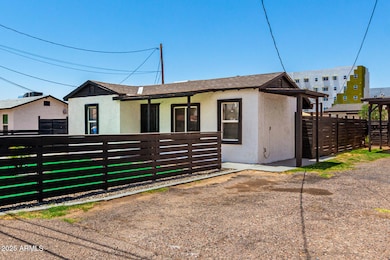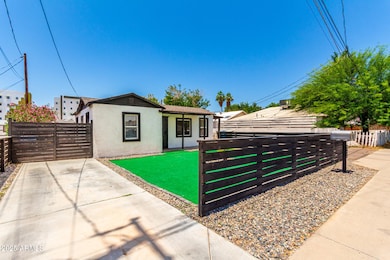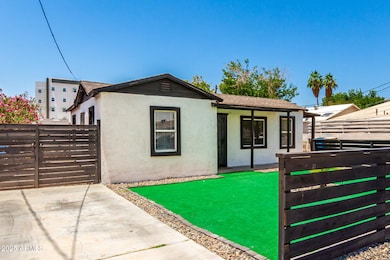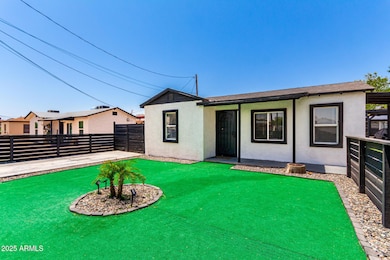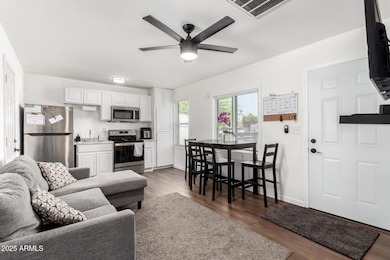
5044 N 18th Ave Phoenix, AZ 85015
Alhambra NeighborhoodEstimated payment $2,858/month
Highlights
- Ceramic Tile Flooring
- 3-minute walk to 19Th Ave/Camelback
- Heat Pump System
- Solano School Rated 9+
- Central Air
About This Home
TWO HOUSES: Each has OWN METER & OWN FENCED YARD! Both HOMES REMODELED: ALL TILE FLOORS,AND VINYL, NEWER Roofs, Windows & WOOD SHUTTERS! GREAT INVESTMENT! Keep LONG TERM TENANTS (FRONT OWNER OCCUPANT ,BACK $1500) or LIVE in one & RENT the other! BACK HOUSE is larger! 1bed/1bth, Big Kitch &Living rm, Breakfast bar, Dining rm, Inside Laundry, Huge bedrm w/Big closets. FRONT HOUSE is 2bed/1bth, eat-in Kitchen, Living rm, out door Laundry. 8530sf LOT SIZE. You can't go wrong with this one! 18Ave is a dead-end street; a block away from the NEW LIGHT RAIL system; close to DOWNTOWN, NEW BioMEDICAL CAMPUS,HOSPITALS & Valley Freeways! What are you waiting for? Check it out
Property Details
Home Type
- Multi-Family
Est. Annual Taxes
- $1,408
Year Built
- Built in 1950
Home Design
- Wood Frame Construction
- Composition Roof
- Block Exterior
- Stucco
Flooring
- Ceramic Tile
- Vinyl
Parking
- 3 Open Parking Spaces
- 4 Parking Spaces
- Carport
Schools
- Longview Elementary School
- Osborn Middle School
- North High School
Utilities
- Central Air
- Heat Pump System
Listing and Financial Details
- Tax Lot 12
- Assessor Parcel Number 156-37-051
Community Details
Overview
- 2 Buildings
- 2 Units
- Building Dimensions are 8530
- Nile Tract Block 1 Subdivision
Building Details
- Operating Expense $1,408
- Gross Income $32,400
Map
Home Values in the Area
Average Home Value in this Area
Tax History
| Year | Tax Paid | Tax Assessment Tax Assessment Total Assessment is a certain percentage of the fair market value that is determined by local assessors to be the total taxable value of land and additions on the property. | Land | Improvement |
|---|---|---|---|---|
| 2025 | $1,408 | $12,765 | -- | -- |
| 2024 | $1,548 | $12,157 | -- | -- |
| 2023 | $1,548 | $25,220 | $5,040 | $20,180 |
| 2022 | $1,539 | $22,850 | $4,570 | $18,280 |
| 2021 | $1,565 | $20,870 | $4,170 | $16,700 |
| 2020 | $1,525 | $18,510 | $3,700 | $14,810 |
| 2019 | $1,459 | $14,600 | $2,920 | $11,680 |
| 2018 | $1,411 | $12,970 | $2,590 | $10,380 |
| 2017 | $1,295 | $11,520 | $2,300 | $9,220 |
| 2016 | $696 | $7,680 | $1,530 | $6,150 |
| 2015 | $647 | $7,580 | $1,510 | $6,070 |
Property History
| Date | Event | Price | Change | Sq Ft Price |
|---|---|---|---|---|
| 06/13/2025 06/13/25 | For Sale | $495,000 | +43.5% | $332 / Sq Ft |
| 06/26/2023 06/26/23 | Sold | $345,000 | 0.0% | $243 / Sq Ft |
| 05/23/2023 05/23/23 | Price Changed | $345,000 | 0.0% | $243 / Sq Ft |
| 05/21/2023 05/21/23 | Pending | -- | -- | -- |
| 05/16/2023 05/16/23 | Off Market | $345,000 | -- | -- |
| 04/24/2023 04/24/23 | For Sale | $335,000 | 0.0% | $236 / Sq Ft |
| 03/19/2023 03/19/23 | Rented | $1,100 | -- | -- |
Purchase History
| Date | Type | Sale Price | Title Company |
|---|---|---|---|
| Warranty Deed | $345,000 | Empire Title Agency | |
| Cash Sale Deed | $140,000 | Title Mgmt Agency Of Az Llc | |
| Warranty Deed | $65,000 | Fidelity National Title |
Mortgage History
| Date | Status | Loan Amount | Loan Type |
|---|---|---|---|
| Open | $352,252 | VA | |
| Closed | $352,417 | VA | |
| Previous Owner | $61,000 | New Conventional | |
| Previous Owner | $90,000 | Unknown | |
| Previous Owner | $100,000 | Credit Line Revolving | |
| Previous Owner | $75,000 | Credit Line Revolving | |
| Previous Owner | $58,500 | New Conventional |
Similar Homes in Phoenix, AZ
Source: Arizona Regional Multiple Listing Service (ARMLS)
MLS Number: 6883211
APN: 156-37-051
- 5106 N 17th Ave Unit 3
- 5106 N 17th Ave Unit 11
- 5202 N 19th Ave Unit 14
- 5035 N 17th Ave Unit 205
- 5211 N 18th Dr
- 5217 N 18th Dr
- 1704 W Colter St
- 1704 W Colter St Unit 12
- 1914 W Colter St
- 5206 N 16th Dr Unit 2
- 5025 N 20th Ave
- 1934 W Colter St
- 5137 N 20th Ave
- 1718 W Colter St Unit 142
- 1718 W Colter St Unit 126
- 1720 W Elm St
- 5232 N 16th Ln
- 1851 W Vermont Ave
- 1818 W Highland Ave
- 4752 N 20th Ave
- 5040 N 18th Ave Unit 2
- 5022 N 17th Ave
- 5055 N 19th Ave
- 5035 N 17th Ave Unit 214
- 5113 N 17th Ave Unit 2
- 1601 W Camelback Rd
- 1821 W Vermont Ave
- 1601 W Camelback Rd Unit E10AE
- 1601 W Camelback Rd Unit A10AW
- 1812 W Vermont Ave
- 1737 W Missouri Ave
- 4802 N 19th Ave
- 4730 N 19th Ave
- 1600 W Highland Ave
- 4718 N 20th Ave
- 1518 W Colter St Unit 8
- 1625 W Missouri Ave Unit 12
- 1623 W Missouri Ave Unit 1
- 5530 N 17th Ave
- 4719 N 15th Ave Unit 1
