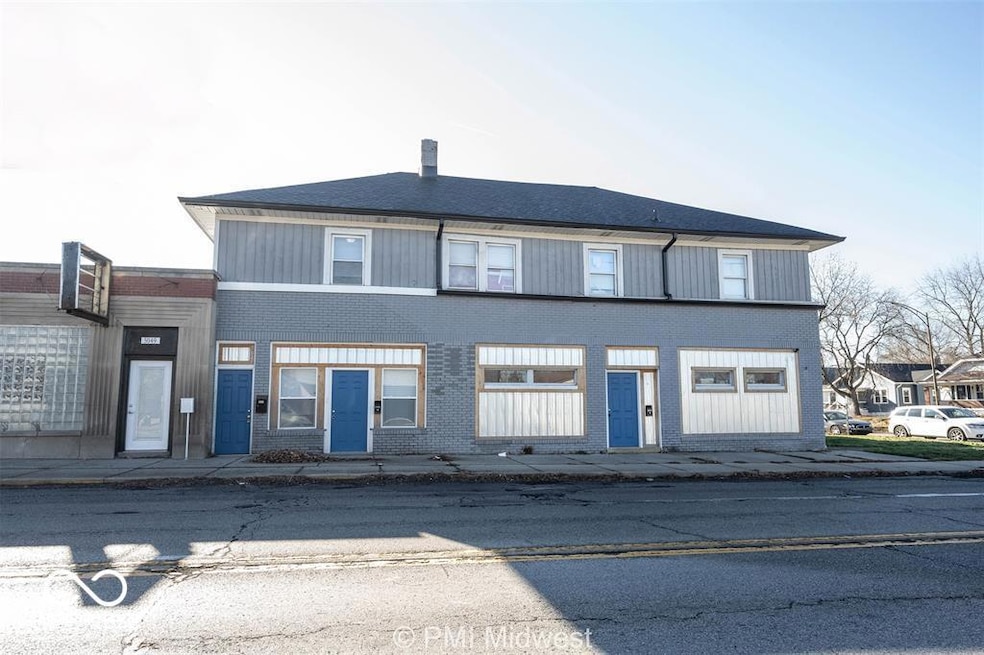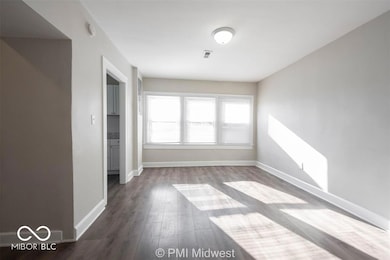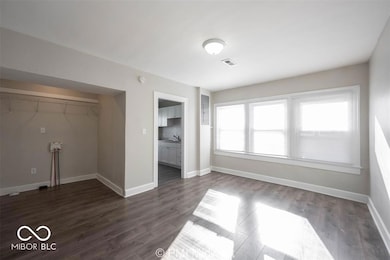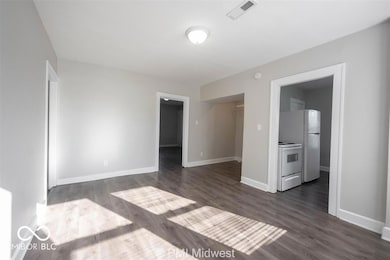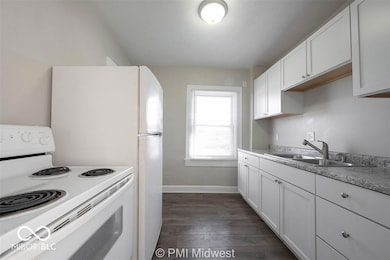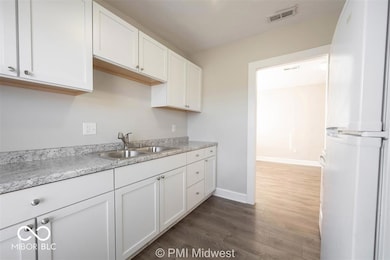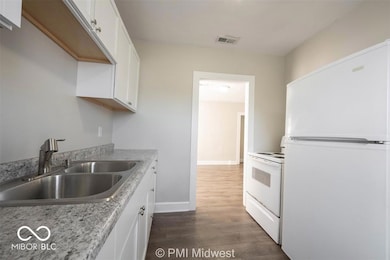5045 E 10th St Indianapolis, IN 46201
Near Eastside NeighborhoodHighlights
- No HOA
- Forced Air Heating and Cooling System
- Paddle Fans
- 1-Story Property
- Combination Dining and Living Room
- Vinyl Flooring
About This Home
**Now Accepting Housing Assistance!! Unveiling the charming duplex at 5045 E 10th St, nestled in the heart of vibrant Indianapolis, where comfort meets convenience. This cozy 600 sq ft residence offers an inviting one-bedroom layout, perfect for those seeking a serene retreat in the bustling city. Step inside to discover a thoughtfully designed space that maximizes every inch, offering ample room to relax and entertain. The full bath is elegantly appointed, promising a refreshing start to your day. Each corner of this duplex exudes warmth, making it feel like home from the moment you arrive. Located in a lively neighborhood, you'll find yourself just moments away from a variety of local dining and shopping options. With easy access to public transportation, commuting is a breeze, connecting you to the best that Indianapolis has to offer. The property provides the ideal balance of residential tranquility and urban accessibility, perfect for your modern lifestyle. Whether you're a professional seeking proximity to work or a couple looking to start a new chapter, this duplex offers a unique living experience. Embrace the opportunity to make 5045 E 10th St your new home, where every day is filled with possibility. All of our residents are enrolled in the Resident Benefits Package (RBP) for $36.95/month which includes credit building to help boost the resident's credit score with timely rent payments, HVAC air filter delivery (for applicable properties), move-in concierge service making utility connection and home service setup a breeze during your move-in, our best-in-class resident rewards program, on-demand pest control, and much more! More details upon application Deposit varies based on screening results. Rent Guarantee policy from theGuarantors required.
Condo Details
Home Type
- Condominium
Year Built
- Built in 1920
Lot Details
- 1 Common Wall
Home Design
- Entry on the 2nd floor
- Brick Exterior Construction
- Slab Foundation
Interior Spaces
- 600 Sq Ft Home
- 1-Story Property
- Paddle Fans
- Combination Dining and Living Room
- Vinyl Flooring
- Electric Oven
Bedrooms and Bathrooms
- 1 Bedroom
- 1 Full Bathroom
Home Security
Utilities
- Forced Air Heating and Cooling System
- Electric Water Heater
Listing and Financial Details
- Property Available on 6/12/25
- Tenant pays for all utilities
- The owner pays for no utilities
- 12-Month Minimum Lease Term
- $65 Application Fee
- Tax Lot 491004128132000101
- Assessor Parcel Number 491004128132000101
Community Details
Overview
- No Home Owners Association
- Emerson Heights Subdivision
- Property managed by PMI Midwest
Pet Policy
- No Pets Allowed
Security
- Fire and Smoke Detector
Map
Source: MIBOR Broker Listing Cooperative®
MLS Number: 22044676
- 926 N Bancroft St
- 833 N Riley Ave
- 934 N Leland Ave
- 802 N Bancroft St
- 5115 E 9th St
- 827 Wallace Ave
- 5017 E 14th St
- 850 N Butler Ave
- 734 N Riley Ave
- 5074 E Walnut St
- 959 N Bosart Ave
- 945 N Bosart Ave
- 758 Wallace Ave
- 1429 N Emerson Ave
- 1309 N Butler Ave
- 744 Wallace Ave
- 5252 E St Clair
- 1425 N Leland Ave
- 609 N Emerson Ave
- 1446 N Leland Ave
- 841 N Emerson Ave
- 5221 E 10th St
- 815 N Riley Ave
- 811 N Dequincy St
- 958 N Bosart Ave
- 608 N Emerson Ave
- 5105 E North St
- 915 N Drexel Ave
- 1240 N Irvington Ave
- 629 Carlyle Place
- 5430 E 11th St
- 419 N Dequincy St Unit 2
- 4417 Linwood Ct
- 4725 E 16th St
- 420 N Irvington Ave
- 1709 Kildare Ave
- 805 N Colorado Ave
- 448 N Linwood Ave
- 890 N Gladstone Ave
- 1213 N Lesley Ave
