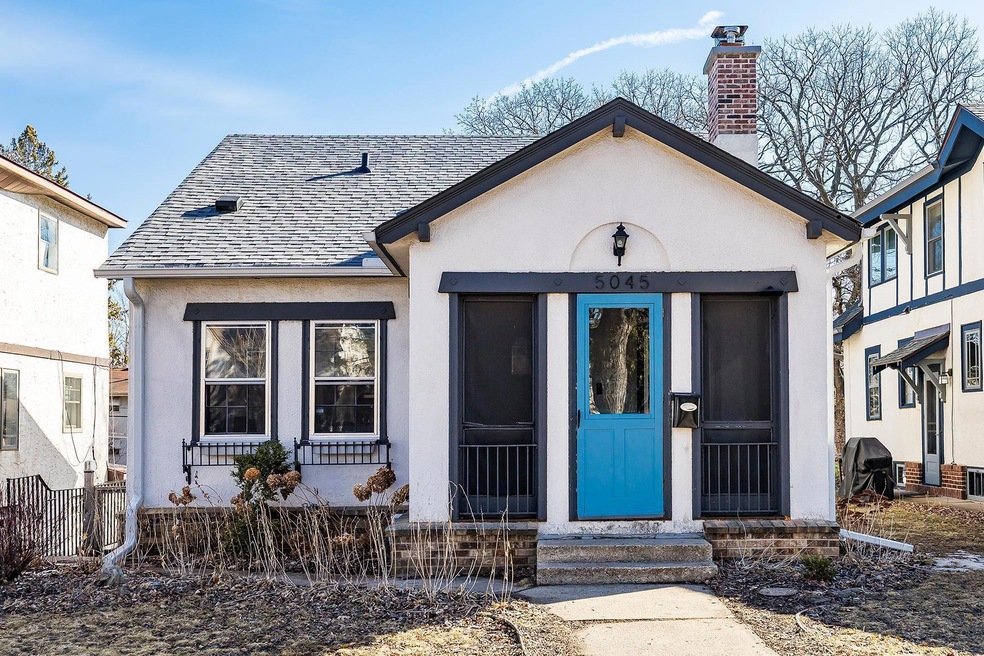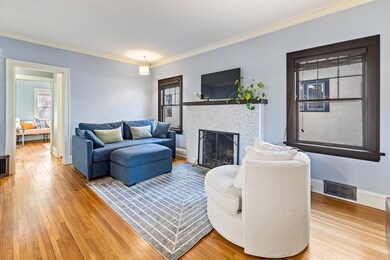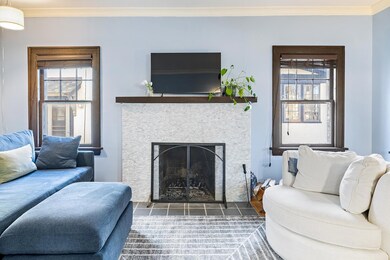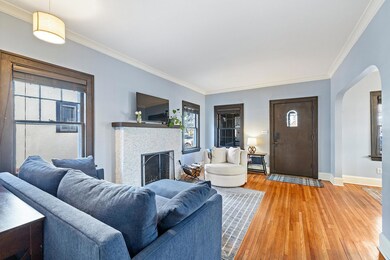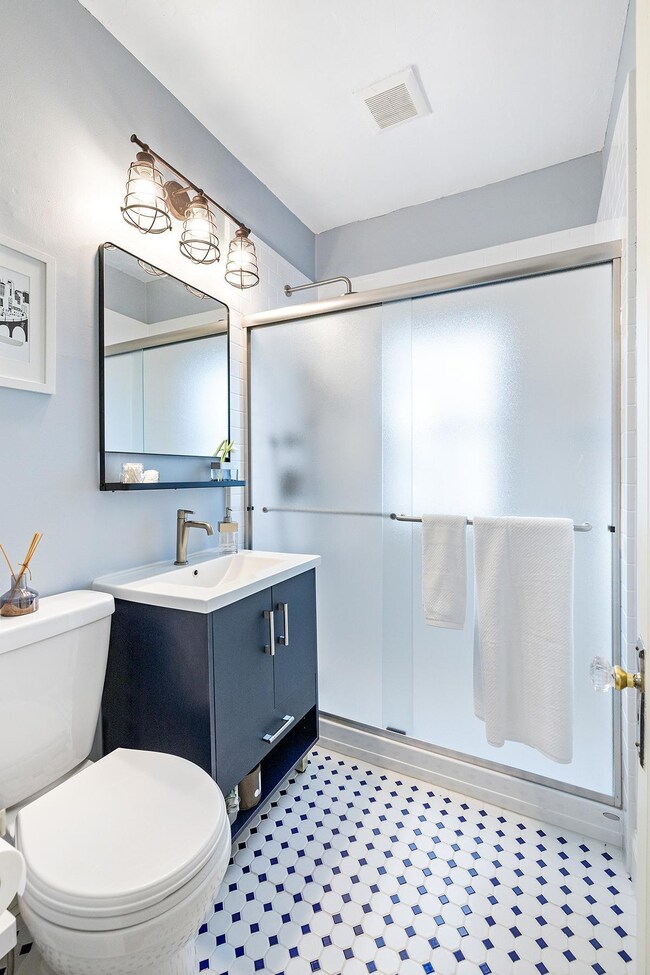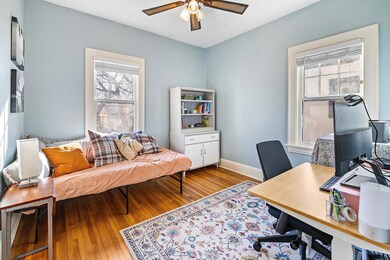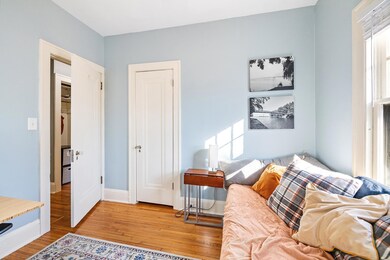
5045 Thomas Ave S Minneapolis, MN 55410
Fulton NeighborhoodHighlights
- No HOA
- Stainless Steel Appliances
- Front Porch
- Lake Harriet Upper School Rated A-
- The kitchen features windows
- Forced Air Heating and Cooling System
About This Home
As of April 2025Welcome to 5045 Thomas Ave S in the vibrant Fulton neighborhood of Minneapolis. This one and a half story house offers a delightful blend of classic appeal and modern amenities, making it a fantastic place to call home.
Spanning 1,698 square feet, the home features four bedrooms and two bathrooms. The upper level has a bright and spacious bedroom with a landing attached to it that could serve as a small office space or a getting ready area. On the main level, you'll find two more bedrooms along with a recently remodeled 3/4 bath, the living room, dining room and kitchen with new stainless steel appliances. The living room is centered around a wood burning fireplace, perfect for relaxing evenings.
The finished basement has brand new carpet and a nice sized bedroom with full egress window. There is an additional 3/4 bath in the lower level. Laundry is also located in the lower level as well as a mudroom that walks out to the back yard and detached 2 car garage. Situated in a desirable location, this home offers a perfect blend of comfort and convenience. Just a short walk to all that 50th and France has to offer as well as the restaurants at 50th and Penn and 54th and Penn. Lake Harriet is close by as well.
This home is truly surrounded by some great Minneapolis lifestyle. Don't miss the opportunity to make this wonderful property your new home. Schedule your visit today!
Home Details
Home Type
- Single Family
Est. Annual Taxes
- $6,609
Year Built
- Built in 1924
Lot Details
- 5,227 Sq Ft Lot
- Lot Dimensions are 127x40
Parking
- 2 Car Garage
Interior Spaces
- 1.5-Story Property
- Wood Burning Fireplace
- Family Room
- Living Room with Fireplace
Kitchen
- Cooktop
- Microwave
- Dishwasher
- Stainless Steel Appliances
- The kitchen features windows
Bedrooms and Bathrooms
- 4 Bedrooms
- 2 Bathrooms
Laundry
- Dryer
- Washer
Finished Basement
- Walk-Out Basement
- Basement Fills Entire Space Under The House
- Basement Window Egress
Additional Features
- Front Porch
- Forced Air Heating and Cooling System
Community Details
- No Home Owners Association
- Reeve Park 3Rd Div Subdivision
Listing and Financial Details
- Assessor Parcel Number 1702824410097
Ownership History
Purchase Details
Home Financials for this Owner
Home Financials are based on the most recent Mortgage that was taken out on this home.Purchase Details
Home Financials for this Owner
Home Financials are based on the most recent Mortgage that was taken out on this home.Purchase Details
Home Financials for this Owner
Home Financials are based on the most recent Mortgage that was taken out on this home.Purchase Details
Home Financials for this Owner
Home Financials are based on the most recent Mortgage that was taken out on this home.Purchase Details
Home Financials for this Owner
Home Financials are based on the most recent Mortgage that was taken out on this home.Purchase Details
Home Financials for this Owner
Home Financials are based on the most recent Mortgage that was taken out on this home.Purchase Details
Purchase Details
Purchase Details
Purchase Details
Similar Homes in Minneapolis, MN
Home Values in the Area
Average Home Value in this Area
Purchase History
| Date | Type | Sale Price | Title Company |
|---|---|---|---|
| Warranty Deed | $585,000 | K2 Title | |
| Quit Claim Deed | $500 | Watermark Title | |
| Warranty Deed | $485,000 | Clear Title | |
| Warranty Deed | $447,000 | Edgewater Title Group Llc | |
| Warranty Deed | $340,000 | Burnet Title | |
| Warranty Deed | $374,000 | Titlesmart Inc | |
| Warranty Deed | $267,900 | -- | |
| Warranty Deed | $220,000 | -- | |
| Warranty Deed | $172,000 | -- | |
| Warranty Deed | $128,000 | -- | |
| Deed | $128,000 | -- |
Mortgage History
| Date | Status | Loan Amount | Loan Type |
|---|---|---|---|
| Open | $526,500 | New Conventional | |
| Previous Owner | $356,000 | New Conventional | |
| Previous Owner | $357,600 | New Conventional | |
| Previous Owner | $289,000 | New Conventional | |
| Previous Owner | $299,200 | New Conventional | |
| Previous Owner | $75,615 | Credit Line Revolving | |
| Previous Owner | $192,000 | New Conventional | |
| Previous Owner | $47,000 | Credit Line Revolving | |
| Closed | -- | No Value Available |
Property History
| Date | Event | Price | Change | Sq Ft Price |
|---|---|---|---|---|
| 04/10/2025 04/10/25 | Sold | $585,000 | +1.8% | $345 / Sq Ft |
| 03/06/2025 03/06/25 | Pending | -- | -- | -- |
| 03/05/2025 03/05/25 | For Sale | $574,900 | +18.5% | $339 / Sq Ft |
| 03/09/2023 03/09/23 | Sold | $485,000 | +2.1% | $286 / Sq Ft |
| 01/23/2023 01/23/23 | Pending | -- | -- | -- |
| 01/23/2023 01/23/23 | For Sale | $474,900 | -- | $280 / Sq Ft |
Tax History Compared to Growth
Tax History
| Year | Tax Paid | Tax Assessment Tax Assessment Total Assessment is a certain percentage of the fair market value that is determined by local assessors to be the total taxable value of land and additions on the property. | Land | Improvement |
|---|---|---|---|---|
| 2023 | $6,609 | $506,000 | $319,000 | $187,000 |
| 2022 | $5,972 | $491,000 | $269,000 | $222,000 |
| 2021 | $5,691 | $431,000 | $218,000 | $213,000 |
| 2020 | $6,040 | $425,000 | $176,200 | $248,800 |
| 2019 | $6,221 | $416,500 | $176,200 | $240,300 |
| 2018 | $5,740 | $416,500 | $176,200 | $240,300 |
| 2017 | $5,269 | $347,500 | $160,200 | $187,300 |
| 2016 | $5,431 | $335,000 | $160,200 | $174,800 |
| 2015 | $5,693 | $335,000 | $160,200 | $174,800 |
| 2014 | -- | $299,500 | $144,000 | $155,500 |
Agents Affiliated with this Home
-
Drew Coleman

Seller's Agent in 2025
Drew Coleman
Compass
(612) 599-0112
4 in this area
94 Total Sales
-
Erin Zosel

Seller Co-Listing Agent in 2025
Erin Zosel
Compass
(612) 251-4612
2 in this area
57 Total Sales
-
Jennifer Hoefler
J
Buyer's Agent in 2025
Jennifer Hoefler
Side by Side Realty LLC
(612) 568-4435
1 in this area
8 Total Sales
-
Rochelle Spiess

Seller's Agent in 2023
Rochelle Spiess
TheMLSonline.com, Inc.
(612) 990-4778
1 in this area
123 Total Sales
-
Sara Anderson

Buyer's Agent in 2023
Sara Anderson
Keller Williams Preferred Rlty
(612) 280-7983
1 in this area
193 Total Sales
Map
Source: NorthstarMLS
MLS Number: 6659309
APN: 17-028-24-41-0097
- 5001 Thomas Ave S
- 4953 Upton Ave S
- 5056 Queen Ave S
- 4922 Sheridan Ave S
- 14 Forest Dale
- 4916 Upton Ave S
- 4949 Penn Ave S
- 4831 Sheridan Ave S
- 5236 Vincent Ave S
- 5231 Washburn Ave S
- 5153 Penn Ave S
- 4805 Thomas Ave S
- 4949 Oliver Ave S
- 4813 Vincent Ave S
- 4807 Sheridan Ave S
- 5020 York Ave S
- 4889 E Lake Harriet Pkwy
- 4887 E Lake Harriet Pkwy
- 2114 W 53rd St
- 4728 W Lake Harriet Pkwy
