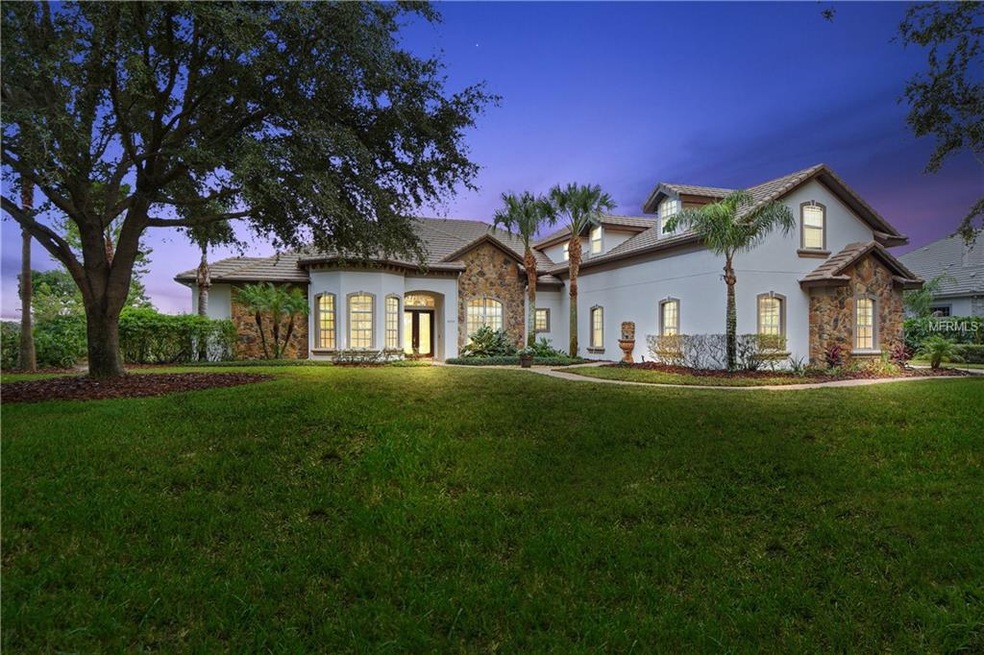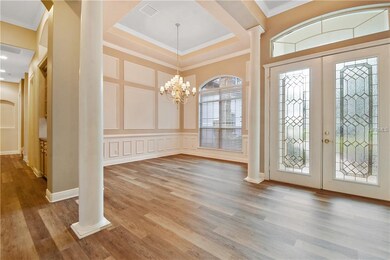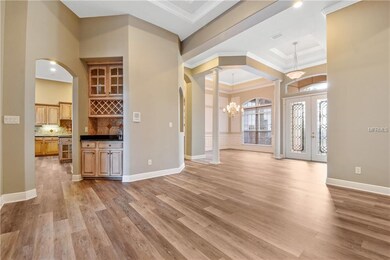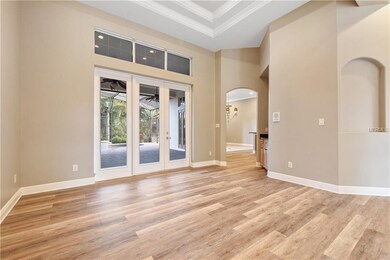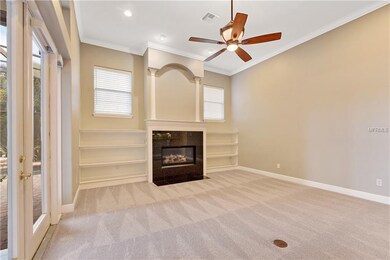
5045 Tildens Grove Blvd Windermere, FL 34786
Estimated Value: $1,567,000 - $1,707,738
Highlights
- Screened Pool
- Gated Community
- Deck
- Windermere Elementary School Rated A
- View of Trees or Woods
- Contemporary Architecture
About This Home
As of March 2019This stunning home features 6 bedrooms & 4.5 baths plus office (which can be the 6th bedroom) and bonus room is highlighted by over 4900 SF of exquisite living. Grand columns greet you as you enter the formal living space with triple French doors offering a lovely view of the pool and lanai. The wet bar has solid granite & more than enough room for your wine selection; tray ceilings with double crown molding only add to the luxury. The dining room with wainscoting, tray ceilings, double crown molding, custom drapes & adjacent granite-topped butler's pantry makes formal entertaining easy. The spacious kitchen with center island, granite countertops, custom cabinets, convection ovens, & huge walk-in pantry flows into an open family room with gas fireplace & another set of triple French doors. The downstairs master suite with tray ceiling, crown molding & sitting area that leads out to the pool creates a private owner's retreat. The spacious brick paver lanai with summer kitchen overlooks the salt-treated, heated, Pebble Tec pool with spa & waterfall that offers a resort-style retreat. An adjacent two-level lighted brick paved terrace makes this home a dream for outdoor living & entertaining. The interior & exterior have been newly painted, there's new vinyl plank flooring, new carpet & a new pool heater! Existing home warranty included. Beautiful conservation view & no rear neighbors! Room measurements are approximate & should be independently verified by the BUYER.
Last Agent to Sell the Property
EXP REALTY LLC License #3103473 Listed on: 11/15/2018

Home Details
Home Type
- Single Family
Est. Annual Taxes
- $12,908
Year Built
- Built in 2003
Lot Details
- 0.86 Acre Lot
- Property fronts a private road
- Near Conservation Area
- Mature Landscaping
- Oversized Lot
- Metered Sprinkler System
- Property is zoned R-CE-C
HOA Fees
- $217 Monthly HOA Fees
Parking
- 3 Car Attached Garage
- Side Facing Garage
- Garage Door Opener
- Open Parking
Home Design
- Contemporary Architecture
- Bi-Level Home
- Brick Exterior Construction
- Slab Foundation
- Tile Roof
- Block Exterior
- Stone Siding
- Stucco
Interior Spaces
- 4,937 Sq Ft Home
- Wet Bar
- Crown Molding
- Tray Ceiling
- Cathedral Ceiling
- Ceiling Fan
- Gas Fireplace
- Thermal Windows
- Blinds
- Sliding Doors
- Family Room with Fireplace
- Den
- Bonus Room
- Inside Utility
- Laundry Room
- Views of Woods
- Attic
Kitchen
- Built-In Convection Oven
- Range
- Microwave
- Dishwasher
- Stone Countertops
- Solid Wood Cabinet
- Disposal
Flooring
- Wood
- Carpet
- Ceramic Tile
Bedrooms and Bathrooms
- 6 Bedrooms
- Walk-In Closet
Home Security
- Security System Owned
- Fire and Smoke Detector
Pool
- Screened Pool
- Heated In Ground Pool
- Heated Spa
- Gunite Pool
- Saltwater Pool
- Fence Around Pool
- Pool Sweep
Outdoor Features
- Deck
- Covered patio or porch
- Outdoor Grill
Schools
- Windermere Elementary School
- Bridgewater Middle School
- Windermere High School
Utilities
- Central Heating and Cooling System
- Heat Pump System
- Underground Utilities
- Electric Water Heater
- Septic Tank
- High Speed Internet
- Cable TV Available
Listing and Financial Details
- Visit Down Payment Resource Website
- Tax Lot 6
- Assessor Parcel Number 13-23-27-8510-00-060
Community Details
Overview
- Tildens Grove Ph 01 47/65 Subdivision
- The community has rules related to deed restrictions
- Rental Restrictions
- Greenbelt
Recreation
- Tennis Courts
Security
- Gated Community
Ownership History
Purchase Details
Home Financials for this Owner
Home Financials are based on the most recent Mortgage that was taken out on this home.Purchase Details
Home Financials for this Owner
Home Financials are based on the most recent Mortgage that was taken out on this home.Purchase Details
Home Financials for this Owner
Home Financials are based on the most recent Mortgage that was taken out on this home.Purchase Details
Similar Homes in Windermere, FL
Home Values in the Area
Average Home Value in this Area
Purchase History
| Date | Buyer | Sale Price | Title Company |
|---|---|---|---|
| Belgram Emily E | $850,000 | Fidelity Natl Ttl Of Fl Inc | |
| Trivedi Bhavya | $744,000 | None Available | |
| Baker Edwin Glenn | $670,000 | -- | |
| Rl Gordon/Co Inc | $117,000 | -- |
Mortgage History
| Date | Status | Borrower | Loan Amount |
|---|---|---|---|
| Open | Belgram Emily E | $660,000 | |
| Closed | Belgram Emily E | $654,000 | |
| Closed | Belgram Emily E | $637,500 | |
| Previous Owner | Trivedi Bhavya | $700,000 | |
| Previous Owner | Baker Edwin Glenn | $430,000 |
Property History
| Date | Event | Price | Change | Sq Ft Price |
|---|---|---|---|---|
| 03/22/2019 03/22/19 | Sold | $850,000 | -1.7% | $172 / Sq Ft |
| 01/24/2019 01/24/19 | Pending | -- | -- | -- |
| 01/21/2019 01/21/19 | For Sale | $864,900 | 0.0% | $175 / Sq Ft |
| 01/10/2019 01/10/19 | Pending | -- | -- | -- |
| 12/18/2018 12/18/18 | Price Changed | $864,900 | -1.7% | $175 / Sq Ft |
| 11/15/2018 11/15/18 | For Sale | $879,900 | +18.3% | $178 / Sq Ft |
| 05/26/2015 05/26/15 | Off Market | $744,000 | -- | -- |
| 04/15/2013 04/15/13 | Sold | $744,000 | 0.0% | $151 / Sq Ft |
| 02/03/2013 02/03/13 | Pending | -- | -- | -- |
| 11/19/2012 11/19/12 | For Sale | $744,000 | 0.0% | $151 / Sq Ft |
| 11/16/2012 11/16/12 | Pending | -- | -- | -- |
| 11/03/2012 11/03/12 | For Sale | $744,000 | -- | $151 / Sq Ft |
Tax History Compared to Growth
Tax History
| Year | Tax Paid | Tax Assessment Tax Assessment Total Assessment is a certain percentage of the fair market value that is determined by local assessors to be the total taxable value of land and additions on the property. | Land | Improvement |
|---|---|---|---|---|
| 2025 | $11,769 | $760,747 | -- | -- |
| 2024 | $10,976 | $760,747 | -- | -- |
| 2023 | $10,976 | $717,774 | $0 | $0 |
| 2022 | $10,644 | $696,868 | $0 | $0 |
| 2021 | $10,509 | $676,571 | $0 | $0 |
| 2020 | $10,020 | $667,230 | $0 | $0 |
| 2019 | $12,483 | $742,655 | $170,000 | $572,655 |
| 2018 | $12,408 | $729,079 | $170,000 | $559,079 |
| 2017 | $12,909 | $751,244 | $155,000 | $596,244 |
| 2016 | $12,877 | $734,801 | $155,000 | $579,801 |
| 2015 | $12,290 | $726,673 | $140,000 | $586,673 |
| 2014 | $12,420 | $716,337 | $120,000 | $596,337 |
Agents Affiliated with this Home
-
John R. Gordon

Seller's Agent in 2019
John R. Gordon
EXP REALTY LLC
(407) 488-8802
136 Total Sales
-
Chris Burden

Buyer's Agent in 2019
Chris Burden
EPIC REAL ESTATE ADVISORS LLC
(407) 721-8266
63 Total Sales
-
Trudie Hammond

Seller's Agent in 2013
Trudie Hammond
HAMMOND REALTY GROUP LLC
(407) 468-0074
35 Total Sales
-
Patricia Woodhouse

Buyer's Agent in 2013
Patricia Woodhouse
RE/MAX CENTRAL REALTY
(407) 782-2240
116 Total Sales
Map
Source: Stellar MLS
MLS Number: O5746171
APN: 13-2327-8510-00-060
- 4279 Isabella Cir
- 12848 Jacob Grace Ct
- 12860 Jacob Grace Ct
- 5243 W Lake Butler Rd
- 5235 W Lake Butler Rd
- 13125 Casabella Dr
- 5500 W Lake Butler Rd
- 13305 Bellaria Cir
- 13124 Filly Ct
- 4224 Clarice Estates Dr
- 4089 Isabella Cir
- 4029 Isabella Cir
- 4065 Isabella Cir
- 4047 Isabella Cir
- 3426 Cocard Ct
- 4071 Isabella Cir
- 5530 Oxford Moor Blvd
- 3412 Lilas Ct
- 13137 Lake Butler Blvd
- 3413 Lilas Ct
- 5045 Tildens Grove Blvd
- 5051 Tildens Grove Blvd
- 5039 Tildens Grove Blvd
- 5107 Tildens Grove Blvd
- 5044 Tildens Grove Blvd
- 5033 Tildens Grove Blvd
- 5106 Tildens Grove Blvd
- 5113 Tildens Grove Blvd Unit B
- 5113 Tildens Grove Blvd
- 5026 Tildens Grove Blvd
- 5027 Tildens Grove Blvd
- 5112 Tildens Grove Blvd
- 5119 Tildens Grove Blvd
- 5021 Tildens Grove Blvd
- 13306 Bonica Way
- 5118 Tildens Grove Blvd
- 5125 Tildens Grove Blvd
- 13312 Bonica Way
- 5015 Tildens Grove Blvd
- 5122 Tildens Grove Blvd
