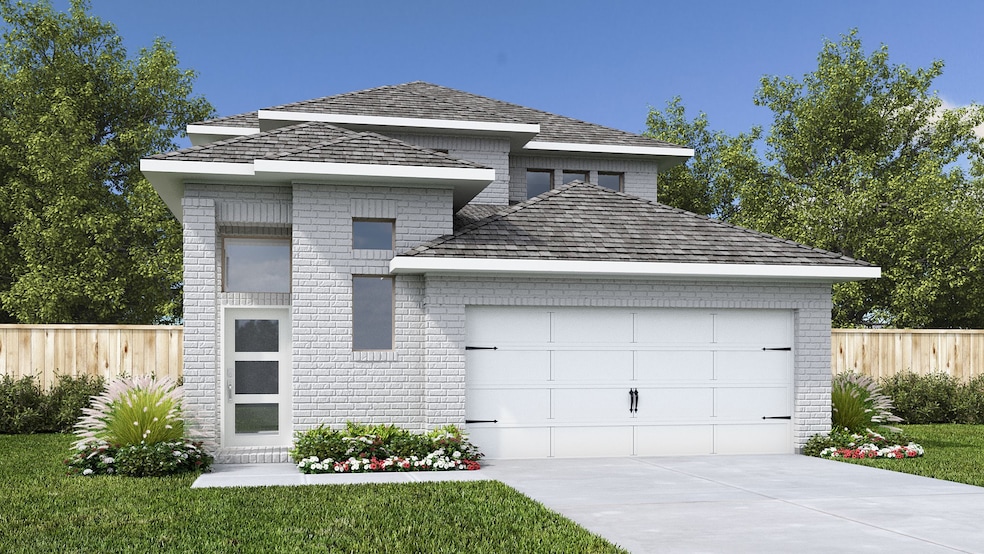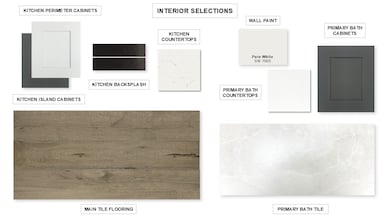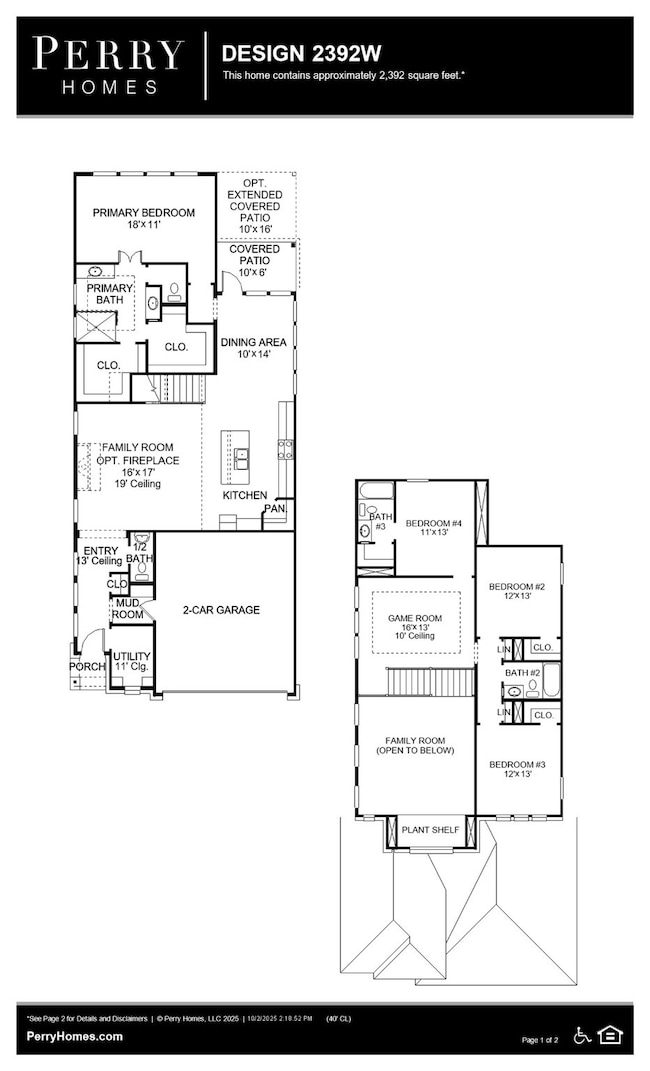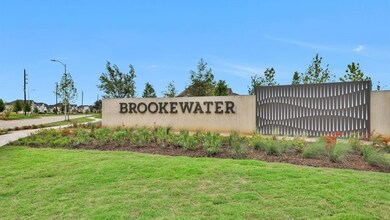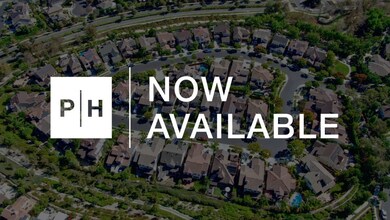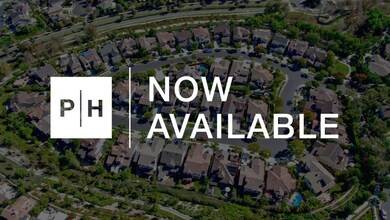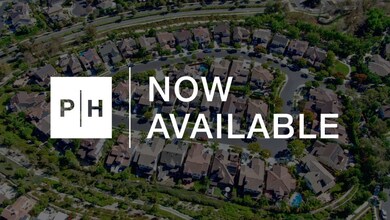5047 Cedar Sage Dr Rosenberg, TX 77471
Estimated payment $2,399/month
Highlights
- Under Construction
- Deck
- High Ceiling
- Home Energy Rating Service (HERS) Rated Property
- Traditional Architecture
- Mud Room
About This Home
Step through the front entrance and you'll find a spacious entryway adorned with three large windows allowing natural light to illuminate the space. Located right off the front entrance is the utility room. As you proceed into the family room, you'll be captivated by the 19-ft ceilings. The corner kitchen features an island with built-in seating, 5-burner gas cooktop and a walk-in pantry. The adjacent dining area is bathed in natural light from the corner wall of windows. Enter the private primary suite, where a wall of windows welcomes you filling the room with natural light. French doors lead you to the primary bath, which offers dual vanities, a spacious glass-enclosed shower, and two oversized walk-in closets. On the second floor, you'll discover an open game room. The secondary bedrooms feature walk-in closets, separate linen closets, and share a full bathroom. Outside is an extended covered backyard patio. Completing the floor plan is a mud room located just off the 2-car garage.
Home Details
Home Type
- Single Family
Est. Annual Taxes
- $83
Year Built
- Built in 2025 | Under Construction
Lot Details
- 5,038 Sq Ft Lot
- Lot Dimensions are 40x126
- Northwest Facing Home
- Back Yard Fenced
HOA Fees
- $100 Monthly HOA Fees
Parking
- 2 Car Attached Garage
Home Design
- Traditional Architecture
- Brick Exterior Construction
- Slab Foundation
- Composition Roof
- Radiant Barrier
- Stucco
Interior Spaces
- 2,392 Sq Ft Home
- 2-Story Property
- High Ceiling
- Ceiling Fan
- Mud Room
- Formal Entry
- Family Room Off Kitchen
- Breakfast Room
- Combination Kitchen and Dining Room
- Game Room
- Utility Room
- Electric Dryer Hookup
Kitchen
- Walk-In Pantry
- Oven
- Gas Range
- Microwave
- Dishwasher
- Kitchen Island
- Quartz Countertops
- Disposal
Flooring
- Carpet
- Tile
Bedrooms and Bathrooms
- 4 Bedrooms
- En-Suite Primary Bedroom
- Double Vanity
- Bathtub with Shower
Home Security
- Prewired Security
- Fire and Smoke Detector
Eco-Friendly Details
- Home Energy Rating Service (HERS) Rated Property
- ENERGY STAR Qualified Appliances
- Energy-Efficient Windows with Low Emissivity
- Energy-Efficient HVAC
- Energy-Efficient Lighting
- Energy-Efficient Thermostat
- Ventilation
Outdoor Features
- Deck
- Covered Patio or Porch
Schools
- Beasley Elementary School
- George Junior High School
- Terry High School
Utilities
- Central Heating and Cooling System
- Heating System Uses Gas
- Programmable Thermostat
Community Details
Overview
- Vision Community Management Association, Phone Number (972) 612-2303
- Built by Perry Homes
- Brookewater Subdivision
- Greenbelt
Recreation
- Community Playground
- Community Pool
- Trails
Map
Home Values in the Area
Average Home Value in this Area
Tax History
| Year | Tax Paid | Tax Assessment Tax Assessment Total Assessment is a certain percentage of the fair market value that is determined by local assessors to be the total taxable value of land and additions on the property. | Land | Improvement |
|---|---|---|---|---|
| 2025 | $83 | $44,000 | $44,000 | -- |
| 2024 | $83 | $5,000 | -- | -- |
Property History
| Date | Event | Price | List to Sale | Price per Sq Ft |
|---|---|---|---|---|
| 11/07/2025 11/07/25 | For Sale | $433,900 | -- | $181 / Sq Ft |
Purchase History
| Date | Type | Sale Price | Title Company |
|---|---|---|---|
| Special Warranty Deed | -- | Executive Title Company |
Source: Houston Association of REALTORS®
MLS Number: 10254542
APN: 2204-02-002-0160-901
- 430 Stream Bend Way
- 5054 Henry Merritt St
- 307 Eileen Dr
- 5038 Henry Merrit St
- 5042 Henry Merritt St
- 5038 Henry Merritt St
- 5034 Henry Merritt St
- 5014 Cedar Sage Dr
- 5031 Henry Merrit St
- 5011 Cedar Sage Dr
- 327 Blue River Trail
- 5023 Bowen Prairie Dr
- 5034 Bowen Prairie Dr
- 306 Stream Bend Way
- 5031 Henry Merritt St
- 2399W Plan at Brookewater - 40'
- 1736W Plan at Brookewater - 40'
- 2443W Plan at Brookewater - 40'
- 1878W Plan at Brookewater - 40'
- 1722W Plan at Brookewater - 40'
- 5043 Henry Merrit St
- 407 Big Pine Trail
- 423 Big Pine Trail
- 5019 Bowen Prairie Dr
- 412 Cottonwood Church Rd Unit 7
- 412 Cottonwood Church Rd Unit 5
- 1642 Birch Wood Dr
- 7430 Avenue E
- 406 N 4th St
- 3422 Trail View Dr
- 4723 Whisperwood Dr
- 3110 Spanish Oak Ln
- 1315 Millers Pass Dr
- 8014 Barret Travis Ct
- 3019 Live Springs Ct
- 1118 Millers Pass Dr
- 3210 Spanish Oak Ln
- 2626 Finley Ln
- 2623 Finley Ln
- 2903 Godric Hollow Ln
