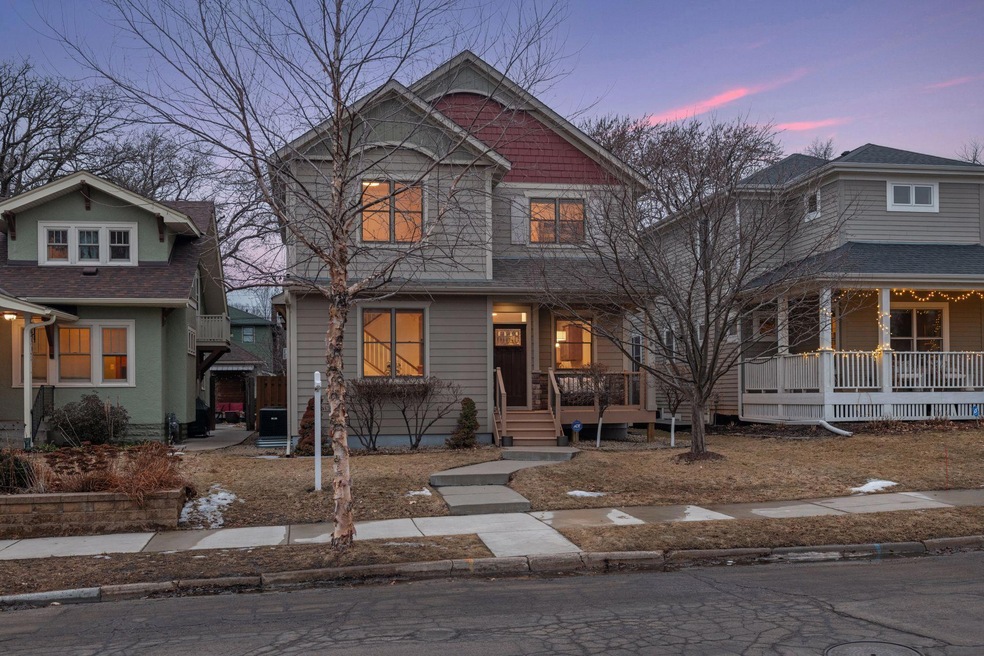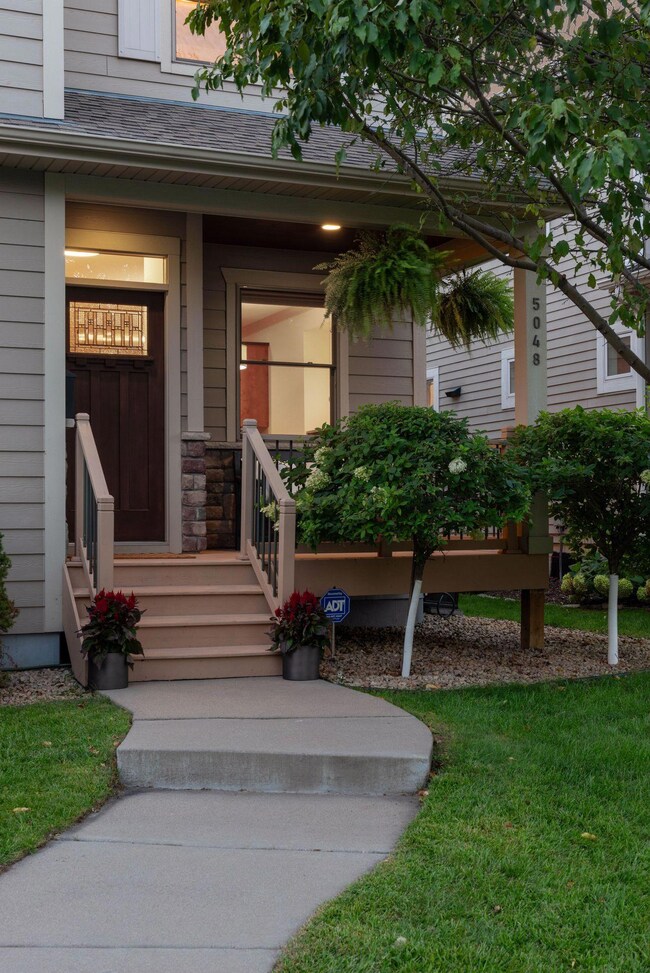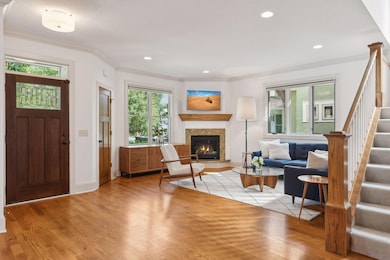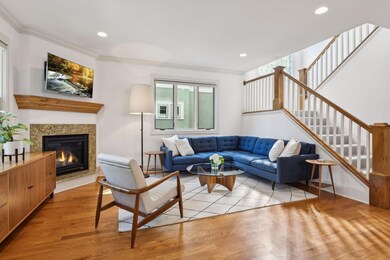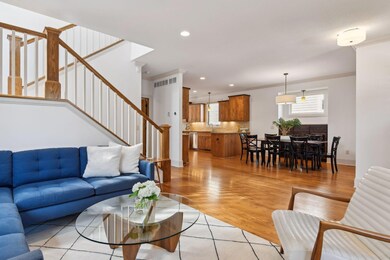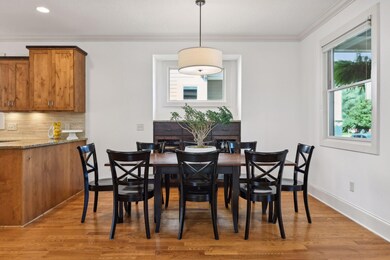
5048 Upton Ave S Minneapolis, MN 55410
Fulton NeighborhoodHighlights
- Deck
- Recreation Room
- Sitting Room
- Lake Harriet Upper School Rated A-
- No HOA
- Stainless Steel Appliances
About This Home
As of April 2025Nestled in the heart of Fulton, this like-new two-story home is sure to impress! Enter the open concept first floor to the living room featuring a gas fireplace and dining room with built-in buffet, flow into the large open kitchen with tons of counter space and the light-filled family room overlooking the backyard. Tucked away main floor bedroom/office with attached powder room. Well-appointed mudroom keeps the household organized in all seasons. Three bedrooms upstairs, including spacious owner's retreat with vaulted ceiling and adjacent sitting area that can be used as additional home office or nursery; large walk-in closet and five-piece ensuite bathroom with ample storage. Designer closets for maximum organization, custom cabinets and granite countertops throughout. Upstairs laundry room with additional washer/dryer in lower level. Huge open concept basement with space for entertainment, fitness, and play, plus large bedroom with adjacent full bath. The fenced, private backyard is perfect for outdoor entertainment with a recently refinished deck plus paver patio. Easy walk to the shops and restaurants at 50th & France, 50th & Penn, and 43rd & Upton, plus amazing parks offering tennis courts, playgrounds, wading pools, and sledding hills. Blocks away from Lake Harriet for walks/runs/bike rides around the lake, summer movies and music in the park and festivals year-round. Tube or kayak down Minnehaha Creek, also just down the street.
Last Agent to Sell the Property
Lakes Sotheby's International Realty Listed on: 03/03/2025

Home Details
Home Type
- Single Family
Est. Annual Taxes
- $13,554
Year Built
- Built in 2011
Lot Details
- 5,227 Sq Ft Lot
- Lot Dimensions are 40x128
- Property is Fully Fenced
- Privacy Fence
- Wood Fence
Parking
- 2 Car Garage
- Garage Door Opener
Interior Spaces
- 2-Story Property
- Family Room
- Living Room with Fireplace
- Sitting Room
- Recreation Room
- Utility Room
Kitchen
- Range
- Microwave
- Dishwasher
- Stainless Steel Appliances
- Disposal
- The kitchen features windows
Bedrooms and Bathrooms
- 5 Bedrooms
Laundry
- Dryer
- Washer
Finished Basement
- Basement Fills Entire Space Under The House
- Drain
- Basement Storage
- Basement Window Egress
Utilities
- Forced Air Heating and Cooling System
- Humidifier
Additional Features
- Air Exchanger
- Deck
Community Details
- No Home Owners Association
- The First Div Of Reeve Park Subdivision
Listing and Financial Details
- Assessor Parcel Number 1702824420039
Ownership History
Purchase Details
Home Financials for this Owner
Home Financials are based on the most recent Mortgage that was taken out on this home.Purchase Details
Home Financials for this Owner
Home Financials are based on the most recent Mortgage that was taken out on this home.Purchase Details
Home Financials for this Owner
Home Financials are based on the most recent Mortgage that was taken out on this home.Similar Homes in Minneapolis, MN
Home Values in the Area
Average Home Value in this Area
Purchase History
| Date | Type | Sale Price | Title Company |
|---|---|---|---|
| Warranty Deed | $1,069,000 | Watermark Title | |
| Warranty Deed | -- | Multiple | |
| Warranty Deed | $225,000 | -- |
Mortgage History
| Date | Status | Loan Amount | Loan Type |
|---|---|---|---|
| Open | $801,750 | New Conventional | |
| Previous Owner | $481,649 | New Conventional | |
| Previous Owner | $500,000 | Adjustable Rate Mortgage/ARM | |
| Previous Owner | $572,000 | Adjustable Rate Mortgage/ARM | |
| Previous Owner | $135,000 | Unknown | |
| Previous Owner | $418,750 | Construction |
Property History
| Date | Event | Price | Change | Sq Ft Price |
|---|---|---|---|---|
| 04/18/2025 04/18/25 | Sold | $1,069,000 | -2.7% | $298 / Sq Ft |
| 03/24/2025 03/24/25 | Pending | -- | -- | -- |
| 03/07/2025 03/07/25 | For Sale | $1,099,000 | +53.7% | $307 / Sq Ft |
| 04/05/2013 04/05/13 | Sold | $715,000 | -3.2% | $201 / Sq Ft |
| 03/07/2013 03/07/13 | Pending | -- | -- | -- |
| 10/17/2012 10/17/12 | For Sale | $739,000 | -- | $207 / Sq Ft |
Tax History Compared to Growth
Tax History
| Year | Tax Paid | Tax Assessment Tax Assessment Total Assessment is a certain percentage of the fair market value that is determined by local assessors to be the total taxable value of land and additions on the property. | Land | Improvement |
|---|---|---|---|---|
| 2023 | $13,554 | $941,000 | $303,000 | $638,000 |
| 2022 | $12,789 | $880,000 | $251,000 | $629,000 |
| 2021 | $12,339 | $845,000 | $209,000 | $636,000 |
| 2020 | $13,354 | $845,000 | $174,700 | $670,300 |
| 2019 | $14,522 | $845,000 | $174,700 | $670,300 |
| 2018 | $13,291 | $888,500 | $174,700 | $713,800 |
| 2017 | $13,159 | $791,500 | $158,800 | $632,700 |
| 2016 | $13,571 | $791,500 | $158,800 | $632,700 |
| 2015 | $12,984 | $730,000 | $158,800 | $571,200 |
| 2014 | -- | $695,000 | $143,200 | $551,800 |
Agents Affiliated with this Home
-
Ben Ganje

Seller's Agent in 2025
Ben Ganje
Lakes Sotheby's International Realty
(651) 442-6161
18 in this area
330 Total Sales
-
Erin Habedank
E
Seller Co-Listing Agent in 2025
Erin Habedank
Lakes Sotheby's International Realty
4 in this area
117 Total Sales
-
Marcy Libby

Buyer's Agent in 2025
Marcy Libby
Coldwell Banker Burnet
(612) 618-3400
2 in this area
149 Total Sales
-
A
Seller's Agent in 2013
Andrew Olive
Edina Realty, Inc.
-
J
Buyer's Agent in 2013
James Grandbois
Lakes Sotheby's International
Map
Source: NorthstarMLS
MLS Number: 6673211
APN: 17-028-24-42-0039
- 4953 Upton Ave S
- 5001 Thomas Ave S
- 5006 Sheridan Ave S
- 4916 Upton Ave S
- 14 Forest Dale
- 4922 Sheridan Ave S
- 5231 Washburn Ave S
- 5236 Vincent Ave S
- 5056 Queen Ave S
- 5020 York Ave S
- 4813 Vincent Ave S
- 4831 Sheridan Ave S
- 4805 Thomas Ave S
- 4949 Penn Ave S
- 4807 Sheridan Ave S
- 5153 Penn Ave S
- 2821 W 54th St
- 5220 Abbott Ave S
- 4728 W Lake Harriet Pkwy
- 4949 Oliver Ave S
