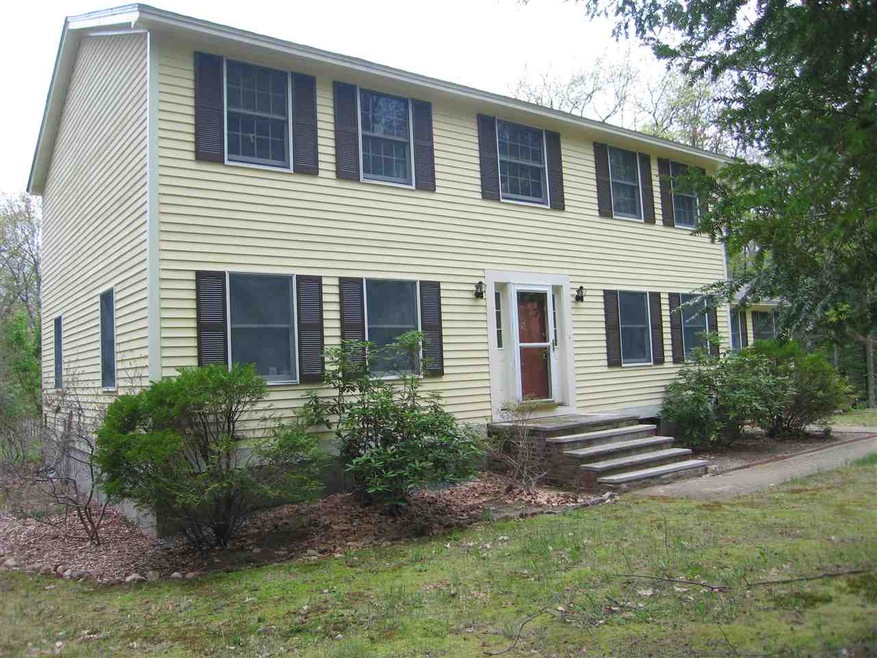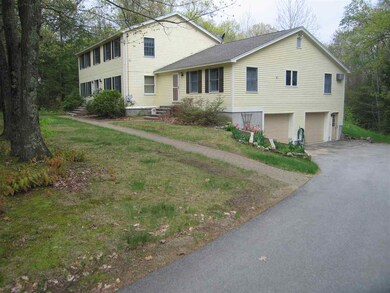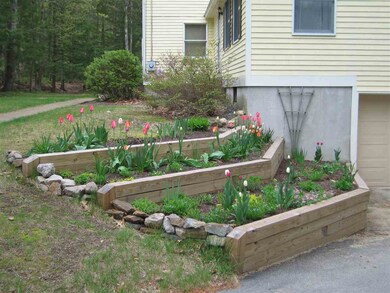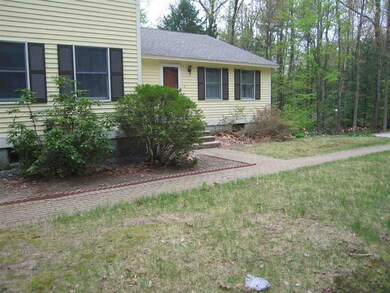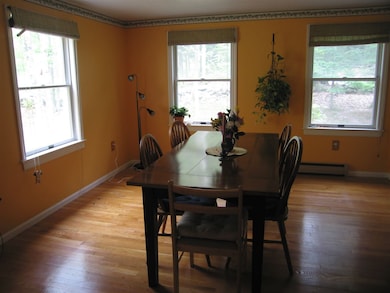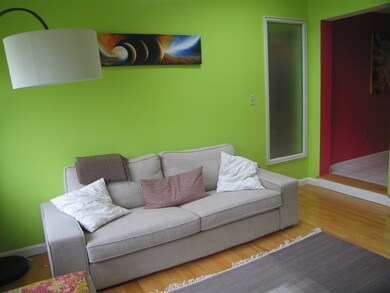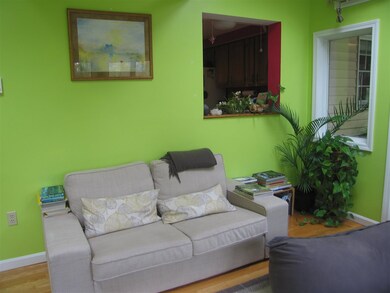
505 Abbot Hill Rd Wilton, NH 03086
Estimated Value: $557,000 - $716,000
Highlights
- 2 Acre Lot
- Countryside Views
- Cathedral Ceiling
- Colonial Architecture
- Deck
- Wood Flooring
About This Home
As of January 2018Open House Saturday Sept. 23rd. from 1-3pm. New reduced price.VALUE RANGE MARKETING: SELLER WILL ENTERTAIN OFFERS BETWEEN $299,000 AND $338,876. BUYERS CAN START NEGOTIATING AT $299,000. SALE PRICE AGREED UPON BY BUYER AND SELLER WILL BE IN THE RANGE OF $299,000 AND $338,876. Spacious, versatile, floor plane with large in-law apartment. Close to Pine Hill & High Mowing Waldorf Schools. HARDWOOD floors, 6 panel solid wood interior doors, screened porch. Built 1991 with addition added in 1996 with in-law apartment. 3/4 bath and laundry in in-law apartment, Main house master bedroom has a 3/4 bath, plus a full bath for the other 3 bedrooms to share.
Last Agent to Sell the Property
Mickey Pieterse
BHHS Verani Bedford Brokerage Phone: 603-769-7317 License #005611 Listed on: 05/18/2017
Home Details
Home Type
- Single Family
Est. Annual Taxes
- $12,361
Year Built
- Built in 1991
Lot Details
- 2 Acre Lot
- Landscaped
- Level Lot
- Garden
- Property is zoned RA
Parking
- 2 Car Direct Access Garage
- Tuck Under Parking
- Automatic Garage Door Opener
Home Design
- Colonial Architecture
- Concrete Foundation
- Poured Concrete
- Wood Frame Construction
- Architectural Shingle Roof
- Clap Board Siding
- Stick Built Home
- Cedar
Interior Spaces
- 2-Story Property
- Cathedral Ceiling
- Double Pane Windows
- Window Screens
- Screened Porch
- Storage
- Countryside Views
- Attic
Kitchen
- Electric Range
- Range Hood
- Dishwasher
Flooring
- Wood
- Carpet
- Vinyl
Bedrooms and Bathrooms
- 5 Bedrooms
- En-Suite Primary Bedroom
- Walk-In Closet
- In-Law or Guest Suite
Laundry
- Laundry on main level
- Washer and Dryer Hookup
Unfinished Basement
- Basement Fills Entire Space Under The House
- Connecting Stairway
- Interior Basement Entry
- Basement Storage
Home Security
- Carbon Monoxide Detectors
- Fire and Smoke Detector
Outdoor Features
- Deck
- Outdoor Storage
Additional Homes
- Accessory Dwelling Unit (ADU)
Schools
- Florence Rideout Elementary School
- Wilton-Lyndeboro Cooperative Middle School
- Wilton-Lyndeboro Sr. High School
Utilities
- Zoned Heating
- Baseboard Heating
- Hot Water Heating System
- Heating System Uses Oil
- 200+ Amp Service
- Propane
- Private Water Source
- Well
- Drilled Well
- Oil Water Heater
- Septic Tank
- Private Sewer
- Leach Field
- High Speed Internet
- Phone Available
- Cable TV Available
Community Details
- Community Storage Space
Listing and Financial Details
- Exclusions: extra refrigerator in basement
- Tax Lot 34
Ownership History
Purchase Details
Home Financials for this Owner
Home Financials are based on the most recent Mortgage that was taken out on this home.Purchase Details
Home Financials for this Owner
Home Financials are based on the most recent Mortgage that was taken out on this home.Similar Homes in Wilton, NH
Home Values in the Area
Average Home Value in this Area
Purchase History
| Date | Buyer | Sale Price | Title Company |
|---|---|---|---|
| Gardiner Christopher | $300,000 | -- | |
| Gardiner Christopher | $300,000 | -- | |
| High Mowing School | $295,000 | -- | |
| High Mowing School | $295,000 | -- |
Mortgage History
| Date | Status | Borrower | Loan Amount |
|---|---|---|---|
| Open | Gardiner Christopher F | $35,000 | |
| Open | Gardiner Christopher | $285,000 | |
| Closed | Gardiner Christopher | $285,000 | |
| Previous Owner | Sargavakian Carolanne | $218,000 | |
| Closed | Sargavakian Carolanne | $0 |
Property History
| Date | Event | Price | Change | Sq Ft Price |
|---|---|---|---|---|
| 01/19/2018 01/19/18 | Sold | $300,000 | +0.3% | $86 / Sq Ft |
| 07/05/2017 07/05/17 | Price Changed | $299,000 | -3.2% | $86 / Sq Ft |
| 05/18/2017 05/18/17 | For Sale | $309,000 | +4.7% | $89 / Sq Ft |
| 07/15/2013 07/15/13 | Sold | $295,000 | -1.3% | $85 / Sq Ft |
| 05/30/2013 05/30/13 | Pending | -- | -- | -- |
| 10/08/2012 10/08/12 | For Sale | $299,000 | -- | $86 / Sq Ft |
Tax History Compared to Growth
Tax History
| Year | Tax Paid | Tax Assessment Tax Assessment Total Assessment is a certain percentage of the fair market value that is determined by local assessors to be the total taxable value of land and additions on the property. | Land | Improvement |
|---|---|---|---|---|
| 2024 | $11,492 | $462,100 | $88,600 | $373,500 |
| 2023 | $10,259 | $462,100 | $88,600 | $373,500 |
| 2022 | $9,547 | $462,100 | $88,600 | $373,500 |
| 2021 | $8,882 | $462,100 | $88,600 | $373,500 |
| 2020 | $8,591 | $292,300 | $67,300 | $225,000 |
| 2019 | $8,485 | $292,200 | $67,300 | $224,900 |
| 2018 | $8,404 | $292,200 | $67,300 | $224,900 |
| 2017 | $0 | $317,600 | $106,500 | $211,100 |
| 2016 | $0 | $317,600 | $106,500 | $211,100 |
| 2015 | -- | $313,000 | $102,400 | $210,600 |
| 2014 | -- | $312,900 | $102,400 | $210,500 |
| 2013 | -- | $316,400 | $98,800 | $217,600 |
Agents Affiliated with this Home
-
M
Seller's Agent in 2018
Mickey Pieterse
BHHS Verani Bedford
-
Cheryl Liss

Buyer's Agent in 2018
Cheryl Liss
Coldwell Banker Realty Bedford NH
(603) 494-0225
28 Total Sales
-
Marsha Foster

Seller's Agent in 2013
Marsha Foster
BHHS Verani Bedford
(603) 434-2377
1 in this area
9 Total Sales
Map
Source: PrimeMLS
MLS Number: 4634828
APN: WLTN-000000-H000034
- 945 Mason Rd
- 685 Abbot Hill Rd
- 29 Isaac Frye Hwy
- F-88-7, 9-12 McGettigan Rd
- Lot F-84 McGettigan Rd
- Lot F-88-9 Aria Hill Dr
- 88 McGettigan Rd Unit 88-6-1
- 128 McGettigan Rd
- 81 Abbot Hill Acres
- Lots 4 & 7 Gibbons & Robbins Rd
- 302 Eastview Dr
- 495 Mason Rd
- 24 Stonewall Dr
- 10 Crescent St
- 25 Kasey Dr
- 40 Kasey Dr
- 34 Falcon Ridge Rd Unit 34
- 26 Hobbs Ct
- 11 Carriage Hill Rd
- 16 Ches Mae Ln
- 505 Abbot Hill Rd
- 498 Abbot Hill Rd
- 517 Abbot Hill Rd
- 518 Abbot Hill Rd
- 489 Abbot Hill Rd
- 485 Abbot Hill Rd
- 523 Abbot Hill Rd
- 524 Abbot Hill Rd
- 537 Abbot Hill Rd
- 476 Abbot Hill Rd
- 17 Peirce Ln
- 520 Abbot Hill Rd
- 22 Peirce Ln
- 473 Abbott Hill Rd
- 473 Abbot Hill Rd
- 539 Abbot Hill Rd
- 540 Abbot Hill Rd
- 19 Gage Rd
- 463 Abbot Hill Rd
- 37 Gage Rd
