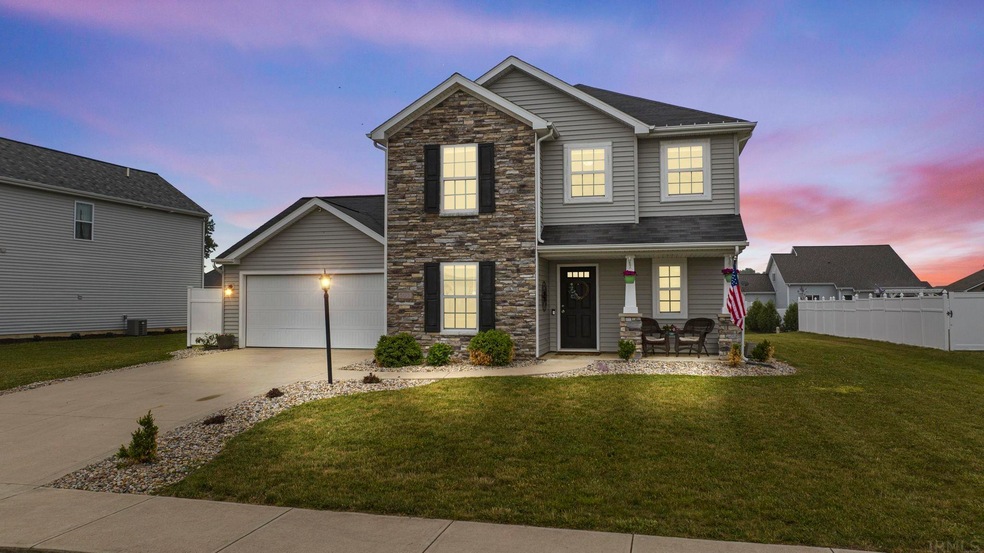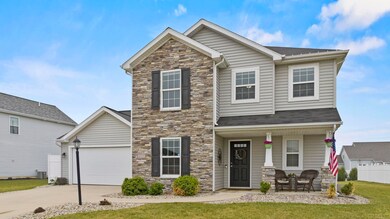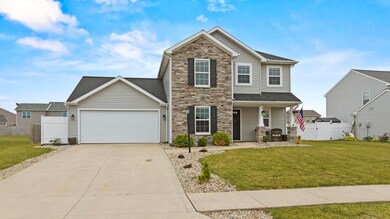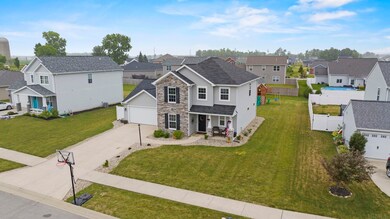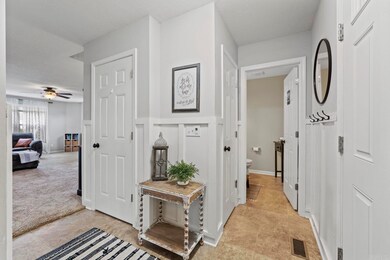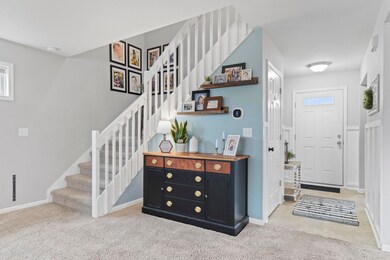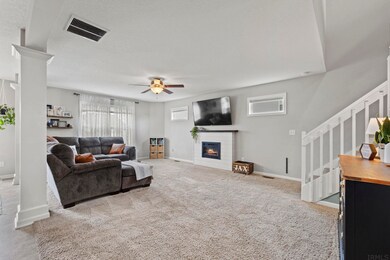
505 Alexander Place Garrett, IN 46738
Highlights
- Traditional Architecture
- Walk-In Pantry
- Walk-In Closet
- Stone Countertops
- 2 Car Attached Garage
- Forced Air Heating and Cooling System
About This Home
As of August 2023Looking for the perfect family home? Look no further! Come take a look at this 3 bedroom, 2 1/2-bathroom home in the desirable Countryside Estates subdivision. Enter the home from covered porch to be greeted by an inviting entryway. Just to the left when entering the home is the den, use this as an office space or bonus room. From the entryway you can enter a large area with open concept living. Imagine hosting your favorite events here with family and friends. The kitchen boasts a subway tile backsplash, granite countertops, and large pantry. From the dining room step out back and find a large, covered deck. A great space for enjoying warm summer evenings. On the second story of this home are the three bedrooms and two full bathrooms, as well as an additional loft. This home has a two car attached garage with bump out for additional storage.
Last Agent to Sell the Property
Trueblood Real Estate, LLC. Brokerage Phone: 260-553-1422 Listed on: 06/30/2023

Home Details
Home Type
- Single Family
Est. Annual Taxes
- $2,446
Year Built
- Built in 2013
Lot Details
- 0.26 Acre Lot
- Lot Dimensions are 77x148
- Level Lot
Parking
- 2 Car Attached Garage
Home Design
- Traditional Architecture
- Slab Foundation
- Asphalt
Interior Spaces
- 1,882 Sq Ft Home
- 2-Story Property
- Storage In Attic
Kitchen
- Walk-In Pantry
- Electric Oven or Range
- Stone Countertops
Bedrooms and Bathrooms
- 3 Bedrooms
- Walk-In Closet
Schools
- J.E. Ober Elementary School
- Garrett Middle School
- Garrett High School
Utilities
- Forced Air Heating and Cooling System
- Heating System Uses Gas
Listing and Financial Details
- Assessor Parcel Number 17-09-10-126-109.000-013
Community Details
Overview
- Country Side Estates / Countryside Estates Subdivision
Recreation
- Waterfront Owned by Association
Ownership History
Purchase Details
Home Financials for this Owner
Home Financials are based on the most recent Mortgage that was taken out on this home.Purchase Details
Home Financials for this Owner
Home Financials are based on the most recent Mortgage that was taken out on this home.Purchase Details
Home Financials for this Owner
Home Financials are based on the most recent Mortgage that was taken out on this home.Purchase Details
Similar Homes in Garrett, IN
Home Values in the Area
Average Home Value in this Area
Purchase History
| Date | Type | Sale Price | Title Company |
|---|---|---|---|
| Warranty Deed | $288,000 | None Listed On Document | |
| Warranty Deed | -- | Trademark Title | |
| Warranty Deed | -- | -- | |
| Deed | $27,200 | -- |
Mortgage History
| Date | Status | Loan Amount | Loan Type |
|---|---|---|---|
| Previous Owner | $194,457 | VA | |
| Previous Owner | $139,315 | New Conventional |
Property History
| Date | Event | Price | Change | Sq Ft Price |
|---|---|---|---|---|
| 08/03/2023 08/03/23 | Sold | $288,000 | -2.4% | $153 / Sq Ft |
| 07/08/2023 07/08/23 | Pending | -- | -- | -- |
| 07/06/2023 07/06/23 | Price Changed | $295,000 | -10.6% | $157 / Sq Ft |
| 06/30/2023 06/30/23 | For Sale | $329,900 | +73.7% | $175 / Sq Ft |
| 04/04/2018 04/04/18 | Sold | $189,900 | 0.0% | $101 / Sq Ft |
| 02/18/2018 02/18/18 | Pending | -- | -- | -- |
| 02/16/2018 02/16/18 | For Sale | $189,900 | +15.9% | $101 / Sq Ft |
| 06/19/2015 06/19/15 | Sold | $163,900 | 0.0% | $87 / Sq Ft |
| 05/12/2015 05/12/15 | Pending | -- | -- | -- |
| 02/14/2014 02/14/14 | For Sale | $163,900 | -- | $87 / Sq Ft |
Tax History Compared to Growth
Tax History
| Year | Tax Paid | Tax Assessment Tax Assessment Total Assessment is a certain percentage of the fair market value that is determined by local assessors to be the total taxable value of land and additions on the property. | Land | Improvement |
|---|---|---|---|---|
| 2024 | $3,014 | $307,500 | $48,100 | $259,400 |
| 2023 | $2,595 | $279,300 | $43,000 | $236,300 |
| 2022 | $2,434 | $243,400 | $36,500 | $206,900 |
| 2021 | $2,199 | $219,900 | $35,100 | $184,800 |
| 2020 | $2,089 | $208,300 | $29,900 | $178,400 |
| 2019 | $2,002 | $198,900 | $29,900 | $169,000 |
| 2018 | $1,848 | $183,600 | $29,900 | $153,700 |
| 2017 | $1,730 | $171,200 | $29,900 | $141,300 |
| 2016 | $1,704 | $169,700 | $29,900 | $139,800 |
| 2014 | $1,878 | $93,900 | $29,900 | $64,000 |
Agents Affiliated with this Home
-
Alyssa Leach

Seller's Agent in 2023
Alyssa Leach
Trueblood Real Estate, LLC.
(260) 553-1422
33 in this area
114 Total Sales
-
Brad Rummel

Buyer's Agent in 2023
Brad Rummel
Rock Solid Realty
(260) 318-3789
1 in this area
85 Total Sales
-
Tim Haber

Seller's Agent in 2018
Tim Haber
CENTURY 21 Bradley Realty, Inc
(260) 403-1940
3 in this area
303 Total Sales
-
Kelly York

Buyer's Agent in 2018
Kelly York
North Eastern Group Realty
(260) 573-2510
21 in this area
294 Total Sales
-
R
Seller's Agent in 2015
Raymond Placencia
Mike Thomas Associates, Inc.
Map
Source: Indiana Regional MLS
MLS Number: 202322819
APN: 17-09-10-126-109.000-013
- 502 Harold St
- 609 S Walsh St
- 716 S Peters St
- 502 S Britton St
- 1010 Joanna Ct
- 312 S Lee St
- 401 S Cowen St
- 401 S Peters St
- 606 E Keyser St
- 405 S Hamsher St
- 704 E King St
- 111 S Peters St
- 304 S Hamsher St
- 104 S Cowen St
- 501 E Quincy St
- 514 W King St
- 608 W King St
- 681 County Road 54
- 419 N Franklin St
- 1409 W King St
