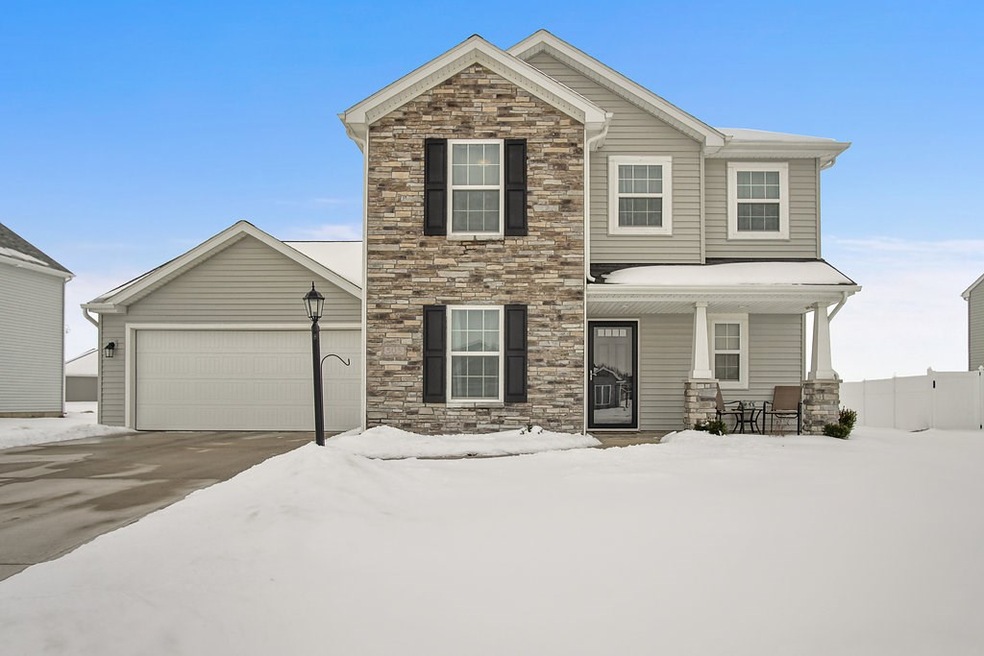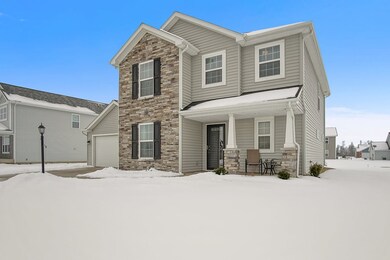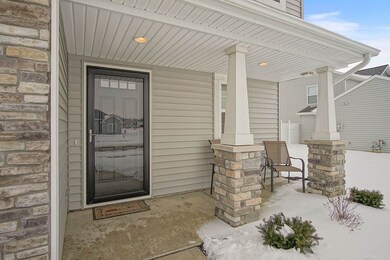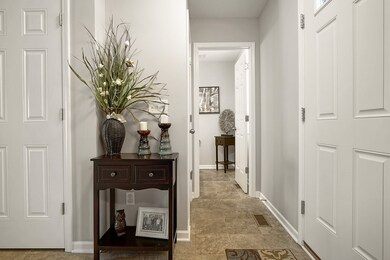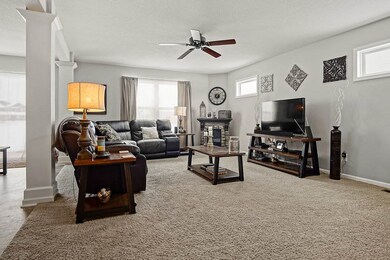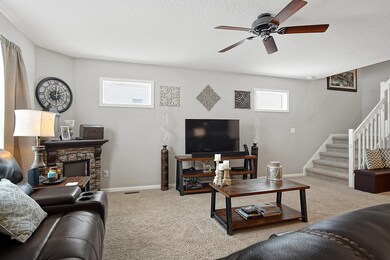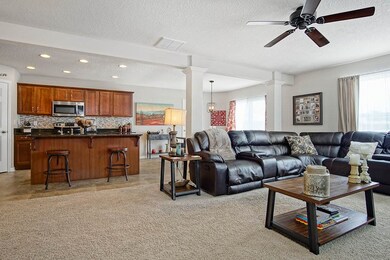
505 Alexander Place Garrett, IN 46738
Highlights
- Open Floorplan
- Great Room
- Covered patio or porch
- Backs to Open Ground
- Stone Countertops
- 2 Car Attached Garage
About This Home
As of August 2023Why build new when you can save nearly 20% on this 5 year old Exceptionally Maintained home. This home features the Open Concept living area space. The custom Kitchen has all the popular "must have" upgrades such as Granite tops, Tile Back Splash, Stainless Appliances, Center Island with overhang for Seating, Recessed Can Lighting and Crown Moulding finished cabinets. The Large Kitchen Dining area with sliding door leads to the large outdoor living space. The Kitchen opens directly to the Large Great Room with great Natural Light and a Ceiling Fan along with Decorative columns between the two areas. Six Panel Doors and Painted wood trim throughout accents the gray tones throughout the home. 3 bedrooms upstairs along with a loft area at the top of the stairs. Master Bedroom has a Walk In Closet, Ceiling Fan and a bath with a Double Sink Vanity. Large Laundry/Mudroom off the garage is outfitted with Lockers and the Washer/Dryer are included. There is a also Den with Trayed Ceiling just off the foyer entrance. The Garage has an extra 12x9 Bump Out at the rear that is great for storage or a possible Workshop area. Home has great Curb Appeal with the Stone Front and full porch large enough for a couple rockers.
Home Details
Home Type
- Single Family
Est. Annual Taxes
- $1,697
Year Built
- Built in 2013
Lot Details
- 0.26 Acre Lot
- Lot Dimensions are 77x148
- Backs to Open Ground
- Landscaped
- Level Lot
HOA Fees
- $6 Monthly HOA Fees
Parking
- 2 Car Attached Garage
- Garage Door Opener
- Driveway
Home Design
- Slab Foundation
- Shingle Roof
- Asphalt Roof
- Stone Exterior Construction
- Vinyl Construction Material
Interior Spaces
- 1,882 Sq Ft Home
- 2-Story Property
- Open Floorplan
- Crown Molding
- Tray Ceiling
- Ceiling Fan
- Entrance Foyer
- Great Room
Kitchen
- Eat-In Kitchen
- Electric Oven or Range
- Kitchen Island
- Stone Countertops
- Disposal
Flooring
- Carpet
- Vinyl
Bedrooms and Bathrooms
- 3 Bedrooms
- Walk-In Closet
- Double Vanity
- Bathtub with Shower
Laundry
- Laundry on main level
- Washer and Electric Dryer Hookup
Utilities
- Forced Air Heating and Cooling System
- Cable TV Available
Additional Features
- Covered patio or porch
- Suburban Location
Listing and Financial Details
- Home warranty included in the sale of the property
- Assessor Parcel Number 17-09-10-126-109.000-013
Ownership History
Purchase Details
Home Financials for this Owner
Home Financials are based on the most recent Mortgage that was taken out on this home.Purchase Details
Home Financials for this Owner
Home Financials are based on the most recent Mortgage that was taken out on this home.Purchase Details
Home Financials for this Owner
Home Financials are based on the most recent Mortgage that was taken out on this home.Purchase Details
Similar Homes in Garrett, IN
Home Values in the Area
Average Home Value in this Area
Purchase History
| Date | Type | Sale Price | Title Company |
|---|---|---|---|
| Warranty Deed | $288,000 | None Listed On Document | |
| Warranty Deed | -- | Trademark Title | |
| Warranty Deed | -- | -- | |
| Deed | $27,200 | -- |
Mortgage History
| Date | Status | Loan Amount | Loan Type |
|---|---|---|---|
| Previous Owner | $194,457 | VA | |
| Previous Owner | $139,315 | New Conventional |
Property History
| Date | Event | Price | Change | Sq Ft Price |
|---|---|---|---|---|
| 08/03/2023 08/03/23 | Sold | $288,000 | -2.4% | $153 / Sq Ft |
| 07/08/2023 07/08/23 | Pending | -- | -- | -- |
| 07/06/2023 07/06/23 | Price Changed | $295,000 | -10.6% | $157 / Sq Ft |
| 06/30/2023 06/30/23 | For Sale | $329,900 | +73.7% | $175 / Sq Ft |
| 04/04/2018 04/04/18 | Sold | $189,900 | 0.0% | $101 / Sq Ft |
| 02/18/2018 02/18/18 | Pending | -- | -- | -- |
| 02/16/2018 02/16/18 | For Sale | $189,900 | +15.9% | $101 / Sq Ft |
| 06/19/2015 06/19/15 | Sold | $163,900 | 0.0% | $87 / Sq Ft |
| 05/12/2015 05/12/15 | Pending | -- | -- | -- |
| 02/14/2014 02/14/14 | For Sale | $163,900 | -- | $87 / Sq Ft |
Tax History Compared to Growth
Tax History
| Year | Tax Paid | Tax Assessment Tax Assessment Total Assessment is a certain percentage of the fair market value that is determined by local assessors to be the total taxable value of land and additions on the property. | Land | Improvement |
|---|---|---|---|---|
| 2024 | $3,014 | $307,500 | $48,100 | $259,400 |
| 2023 | $2,595 | $279,300 | $43,000 | $236,300 |
| 2022 | $2,434 | $243,400 | $36,500 | $206,900 |
| 2021 | $2,199 | $219,900 | $35,100 | $184,800 |
| 2020 | $2,089 | $208,300 | $29,900 | $178,400 |
| 2019 | $2,002 | $198,900 | $29,900 | $169,000 |
| 2018 | $1,848 | $183,600 | $29,900 | $153,700 |
| 2017 | $1,730 | $171,200 | $29,900 | $141,300 |
| 2016 | $1,704 | $169,700 | $29,900 | $139,800 |
| 2014 | $1,878 | $93,900 | $29,900 | $64,000 |
Agents Affiliated with this Home
-
Alyssa Leach

Seller's Agent in 2023
Alyssa Leach
Trueblood Real Estate, LLC.
(260) 553-1422
33 in this area
113 Total Sales
-
Brad Rummel

Buyer's Agent in 2023
Brad Rummel
Rock Solid Realty
(260) 318-3789
1 in this area
86 Total Sales
-
Tim Haber

Seller's Agent in 2018
Tim Haber
CENTURY 21 Bradley Realty, Inc
(260) 403-1940
3 in this area
300 Total Sales
-
Kelly York

Buyer's Agent in 2018
Kelly York
North Eastern Group Realty
(260) 573-2510
21 in this area
293 Total Sales
-
R
Seller's Agent in 2015
Raymond Placencia
Mike Thomas Associates, Inc.
Map
Source: Indiana Regional MLS
MLS Number: 201805662
APN: 17-09-10-126-109.000-013
- 502 Harold St
- 716 S Peters St
- 502 S Britton St
- 1010 Joanna Ct
- 312 S Lee St
- 401 S Cowen St
- 606 E Keyser St
- 405 S Hamsher St
- 704 E King St
- 111 S Peters St
- 104 S Cowen St
- 501 E Quincy St
- 608 W King St
- 681 County Road 54
- 419 N Franklin St
- 1409 W King St
- 317 Conductor Cove
- 1705 Badger Ln Unit 1
- 5936 County Road 427
- 502 Caribou Crossing
