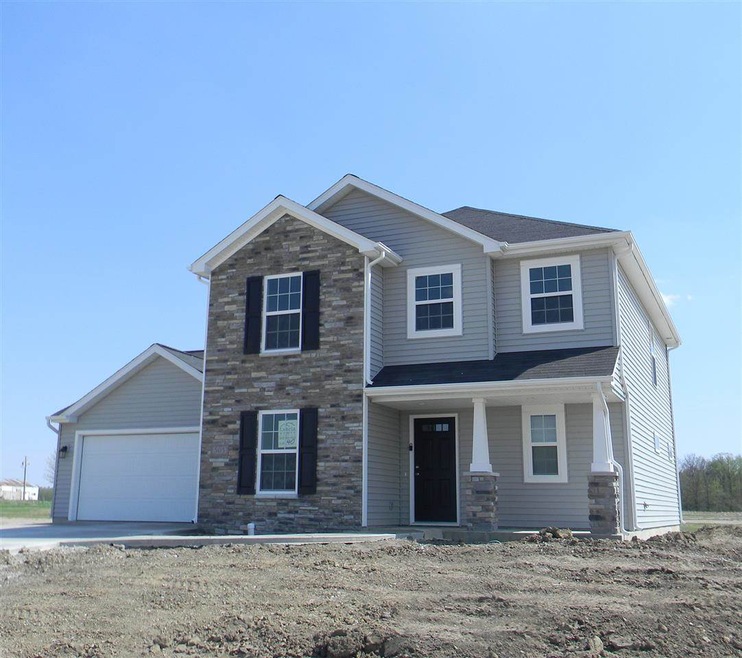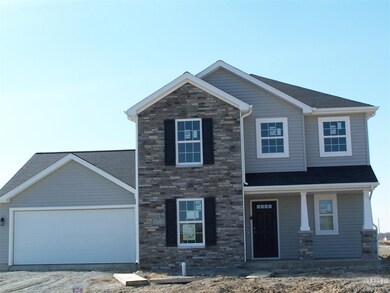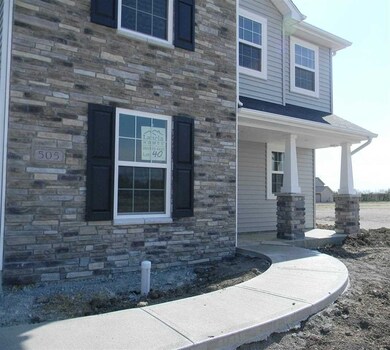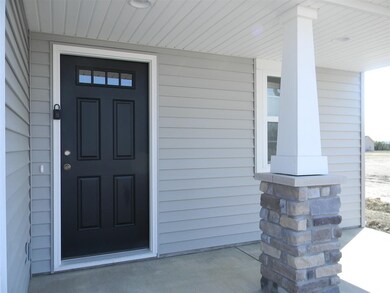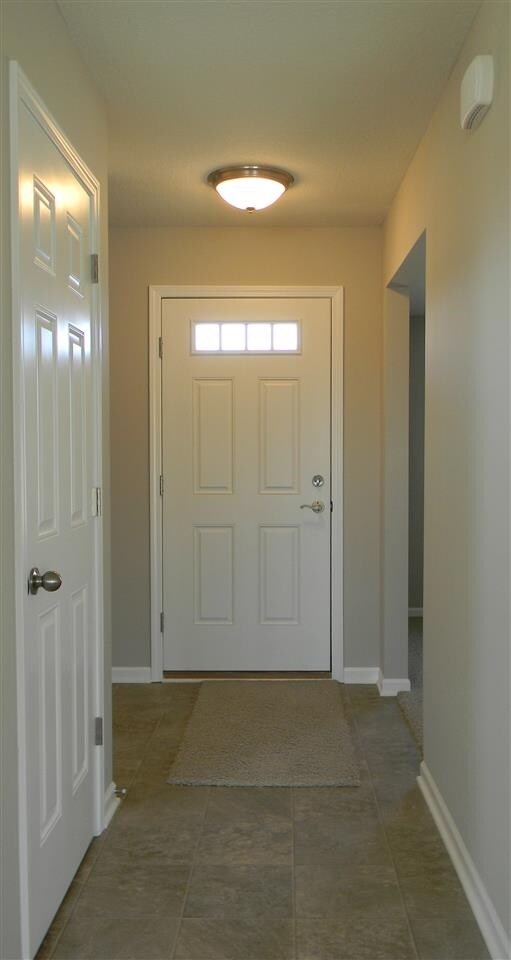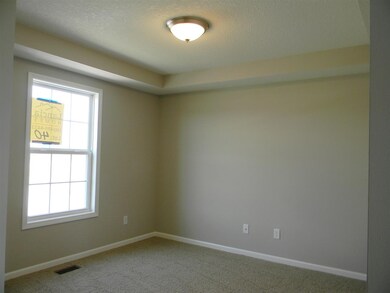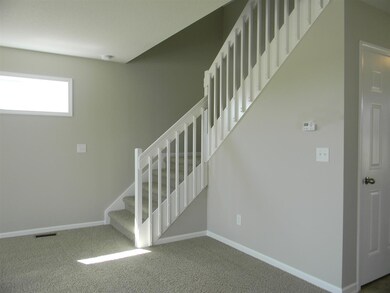
505 Alexander Place Garrett, IN 46738
Highlights
- Custom Home
- Backs to Open Ground
- Covered patio or porch
- Open Floorplan
- Stone Countertops
- Cul-De-Sac
About This Home
As of August 2023The very popular Avalon II is all about open clean lines. This 3BDR+Loft home is located on a quiet cul-de-sac and has a full front porch, great place for a rocker during those warm summer nights. (Lancia's Avalon II Legacy Series see brochure) Large open 14x22 Great Room has large windows and is pre-wired for a ceiling fan. L-shaped stairs lead up to a bonus area 14x9 Loft. Separate Den has tray ceiling. Kitchen has stainless appliances with smooth-top range, extra can lights and crown moulding on cabinets. Kitchen also features granite counter tops! No walls between Kitchen, GR and Nook! Pantry and extra storage in Mudroom including lockers off of Garage. The 14x14 Master Bedroom has a spacious master bath with dual lavs and a large walk in closet. 10x10 patio located off of Nook. Spanish lace ceiling, painted trim, 6-panel doors are a consistent quality in our homes. This popular design has a great curb appeal with a stone elevation and larger windows in GR,BRD3 and Loft. Extra 12x9 back bump-out on finished Garage for storage. Includes water softener bypass.
Last Agent to Sell the Property
Raymond Placencia
Mike Thomas Associates, Inc. Listed on: 02/14/2014
Last Buyer's Agent
Raymond Placencia
Mike Thomas Associates, Inc. Listed on: 02/14/2014
Home Details
Home Type
- Single Family
Est. Annual Taxes
- $3,014
Year Built
- Built in 2014
Lot Details
- 0.26 Acre Lot
- Lot Dimensions are 82x146x72x150
- Backs to Open Ground
- Cul-De-Sac
- Rural Setting
- Level Lot
HOA Fees
- $6 Monthly HOA Fees
Parking
- 2 Car Attached Garage
- Garage Door Opener
Home Design
- Custom Home
- Traditional Architecture
- Planned Development
- Slab Foundation
- Shingle Roof
- Wood Siding
- Stone Exterior Construction
- Vinyl Construction Material
Interior Spaces
- 2-Story Property
- Open Floorplan
- Wired For Data
- Crown Molding
- Tray Ceiling
- Double Pane Windows
- ENERGY STAR Qualified Windows with Low Emissivity
- ENERGY STAR Qualified Doors
- Insulated Doors
- Entrance Foyer
- Storage In Attic
- Electric Dryer Hookup
Kitchen
- Breakfast Bar
- Electric Oven or Range
- Kitchen Island
- Stone Countertops
- Disposal
Flooring
- Carpet
- Vinyl
Bedrooms and Bathrooms
- 3 Bedrooms
- En-Suite Primary Bedroom
- Walk-In Closet
- Double Vanity
- Bathtub with Shower
Home Security
- Carbon Monoxide Detectors
- Fire and Smoke Detector
Eco-Friendly Details
- Energy-Efficient Appliances
- Energy-Efficient HVAC
- Energy-Efficient Lighting
- Energy-Efficient Insulation
- Energy-Efficient Doors
- ENERGY STAR Qualified Equipment for Heating
- ENERGY STAR/Reflective Roof
- Energy-Efficient Thermostat
Utilities
- Forced Air Heating and Cooling System
- ENERGY STAR Qualified Air Conditioning
- SEER Rated 13+ Air Conditioning Units
- High-Efficiency Furnace
- Heating System Uses Gas
- ENERGY STAR Qualified Water Heater
- Cable TV Available
Additional Features
- Covered patio or porch
- Suburban Location
Listing and Financial Details
- Home warranty included in the sale of the property
Ownership History
Purchase Details
Home Financials for this Owner
Home Financials are based on the most recent Mortgage that was taken out on this home.Purchase Details
Home Financials for this Owner
Home Financials are based on the most recent Mortgage that was taken out on this home.Purchase Details
Home Financials for this Owner
Home Financials are based on the most recent Mortgage that was taken out on this home.Purchase Details
Similar Homes in Garrett, IN
Home Values in the Area
Average Home Value in this Area
Purchase History
| Date | Type | Sale Price | Title Company |
|---|---|---|---|
| Warranty Deed | $288,000 | None Listed On Document | |
| Warranty Deed | -- | Trademark Title | |
| Warranty Deed | -- | -- | |
| Deed | $27,200 | -- |
Mortgage History
| Date | Status | Loan Amount | Loan Type |
|---|---|---|---|
| Previous Owner | $194,457 | VA | |
| Previous Owner | $139,315 | New Conventional |
Property History
| Date | Event | Price | Change | Sq Ft Price |
|---|---|---|---|---|
| 08/03/2023 08/03/23 | Sold | $288,000 | -2.4% | $153 / Sq Ft |
| 07/08/2023 07/08/23 | Pending | -- | -- | -- |
| 07/06/2023 07/06/23 | Price Changed | $295,000 | -10.6% | $157 / Sq Ft |
| 06/30/2023 06/30/23 | For Sale | $329,900 | +73.7% | $175 / Sq Ft |
| 04/04/2018 04/04/18 | Sold | $189,900 | 0.0% | $101 / Sq Ft |
| 02/18/2018 02/18/18 | Pending | -- | -- | -- |
| 02/16/2018 02/16/18 | For Sale | $189,900 | +15.9% | $101 / Sq Ft |
| 06/19/2015 06/19/15 | Sold | $163,900 | 0.0% | $87 / Sq Ft |
| 05/12/2015 05/12/15 | Pending | -- | -- | -- |
| 02/14/2014 02/14/14 | For Sale | $163,900 | -- | $87 / Sq Ft |
Tax History Compared to Growth
Tax History
| Year | Tax Paid | Tax Assessment Tax Assessment Total Assessment is a certain percentage of the fair market value that is determined by local assessors to be the total taxable value of land and additions on the property. | Land | Improvement |
|---|---|---|---|---|
| 2024 | $3,014 | $307,500 | $48,100 | $259,400 |
| 2023 | $2,595 | $279,300 | $43,000 | $236,300 |
| 2022 | $2,434 | $243,400 | $36,500 | $206,900 |
| 2021 | $2,199 | $219,900 | $35,100 | $184,800 |
| 2020 | $2,089 | $208,300 | $29,900 | $178,400 |
| 2019 | $2,002 | $198,900 | $29,900 | $169,000 |
| 2018 | $1,848 | $183,600 | $29,900 | $153,700 |
| 2017 | $1,730 | $171,200 | $29,900 | $141,300 |
| 2016 | $1,704 | $169,700 | $29,900 | $139,800 |
| 2014 | $1,878 | $93,900 | $29,900 | $64,000 |
Agents Affiliated with this Home
-
Alyssa Leach

Seller's Agent in 2023
Alyssa Leach
Trueblood Real Estate, LLC.
(260) 553-1422
33 in this area
113 Total Sales
-
Brad Rummel

Buyer's Agent in 2023
Brad Rummel
Rock Solid Realty
(260) 318-3789
1 in this area
86 Total Sales
-
Tim Haber

Seller's Agent in 2018
Tim Haber
CENTURY 21 Bradley Realty, Inc
(260) 403-1940
3 in this area
302 Total Sales
-
Kelly York

Buyer's Agent in 2018
Kelly York
North Eastern Group Realty
(260) 573-2510
21 in this area
293 Total Sales
-
R
Seller's Agent in 2015
Raymond Placencia
Mike Thomas Associates, Inc.
Map
Source: Indiana Regional MLS
MLS Number: 201403311
APN: 17-09-10-126-109.000-013
- 502 Harold St
- 716 S Peters St
- 502 S Britton St
- 1010 Joanna Ct
- 312 S Lee St
- 401 S Cowen St
- 606 E Keyser St
- 405 S Hamsher St
- 704 E King St
- 111 S Peters St
- 104 S Cowen St
- 501 E Quincy St
- 608 W King St
- 681 County Road 54
- 419 N Franklin St
- 1409 W King St
- 317 Conductor Cove
- 1705 Badger Ln Unit 1
- 5936 County Road 427
- 502 Caribou Crossing
