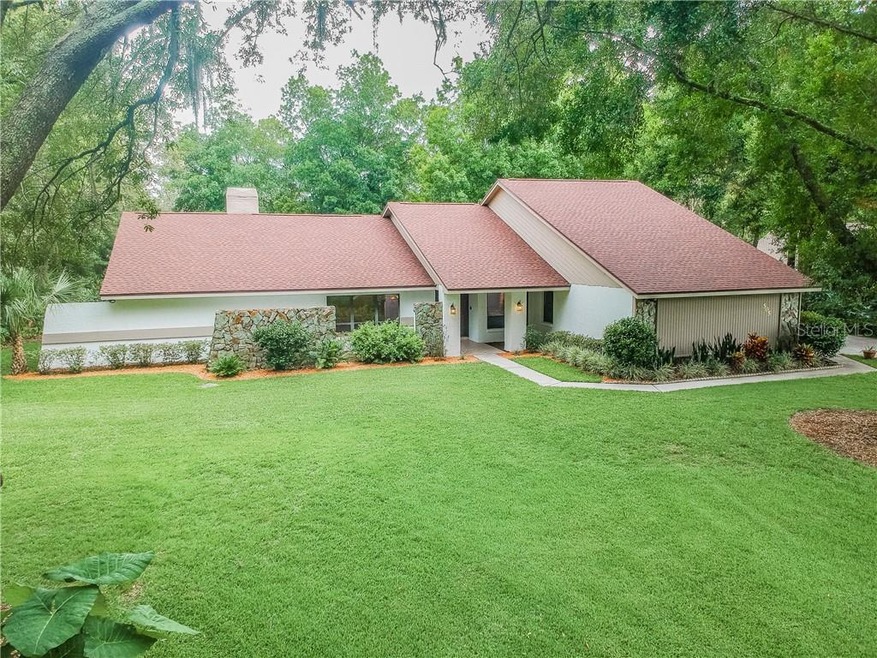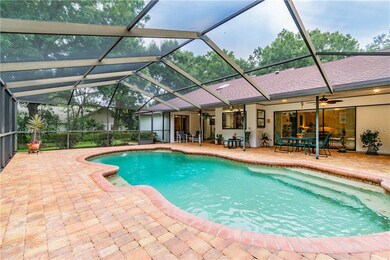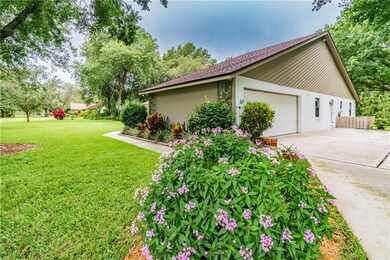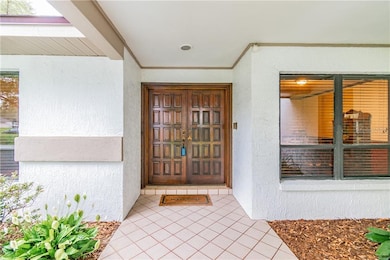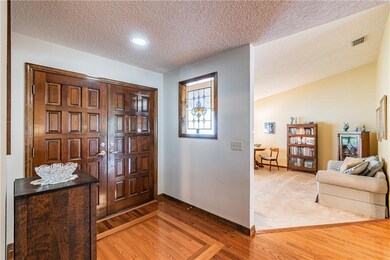
505 Centerbrook Dr Brandon, FL 33511
Highlights
- Oak Trees
- Screened Pool
- 1.14 Acre Lot
- Cimino Elementary School Rated A-
- View of Trees or Woods
- Family Room with Fireplace
About This Home
As of September 2023DREAMS DO COME TRUE!! Welcome to this SOUTHOAK Home with 4 Bedrooms and 3 Full Baths on over AN ACRE homesite with LOADS OF PRIVACY!! Located in one of the areas PREMIER communities that features oversized homesites, lush landscaping, big trees, custom homes, areas best schools, easy access to I-75, close to shopping, hospitals, and so much more!! This property has a PARK LIKE SETTING with lush landscaping and trees, the home is situated on the front half of the lot, still over 75ft from the road with a long extended driveway, the backyard is HUGE with loads of room for kiddos and fido to play, and there's still more room at the very back (approx quarter acre) which is lush and treed. The floorplan features a welcoming covered front entrance and foyer area, central living areas with the bedrooms situated right and left. The Family room features a vaulted ceiling, stone fireplace, triple pocket sliders to the POOL and PATIO, and a wet bar. The Kitchen is a good size with loads of cabinets and tiled counters, a built-in double oven and cooktop, pass thru window to the patio, pantry closet, and a breakfast area with terrific views and a skylight. The home also has separate formal living and dining rooms at the very front, either of which would make a great den/office. The master bedroom is situated to the back left and features a french door to the patio, walk-in closet, and an oversized bath. At the front left of the home is bedroom 2 and another full bath. The very right wing of the home can be closed off by a pocket door and features bedrooms 3 and 4, an oversized bath, the laundry room, and the 2 car side load garage. ADDITIONAL FEATURES include the oversized screened pool, loads of deck space and covered patios, additional open patio for lounging, custom brick pavers and walkway, 3 sets of sliding glass doors at back of home, pocket doors at kitchen to close off part of home when entertaining, WOOD floors, solid wood double entry door, OVERSIZED Bedrooms, good closet space, WELL for Sprinkler System, NEW ROOF 2019, POOL RE-MARCITED and NEW PAVERS in 2014 and SO MUCH MORE!! Bell Shoals Rd widening will create 2 lanes in both directions with bicycle lanes and medians!! SUMMER IS HERE.....TIME FOR OUTDOOR FUN AND POOL PARTIES!! "Come Take A LOOK.... You'll JUST LOVE IT!!"
Last Agent to Sell the Property
RE/MAX REALTY UNLIMITED License #636095 Listed on: 06/05/2020
Home Details
Home Type
- Single Family
Est. Annual Taxes
- $3,956
Year Built
- Built in 1985
Lot Details
- 1.14 Acre Lot
- Lot Dimensions are 160x311
- East Facing Home
- Mature Landscaping
- Oversized Lot
- Level Lot
- Well Sprinkler System
- Oak Trees
- Wooded Lot
- Property is zoned PD
HOA Fees
- $27 Monthly HOA Fees
Parking
- 2 Car Attached Garage
- Parking Pad
- Oversized Parking
- Side Facing Garage
- Garage Door Opener
- Open Parking
Home Design
- Planned Development
- Slab Foundation
- Shingle Roof
- Block Exterior
- Stone Siding
- Stucco
Interior Spaces
- 2,772 Sq Ft Home
- 1-Story Property
- Wet Bar
- Crown Molding
- Cathedral Ceiling
- Ceiling Fan
- Skylights
- Wood Burning Fireplace
- Blinds
- Family Room with Fireplace
- Separate Formal Living Room
- Breakfast Room
- Formal Dining Room
- Inside Utility
- Laundry Room
- Views of Woods
- Home Security System
Kitchen
- Eat-In Kitchen
- Built-In Convection Oven
- Cooktop
- Microwave
- Dishwasher
- Solid Wood Cabinet
Flooring
- Wood
- Carpet
- Ceramic Tile
Bedrooms and Bathrooms
- 4 Bedrooms
- Split Bedroom Floorplan
- Walk-In Closet
- 3 Full Bathrooms
Pool
- Screened Pool
- In Ground Pool
- Gunite Pool
- Fence Around Pool
- Auto Pool Cleaner
Outdoor Features
- Covered patio or porch
Schools
- Cimino Elementary School
- Burns Middle School
- Bloomingdale High School
Utilities
- Central Heating and Cooling System
- Electric Water Heater
- Septic Tank
- High Speed Internet
- Cable TV Available
Community Details
- Southoak HOA / Secretary Or President Association
- Visit Association Website
- Southoak Subdivision
- Rental Restrictions
Listing and Financial Details
- Down Payment Assistance Available
- Homestead Exemption
- Visit Down Payment Resource Website
- Legal Lot and Block 19 / 1
- Assessor Parcel Number U-14-30-20-2QQ-000001-00019.0
Ownership History
Purchase Details
Home Financials for this Owner
Home Financials are based on the most recent Mortgage that was taken out on this home.Purchase Details
Home Financials for this Owner
Home Financials are based on the most recent Mortgage that was taken out on this home.Purchase Details
Purchase Details
Home Financials for this Owner
Home Financials are based on the most recent Mortgage that was taken out on this home.Similar Homes in the area
Home Values in the Area
Average Home Value in this Area
Purchase History
| Date | Type | Sale Price | Title Company |
|---|---|---|---|
| Warranty Deed | $725,000 | All American Title | |
| Warranty Deed | $440,000 | Fidelity Natl Ttl Of Fl Inc | |
| Quit Claim Deed | -- | Attorney | |
| Warranty Deed | $215,800 | -- |
Mortgage History
| Date | Status | Loan Amount | Loan Type |
|---|---|---|---|
| Open | $752,000 | VA | |
| Closed | $625,000 | VA | |
| Previous Owner | $426,800 | New Conventional | |
| Previous Owner | $237,600 | New Conventional | |
| Previous Owner | $276,000 | Unknown | |
| Previous Owner | $74,445 | Credit Line Revolving | |
| Previous Owner | $230,000 | New Conventional | |
| Previous Owner | $40,000 | Credit Line Revolving | |
| Previous Owner | $203,000 | VA |
Property History
| Date | Event | Price | Change | Sq Ft Price |
|---|---|---|---|---|
| 07/18/2025 07/18/25 | For Sale | $840,000 | +15.9% | $303 / Sq Ft |
| 09/14/2023 09/14/23 | Sold | $725,000 | -3.3% | $262 / Sq Ft |
| 08/17/2023 08/17/23 | Pending | -- | -- | -- |
| 08/04/2023 08/04/23 | Price Changed | $750,000 | -2.9% | $271 / Sq Ft |
| 07/27/2023 07/27/23 | Price Changed | $772,500 | -0.3% | $279 / Sq Ft |
| 07/17/2023 07/17/23 | Price Changed | $775,000 | -3.0% | $280 / Sq Ft |
| 07/13/2023 07/13/23 | Price Changed | $799,000 | 0.0% | $288 / Sq Ft |
| 07/13/2023 07/13/23 | For Sale | $799,000 | -0.1% | $288 / Sq Ft |
| 07/07/2023 07/07/23 | Pending | -- | -- | -- |
| 06/22/2023 06/22/23 | Price Changed | $800,000 | -4.2% | $289 / Sq Ft |
| 06/05/2023 06/05/23 | Price Changed | $835,000 | -1.8% | $301 / Sq Ft |
| 05/23/2023 05/23/23 | For Sale | $850,000 | +93.2% | $307 / Sq Ft |
| 07/09/2020 07/09/20 | Sold | $440,000 | 0.0% | $159 / Sq Ft |
| 06/07/2020 06/07/20 | Pending | -- | -- | -- |
| 06/05/2020 06/05/20 | For Sale | $439,900 | -- | $159 / Sq Ft |
Tax History Compared to Growth
Tax History
| Year | Tax Paid | Tax Assessment Tax Assessment Total Assessment is a certain percentage of the fair market value that is determined by local assessors to be the total taxable value of land and additions on the property. | Land | Improvement |
|---|---|---|---|---|
| 2024 | $693 | $644,069 | $274,675 | $369,394 |
| 2023 | $7,374 | $428,755 | $0 | $0 |
| 2022 | $7,096 | $416,267 | $0 | $0 |
| 2021 | $7,015 | $404,143 | $160,227 | $243,916 |
| 2020 | $4,071 | $241,684 | $0 | $0 |
| 2019 | $3,956 | $236,250 | $0 | $0 |
| 2018 | $3,859 | $231,845 | $0 | $0 |
| 2017 | $3,808 | $319,188 | $0 | $0 |
| 2016 | $3,767 | $222,405 | $0 | $0 |
| 2015 | $3,809 | $220,859 | $0 | $0 |
| 2014 | $3,782 | $219,106 | $0 | $0 |
| 2013 | -- | $215,868 | $0 | $0 |
Agents Affiliated with this Home
-
Brenda Wade

Seller's Agent in 2025
Brenda Wade
SIGNATURE REALTY ASSOCIATES
(813) 655-5333
100 in this area
1,471 Total Sales
-
Steven Lavoie

Seller's Agent in 2020
Steven Lavoie
RE/MAX
(813) 833-4901
4 in this area
149 Total Sales
-
Mike Cassens, PA

Buyer's Agent in 2020
Mike Cassens, PA
GOOD 2 GO PROPERTY, LLC
(813) 235-3459
120 Total Sales
Map
Source: Stellar MLS
MLS Number: T3246462
APN: U-14-30-20-2QQ-000001-00019.0
- 4606 Ridgecliff Dr
- 601 Cedar Grove Dr
- 4120 Tyndale Dr
- 4611 Ackerly Way
- 126 Holly Tree Ln
- 4404 Hickory Branch Ct
- 4514 John Moore Rd
- 4641 John Moore Rd
- 4623 John Moore Rd
- 4706 Rambling River Rd
- 4710 Rambling River Rd
- 4617 John Moore Rd
- 1005 Cameo Crest Ln
- 750 Caliente Dr
- 405 Apache Trail
- 4701 Rambling River Rd
- 1005 Hardwood Dr
- 4808 Rambling River Rd
- 307 Apache Trail
- 1009 Hardwood Dr
