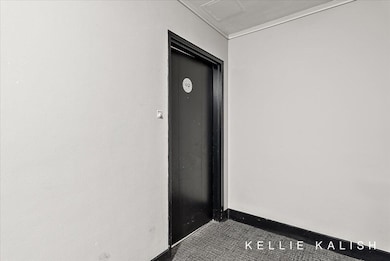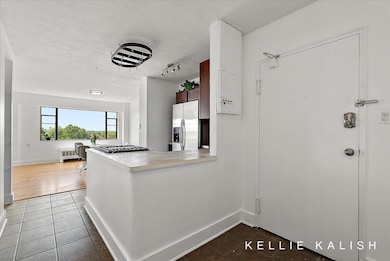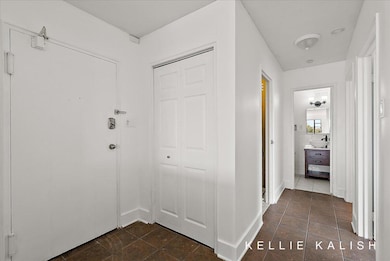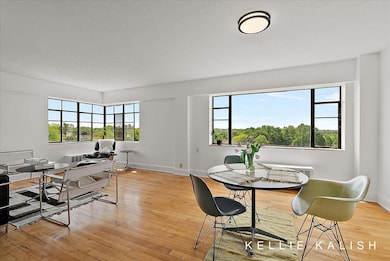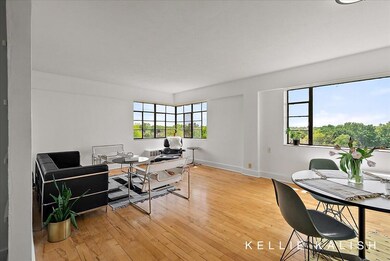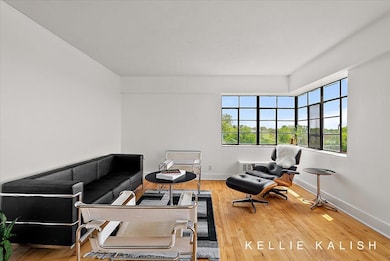
Hillmount 505 Cherry St SE Unit 612 Grand Rapids, MI 49503
Heritage Hill NeighborhoodEstimated payment $2,089/month
Highlights
- Fitness Center
- Midcentury Modern Architecture
- Corner Lot: Yes
- 1.86 Acre Lot
- End Unit
- 3-minute walk to Foster Park
About This Home
Heritage Hill living at a price point well below the neighborhood average. This exceptional top floor, 2 bed, 1 bath condo offers no upstairs neighbors, South and East facing windows with views for miles, and in-unit laundry. This is 1 of a small number of units in the building with the option to knock out the existing drywalled ceiling to create an exposed industrial/loft aesthetic and add ceiling height - a rare find in the Grand Rapids condo scene. Quick access to the rooftop deck for indoor/outdoor entertaining. Recently painted, brand new gas stove, new ceiling fans, open concept kitchen / living / dining. 2 pets allowed per unit, 1 dog - no weight or breed restrictions! Additional storage space in basement. Seller has requested listing agent hold all offers until Tues., June 3rd at 10am.
Last Listed By
Five Star Real Estate (Eastown) License #6506048488 Listed on: 05/29/2025

Open House Schedule
-
Sunday, June 01, 20252:00 to 3:30 pm6/1/2025 2:00:00 PM +00:006/1/2025 3:30:00 PM +00:00Add to Calendar
-
Monday, June 02, 20254:00 to 5:30 pm6/2/2025 4:00:00 PM +00:006/2/2025 5:30:00 PM +00:00Add to Calendar
Property Details
Home Type
- Condominium
Est. Annual Taxes
- $3,174
Year Built
- Built in 1949
Lot Details
- End Unit
- Garden
HOA Fees
- $498 Monthly HOA Fees
Home Design
- Midcentury Modern Architecture
- Flat Roof Shape
- Brick Exterior Construction
- Rubber Roof
Interior Spaces
- 922 Sq Ft Home
- Ceiling Fan
- Window Screens
- Home Gym
Kitchen
- Oven
- Dishwasher
Bedrooms and Bathrooms
- 2 Main Level Bedrooms
- 1 Full Bathroom
Laundry
- Laundry Room
- Laundry on main level
- Dryer
- Washer
Basement
- Walk-Out Basement
- Basement Fills Entire Space Under The House
- Laundry in Basement
Home Security
Parking
- Detached Garage
- Carport
Accessible Home Design
- Accessible Entrance
- Stepless Entry
Utilities
- Window Unit Cooling System
- Heating System Uses Natural Gas
- Radiant Heating System
- Window Unit Heating System
- High Speed Internet
- Phone Available
- Cable TV Available
Community Details
Overview
- Association fees include water, trash, snow removal, sewer, lawn/yard care, heat
- $1,096 HOA Transfer Fee
- Association Phone (616) 323-1082
- The Hillmount Condos
- Heritage Hill Subdivision
- 6-Story Property
Amenities
- Laundry Facilities
- Elevator
- Community Storage Space
Recreation
Pet Policy
- Pets Allowed
Security
- Fire and Smoke Detector
Map
About Hillmount
Home Values in the Area
Average Home Value in this Area
Tax History
| Year | Tax Paid | Tax Assessment Tax Assessment Total Assessment is a certain percentage of the fair market value that is determined by local assessors to be the total taxable value of land and additions on the property. | Land | Improvement |
|---|---|---|---|---|
| 2024 | $2,988 | $110,900 | $0 | $0 |
| 2023 | $3,032 | $101,700 | $0 | $0 |
| 2022 | $2,878 | $88,200 | $0 | $0 |
| 2021 | $2,814 | $86,800 | $0 | $0 |
| 2020 | $2,690 | $81,600 | $0 | $0 |
| 2019 | $2,871 | $81,600 | $0 | $0 |
| 2018 | $2,780 | $79,900 | $0 | $0 |
| 2017 | $2,718 | $71,600 | $0 | $0 |
| 2016 | $2,154 | $65,500 | $0 | $0 |
| 2015 | $3,108 | $65,500 | $0 | $0 |
| 2013 | -- | $58,900 | $0 | $0 |
Property History
| Date | Event | Price | Change | Sq Ft Price |
|---|---|---|---|---|
| 05/29/2025 05/29/25 | For Sale | $250,000 | +36.6% | $271 / Sq Ft |
| 05/09/2019 05/09/19 | Sold | $183,000 | -3.6% | $198 / Sq Ft |
| 04/12/2019 04/12/19 | Pending | -- | -- | -- |
| 04/04/2019 04/04/19 | For Sale | $189,900 | +11.7% | $206 / Sq Ft |
| 10/05/2018 10/05/18 | Sold | $170,000 | -1.7% | $184 / Sq Ft |
| 09/13/2018 09/13/18 | Pending | -- | -- | -- |
| 08/16/2018 08/16/18 | For Sale | $173,000 | +11.6% | $188 / Sq Ft |
| 04/22/2016 04/22/16 | Sold | $155,000 | -2.4% | $168 / Sq Ft |
| 03/17/2016 03/17/16 | Pending | -- | -- | -- |
| 03/17/2016 03/17/16 | For Sale | $158,800 | -- | $172 / Sq Ft |
Purchase History
| Date | Type | Sale Price | Title Company |
|---|---|---|---|
| Warranty Deed | $183,000 | None Available | |
| Warranty Deed | $170,000 | Title Resource Agency | |
| Warranty Deed | $155,000 | None Available | |
| Warranty Deed | -- | None Available | |
| Warranty Deed | -- | None Available |
Mortgage History
| Date | Status | Loan Amount | Loan Type |
|---|---|---|---|
| Open | $175,300 | New Conventional | |
| Closed | $173,375 | New Conventional | |
| Previous Owner | $150,350 | New Conventional | |
| Previous Owner | $217,500 | Purchase Money Mortgage |
Similar Homes in Grand Rapids, MI
Source: Southwestern Michigan Association of REALTORS®
MLS Number: 25024760
APN: 41-14-30-408-087
- 505 Cherry St SE Unit 612
- 505 Cherry St SE Unit 512
- 505 Cherry St SE Unit 201
- 234 Madison Ave SE
- 624 Cherry St SE
- 30 College Ave SE Unit 25
- 30 College Ave SE Unit 37
- 266 Prospect Ave SE
- 345 Paris Ave SE
- 460 Fulton St E Unit 3
- 638 Fulton St E Unit C2
- 638 Fulton St E Unit B1
- 638 Fulton St E Unit A1
- 734 Kellogg St SE
- 125 Eastern Ave SE
- 441 Madison Ave SE
- 455 Madison Ave SE
- 44 Lafayette Ave NE Unit 6
- 806 Baldwin St SE
- 410 Charles Ave SE

