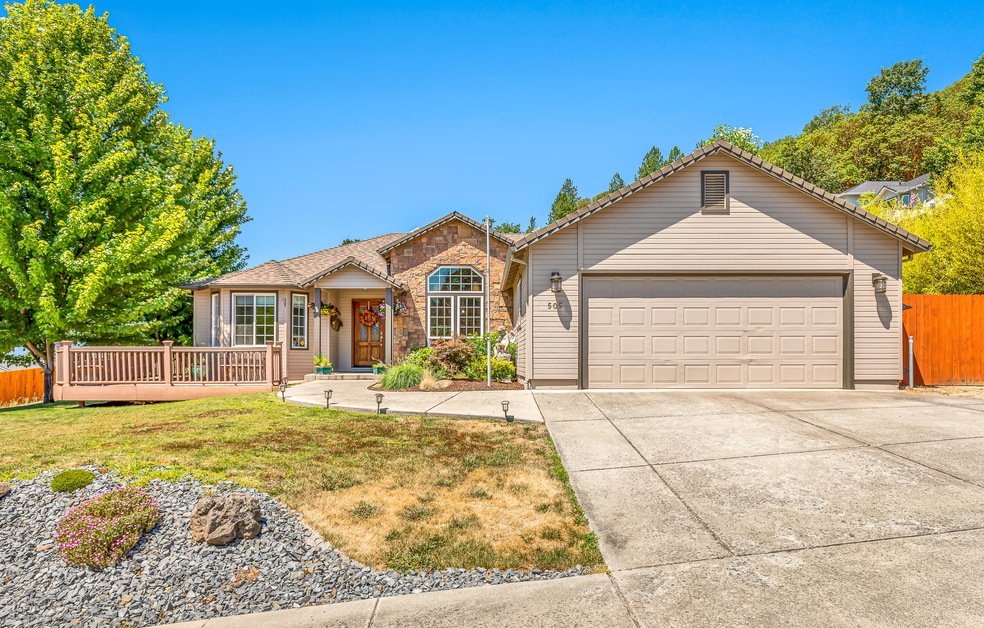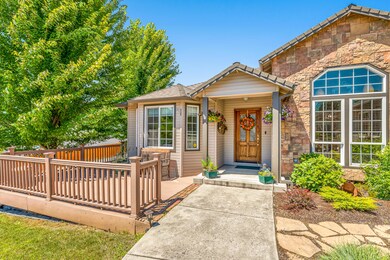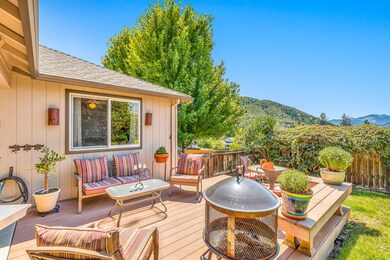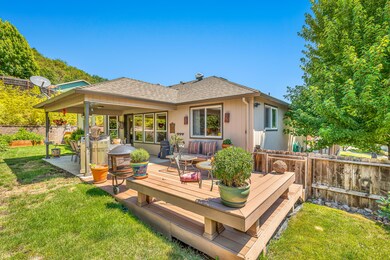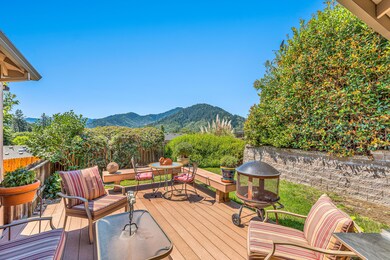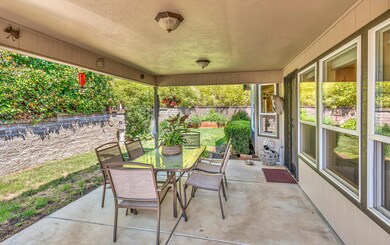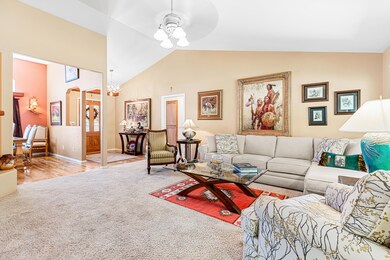
505 Cypress Ave Rogue River, OR 97537
Highlights
- RV Access or Parking
- Deck
- Traditional Architecture
- Panoramic View
- Vaulted Ceiling
- Wood Flooring
About This Home
As of August 2022Amazing mountain views from this Immaculate and well cared for 1672 SF single level home built in 2003 which located in a prime neighborhood in Rogue
River! This home features a split floor plan, vaulted ceilings, gas fireplace, granite counter tops, Oak hardwood flooring, formal dining room, coffered ceilings in
a master suite with jetted soaking tub, separate walk in shower, dual vanities, walk in closet and WC. Exterior of this home has expansive valley and mountain
views from Trex decks in the front and backyards, covered patio, and large 40' long fenced RV parking. New exterior paint in 2021, and NEW and owned 5Kw
Solar systems that will be installed by the close of escrow. Workshop and storage in the 2 car garage.
Last Agent to Sell the Property
John L. Scott Ashland Brokerage Phone: 530.905.2211 License #201241244 Listed on: 07/14/2022

Last Buyer's Agent
Diana Pirelli
John L. Scott Medford
Home Details
Home Type
- Single Family
Est. Annual Taxes
- $3,590
Year Built
- Built in 2003
Lot Details
- 10,019 Sq Ft Lot
- Fenced
- Landscaped
- Level Lot
- Front and Back Yard Sprinklers
- Sprinklers on Timer
- Garden
- Property is zoned R-1-8, R-1-8
Parking
- 2 Car Attached Garage
- Workshop in Garage
- Garage Door Opener
- Driveway
- RV Access or Parking
Property Views
- Panoramic
- Mountain
Home Design
- Traditional Architecture
- Frame Construction
- Composition Roof
- Concrete Perimeter Foundation
Interior Spaces
- 1,672 Sq Ft Home
- 1-Story Property
- Vaulted Ceiling
- Ceiling Fan
- Gas Fireplace
- Double Pane Windows
- Vinyl Clad Windows
- Bay Window
- Living Room
- Dining Room
- Home Office
Kitchen
- Breakfast Area or Nook
- Oven
- Range with Range Hood
- Microwave
- Dishwasher
- Granite Countertops
- Disposal
Flooring
- Wood
- Carpet
- Tile
Bedrooms and Bathrooms
- 3 Bedrooms
- Linen Closet
- Walk-In Closet
- 2 Full Bathrooms
- Double Vanity
- Hydromassage or Jetted Bathtub
- Bathtub with Shower
Laundry
- Laundry Room
- Dryer
- Washer
Home Security
- Surveillance System
- Carbon Monoxide Detectors
- Fire and Smoke Detector
Eco-Friendly Details
- Solar owned by seller
Outdoor Features
- Deck
- Patio
Schools
- Rogue River Elementary School
- Rogue River Middle School
- Rogue River Jr/Sr High School
Utilities
- Central Air
- Heating System Uses Natural Gas
- Heat Pump System
- Water Heater
Community Details
- No Home Owners Association
- Whitestone Estates Subdivision
Listing and Financial Details
- Exclusions: 2 Antlers Chandeliers, 2 Antler Wall Sconces
- Assessor Parcel Number 10957151
Ownership History
Purchase Details
Home Financials for this Owner
Home Financials are based on the most recent Mortgage that was taken out on this home.Purchase Details
Home Financials for this Owner
Home Financials are based on the most recent Mortgage that was taken out on this home.Purchase Details
Similar Homes in Rogue River, OR
Home Values in the Area
Average Home Value in this Area
Purchase History
| Date | Type | Sale Price | Title Company |
|---|---|---|---|
| Warranty Deed | $450,000 | First American Title | |
| Warranty Deed | $224,000 | First American | |
| Quit Claim Deed | -- | None Available |
Mortgage History
| Date | Status | Loan Amount | Loan Type |
|---|---|---|---|
| Previous Owner | $267,220 | New Conventional | |
| Previous Owner | $253,888 | New Conventional | |
| Previous Owner | $246,743 | New Conventional | |
| Previous Owner | $246,743 | FHA | |
| Previous Owner | -- | No Value Available | |
| Previous Owner | $220,543 | FHA | |
| Previous Owner | $219,942 | FHA |
Property History
| Date | Event | Price | Change | Sq Ft Price |
|---|---|---|---|---|
| 08/23/2022 08/23/22 | Sold | $450,000 | 0.0% | $269 / Sq Ft |
| 07/19/2022 07/19/22 | Pending | -- | -- | -- |
| 07/01/2022 07/01/22 | For Sale | $450,000 | +100.9% | $269 / Sq Ft |
| 11/05/2012 11/05/12 | Sold | $224,000 | -2.6% | $134 / Sq Ft |
| 09/18/2012 09/18/12 | Pending | -- | -- | -- |
| 07/20/2012 07/20/12 | For Sale | $229,900 | -- | $138 / Sq Ft |
Tax History Compared to Growth
Tax History
| Year | Tax Paid | Tax Assessment Tax Assessment Total Assessment is a certain percentage of the fair market value that is determined by local assessors to be the total taxable value of land and additions on the property. | Land | Improvement |
|---|---|---|---|---|
| 2025 | $3,837 | $268,740 | $105,430 | $163,310 |
| 2024 | $3,837 | $260,920 | $102,360 | $158,560 |
| 2023 | $3,713 | $253,330 | $99,380 | $153,950 |
| 2022 | $3,626 | $253,330 | $99,380 | $153,950 |
| 2021 | $3,590 | $245,960 | $96,490 | $149,470 |
| 2020 | $3,499 | $238,800 | $93,680 | $145,120 |
| 2019 | $3,416 | $225,100 | $88,290 | $136,810 |
| 2018 | $3,329 | $218,550 | $85,720 | $132,830 |
| 2017 | $3,255 | $218,550 | $85,720 | $132,830 |
| 2016 | $3,175 | $206,010 | $80,800 | $125,210 |
| 2015 | $3,088 | $206,010 | $73,690 | $132,320 |
| 2014 | $2,990 | $194,190 | $69,460 | $124,730 |
Agents Affiliated with this Home
-
Raymond Pettengell

Seller's Agent in 2022
Raymond Pettengell
John L. Scott Ashland
(530) 905-2211
1 in this area
50 Total Sales
-
D
Buyer's Agent in 2022
Diana Pirelli
John L. Scott Medford
-
JJ Kramer

Seller's Agent in 2012
JJ Kramer
John L. Scott Medford
(541) 840-2992
1 in this area
654 Total Sales
-
Matt Barnes

Buyer's Agent in 2012
Matt Barnes
RE/MAX
(541) 601-9968
20 Total Sales
Map
Source: Oregon Datashare
MLS Number: 220149705
APN: 10957151
- 605 3rd St
- 402 Placer St
- 305 Woodville Way
- 105 Brolin Ct
- 103 Wards Creek Ln
- 311 4th St
- 300 Woodville Way
- 720 Brookside Cir
- 904 Broadway St Unit 503
- 515 E Main St Unit 1
- 515 E Main St Unit 19
- 713 Brookside Cir
- 742 Brookside Cir
- 182 Wards Creek Rd
- 0 Oak St
- 2661 Wards Creek Rd
- TL 1303 E Main St
- 815 Pine St Unit 2
- 935 Pine St
- 707 Wards Creek Rd
