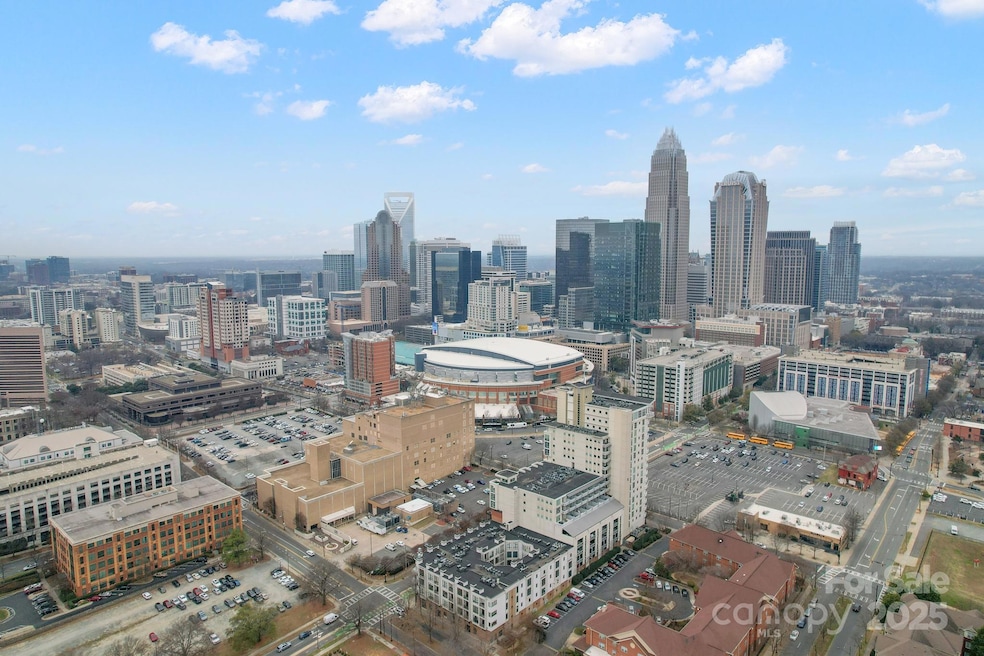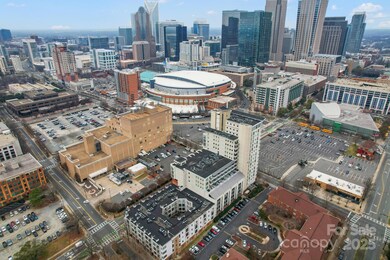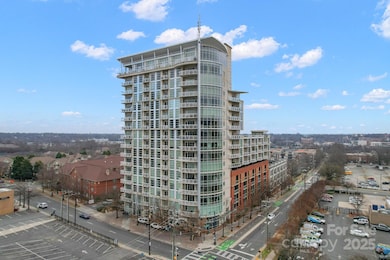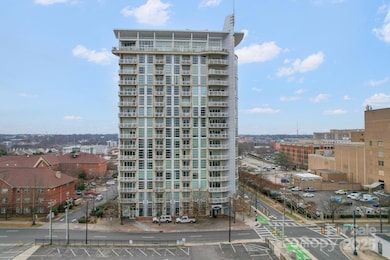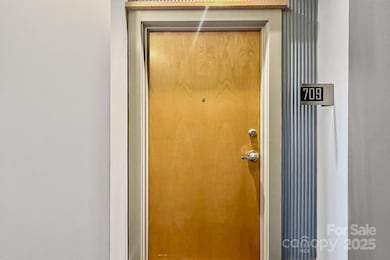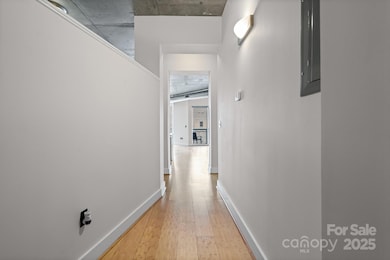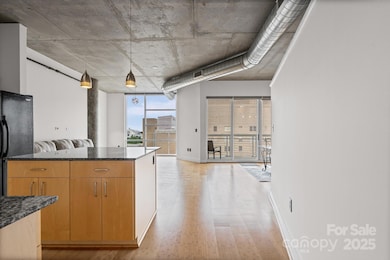Courtside Condominiums 505 E 6th St Unit 709 Floor 7 Charlotte, NC 28202
First Ward NeighborhoodEstimated payment $2,640/month
Highlights
- Rooftop Deck
- 3-minute walk to 7Th Street
- Open Floorplan
- Myers Park High Rated A
- City View
- 4-minute walk to First Ward Park
About This Home
Dreaming of an urban lifestyle - this is it - premiere First Ward location with Downtown Charlotte as your playground. Walk to restaurants, parks, concerts, professional sports, theaters, museums, festivals, light rail, businesses, and more! Secured building with gated parking garage and 2 assigned spots. Prime 7th floor location, contemporary and industrial touches, and downtown views overlooking the Spectrum Center. Inside you will find a desirable open layout featuring abundant natural light, resilient bamboo floors, floor to ceiling wall of windows, raised ~10 foot ceilings, light neutral paint, and Berber carpet. The kitchen is built for entertaining and features granite countertops, custom tile backsplash, stainless steel appliances, and convenient center island with breakfast bar for additional seating. Flexible floor plan offers two primary bedrooms, each with a private ensuite bathroom. Private covered balcony and be sure to check out the roof top terrace above the 17th floor.
Listing Agent
RE/MAX Executive Brokerage Email: Office@DanSellsCharlotte.com License #153457 Listed on: 08/14/2025

Property Details
Home Type
- Condominium
Est. Annual Taxes
- $2,941
Year Built
- Built in 2006
HOA Fees
- $605 Monthly HOA Fees
Parking
- 2 Car Garage
- Garage Door Opener
- Electric Gate
- 2 Assigned Parking Spaces
Home Design
- Contemporary Architecture
- Entry on the 7th floor
- Flat Roof Shape
- Brick Exterior Construction
- Stucco
Interior Spaces
- 1,160 Sq Ft Home
- 1-Story Property
- Open Floorplan
- Insulated Windows
- Sliding Doors
- Insulated Doors
- Entrance Foyer
- Laundry Room
Kitchen
- Breakfast Bar
- Electric Cooktop
- Convection Microwave
- Microwave
- Dishwasher
- Kitchen Island
- Disposal
Flooring
- Bamboo
- Carpet
- Tile
Bedrooms and Bathrooms
- 2 Main Level Bedrooms
- Walk-In Closet
- 2 Full Bathrooms
Home Security
Outdoor Features
- Covered Patio or Porch
Schools
- Bruns Avenue Elementary School
- Sedgefield Middle School
- Myers Park High School
Utilities
- Central Heating and Cooling System
- Heat Pump System
- Electric Water Heater
Listing and Financial Details
- Assessor Parcel Number 080-056-29
Community Details
Overview
- Firstservice Residential Association, Phone Number (800) 870-0010
- High-Rise Condominium
- Courtside Condos
- Courtside Subdivision
- Mandatory home owners association
Amenities
- Rooftop Deck
- Elevator
Security
- Card or Code Access
- Fire Sprinkler System
Map
About Courtside Condominiums
Home Values in the Area
Average Home Value in this Area
Tax History
| Year | Tax Paid | Tax Assessment Tax Assessment Total Assessment is a certain percentage of the fair market value that is determined by local assessors to be the total taxable value of land and additions on the property. | Land | Improvement |
|---|---|---|---|---|
| 2025 | $2,941 | $361,957 | -- | $361,957 |
| 2024 | $2,941 | $361,957 | -- | $361,957 |
| 2023 | $2,840 | $361,957 | $0 | $361,957 |
| 2022 | $2,981 | $291,800 | $0 | $291,800 |
| 2021 | $2,970 | $291,800 | $0 | $291,800 |
| 2020 | $2,963 | $291,800 | $0 | $291,800 |
| 2019 | $2,947 | $291,800 | $0 | $291,800 |
| 2018 | $2,639 | $192,500 | $45,000 | $147,500 |
| 2017 | $2,587 | $192,500 | $45,000 | $147,500 |
| 2016 | $2,578 | $192,500 | $45,000 | $147,500 |
| 2015 | $2,566 | $192,500 | $45,000 | $147,500 |
| 2014 | $2,544 | $241,200 | $45,000 | $196,200 |
Property History
| Date | Event | Price | List to Sale | Price per Sq Ft |
|---|---|---|---|---|
| 10/10/2025 10/10/25 | Price Changed | $340,000 | -2.9% | $293 / Sq Ft |
| 08/14/2025 08/14/25 | For Sale | $350,000 | 0.0% | $302 / Sq Ft |
| 01/22/2018 01/22/18 | Rented | $1,725 | 0.0% | -- |
| 12/23/2017 12/23/17 | Under Contract | -- | -- | -- |
| 12/14/2017 12/14/17 | For Rent | $1,725 | 0.0% | -- |
| 08/15/2016 08/15/16 | Rented | $1,725 | -13.5% | -- |
| 08/13/2016 08/13/16 | Under Contract | -- | -- | -- |
| 07/04/2016 07/04/16 | For Rent | $1,995 | +24.7% | -- |
| 03/15/2012 03/15/12 | Rented | $1,600 | -10.9% | -- |
| 02/14/2012 02/14/12 | Under Contract | -- | -- | -- |
| 03/29/2011 03/29/11 | For Rent | $1,795 | -- | -- |
Purchase History
| Date | Type | Sale Price | Title Company |
|---|---|---|---|
| Warranty Deed | $292,000 | Investors |
Mortgage History
| Date | Status | Loan Amount | Loan Type |
|---|---|---|---|
| Closed | $185,000 | Fannie Mae Freddie Mac |
Source: Canopy MLS (Canopy Realtor® Association)
MLS Number: 4288652
APN: 080-056-29
- 505 E 6th St Unit 1001
- 505 E 6th St Unit 301
- 505 E 6th St Unit 1006
- 505 E 6th St Unit 908
- 525 E 6th St Unit 407
- 525 E 6th St Unit 212
- 526 N Davidson St Unit 1
- 614 E 9th St Unit 4
- 503 E 9th St
- 222 S Caldwell St Unit 1812
- 222 S Caldwell St Unit 1509
- 222 S Caldwell St Unit 2203
- 671 N Alexander St Unit 3
- 704 N Davidson St
- 625 N Myers St
- 706 N Davidson St Unit 8
- 431 M St
- 927 E 8th St Unit 115
- 613 Garden District Dr Unit 2104
- 627 Garden District Dr Unit 2206
- 505 E 6th St Unit 1006
- 505 E 6th St Unit 808
- 710 E 7th St
- 721 E 7th St
- 526 N Davidson St Unit 1
- 563 E 9th St
- 512 N College St
- 810 E 7th St
- 426 N Tryon St
- 222 S Caldwell St Unit 1601
- 508 N Tryon St
- 911 E 8th St Unit 911
- 641 Garden District Dr Unit 2305
- 210 N Church St Unit 1211
- 515 N Church St Unit 204
- 515 N Church St Unit 303
- 520 E Martin Luther King Junior Blvd Unit 1102
- 224 N Poplar St Unit 2
- 640 N Church St
- 510 N Poplar St Unit B
