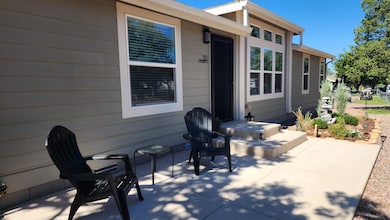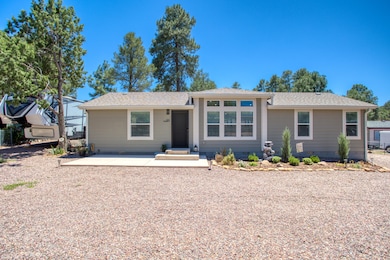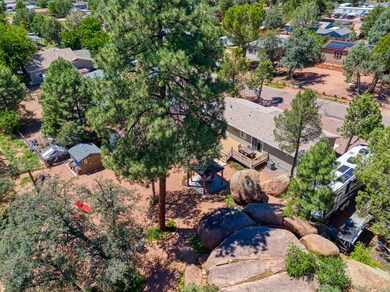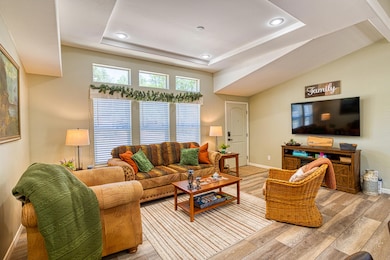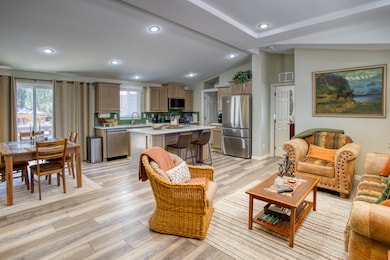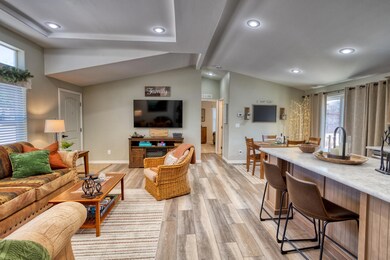505 E McKamey St Payson, AZ 85541
Estimated payment $3,065/month
Highlights
- RV Access or Parking
- Vaulted Ceiling
- No HOA
- View of Trees or Woods
- Mud Room
- Gazebo
About This Home
Nearly new and immaculately maintained 3 bedroom 2 bath home on a generous .37 acre lot has a resort-like backyard that's nearly on par with a national park! Towering granite boulders and stately pine trees create a stunning backdrop of natural features that provide privacy, extraordinary beauty, and a natural playground for kids or for the young-at-heart. Meticulously constructed using top-quality components throughout, every detail of the home and grounds has been designed for comfort and enjoyment, to include a huge 320 s.f. deck and two gazebos offering ample room for outdoor dining or gatherings, a 690 s.f. detached garage, RV hook-ups for travelers, guests, or overflow, and plenty of storage. The vaulted great room, combined with a coffered ceiling above the living area and the natural light that streams in, contributes to a feeling of spaciousness and peace. The well-appointed kitchen has plenty of cabinet space, updated appliances, and a sizable island to make meal prep a pleasure. Perfect for year-round living or as a seasonal getaway/short term or long term rental, you won't want to miss this one -- and all furnishings are available by separate agreement.
Property Details
Home Type
- Manufactured Home
Est. Annual Taxes
- $752
Year Built
- Built in 2024
Lot Details
- 0.37 Acre Lot
- East Facing Home
- Partially Fenced Property
- Chain Link Fence
- Drip System Landscaping
Home Design
- Wood Frame Construction
- Asphalt Shingled Roof
- Hardboard
Interior Spaces
- 1,248 Sq Ft Home
- 1-Story Property
- Vaulted Ceiling
- Ceiling Fan
- Double Pane Windows
- Mud Room
- Combination Kitchen and Dining Room
- Views of Woods
- Fire and Smoke Detector
Kitchen
- Breakfast Bar
- Gas Range
- Built-In Microwave
- Kitchen Island
Flooring
- Carpet
- Laminate
- Vinyl
Bedrooms and Bathrooms
- 3 Bedrooms
- Split Bedroom Floorplan
Laundry
- Laundry in Utility Room
- Dryer
- Washer
Parking
- 2 Car Garage
- RV Access or Parking
Outdoor Features
- Fire Pit
- Gazebo
- Shed
- Porch
Utilities
- Forced Air Heating and Cooling System
- Refrigerated Cooling System
- Heating System Uses Propane
- Propane Water Heater
- Internet Available
- Phone Available
Additional Features
- No Interior Steps
- Manufactured Home
Community Details
- No Home Owners Association
Listing and Financial Details
- Tax Lot 119
- Assessor Parcel Number 304-44-017
Map
Home Values in the Area
Average Home Value in this Area
Property History
| Date | Event | Price | List to Sale | Price per Sq Ft | Prior Sale |
|---|---|---|---|---|---|
| 07/28/2025 07/28/25 | For Sale | $570,000 | +208.1% | $457 / Sq Ft | |
| 04/29/2022 04/29/22 | Sold | $185,000 | -7.0% | $179 / Sq Ft | View Prior Sale |
| 04/09/2022 04/09/22 | Pending | -- | -- | -- | |
| 02/04/2022 02/04/22 | For Sale | $199,000 | +12.4% | $193 / Sq Ft | |
| 09/24/2021 09/24/21 | Sold | $177,000 | +1.1% | $172 / Sq Ft | View Prior Sale |
| 09/07/2021 09/07/21 | Pending | -- | -- | -- | |
| 09/03/2021 09/03/21 | For Sale | $175,000 | +75.0% | $170 / Sq Ft | |
| 05/16/2019 05/16/19 | Sold | $100,000 | -16.7% | $83 / Sq Ft | View Prior Sale |
| 04/29/2019 04/29/19 | Pending | -- | -- | -- | |
| 02/16/2019 02/16/19 | For Sale | $120,000 | +126.4% | $100 / Sq Ft | |
| 01/24/2014 01/24/14 | Sold | $53,000 | -11.5% | $66 / Sq Ft | View Prior Sale |
| 12/09/2013 12/09/13 | Pending | -- | -- | -- | |
| 11/25/2013 11/25/13 | For Sale | $59,900 | -- | $75 / Sq Ft |
Source: Central Arizona Association of REALTORS®
MLS Number: 92661
- 401 E McKamey St
- 608 E Wade Ln
- 705 E Cherry St
- 812 S Boulder Cir
- 804 S Santa fe Cir
- 404 E Bonita St
- 209 E Wade Ln
- 604 E Bonita St
- 608 E Bonita St
- 701 S Coeur d Alene Ln
- 703 E Frontier St Unit 21
- 606 E Tahoe Vista Cir
- 705 E Miller Rd Unit 18
- 705 E Miller Rd Unit 42
- 705 E Miller Rd Unit 15
- 608 S Ponderosa St
- 401 S Mariposa St
- 912 E Lone Pine Cir
- 502 S Wade Ct
- 402 S Forest Ridge Ct
- 117 E Main St
- 807 S Beeline Hwy Unit A
- 217 W Estate Ln
- 605 N Spur Dr
- 2007 E Rainbow Trail
- 938 W Madera Ln
- 1106 N Beeline Hwy Unit A
- 1114 N Bavarian Way
- 100 E Glade Ln
- 906 N Autumn Sage Ct
- 2609 E Pine Island Ln
- 804 N Grapevine Dr
- 805 N Grapevine Cir
- 8871 W Wild Turkey Ln
- 1042 S Hunter Creek Dr Unit 1
- 1042 S Hunter Creek Dr Unit 2

