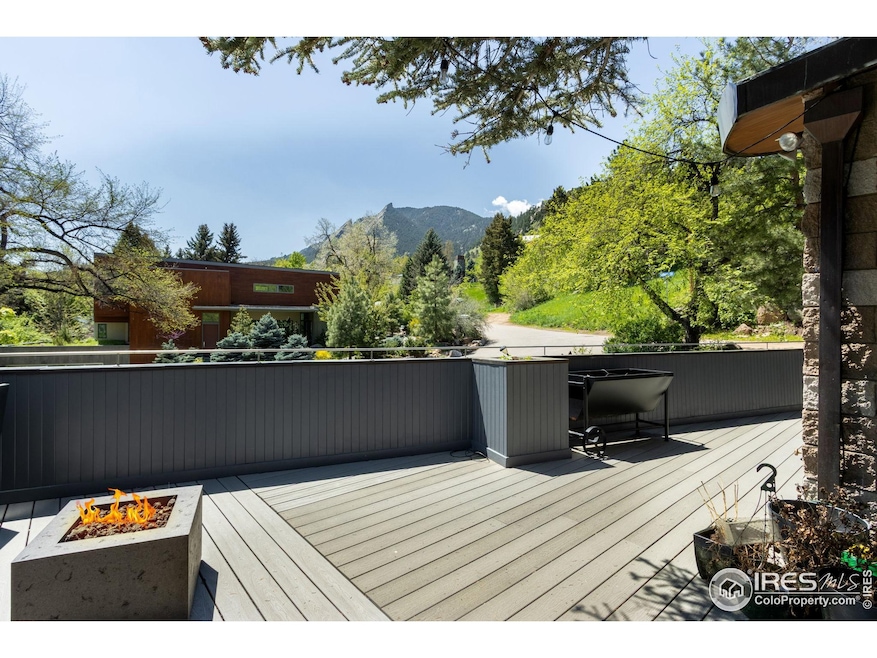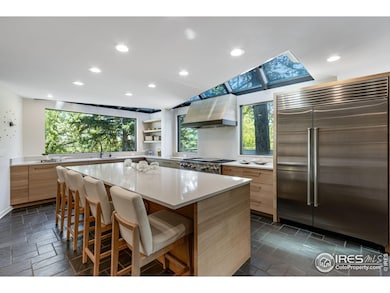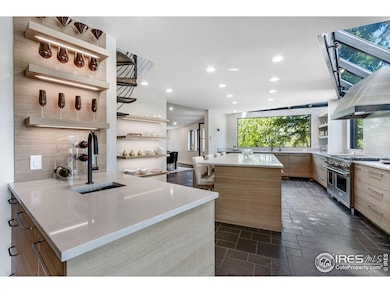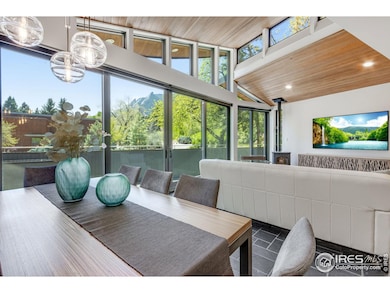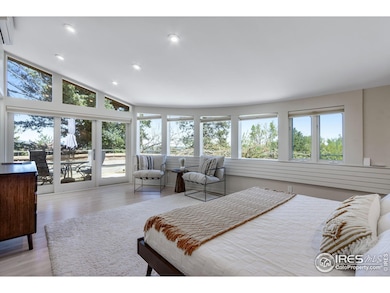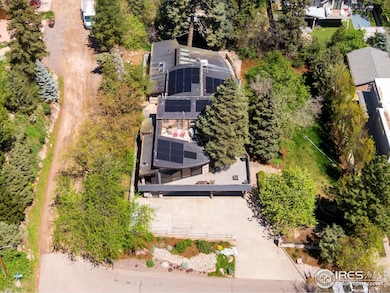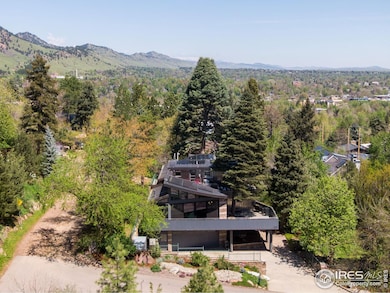505 Geneva Ave Boulder, CO 80302
University Hill NeighborhoodEstimated payment $40,569/month
Highlights
- Solar Power System
- City View
- Deck
- Flatirons Elementary School Rated A
- Open Floorplan
- Contemporary Architecture
About This Home
Perfectly positioned in one of Boulder's most sought-after neighborhoods, Flagstaff, 505 Geneva Avenue captures the essence of Colorado luxury living with unobstructed Flatiron views, timeless design, and unmatched access to Boulder's outdoor lifestyle. Nestled just steps from premier hiking trails and the base of Flagstaff Mountain-beloved by cyclists-this exquisite residence combines privacy, elegance, and adventure in one breathtaking setting. Spanning 6,564 square feet across four levels, this architecturally refined home showcases soaring ceilings, natural light, and seamless indoor-outdoor connections. The main level features a spectacular primary suite with a spa-inspired bathroom, private deck for sunrise views, and a grand walk-in closet with a washer and dryer. The open-concept kitchen flows effortlessly into the dining and living spaces, all framed by dramatic Flatiron vistas and access to an expansive entertainment deck. A tranquil office loft above offers panoramic mountain views-perfect for remote work or creative inspiration. The lower levels include five additional bedrooms, four bathrooms, a spacious recreation room, and a stylish media lounge, plus room for pool or ping-pong and a fully equipped home gym for wellness enthusiasts. Sustainability meets sophistication with solar panels and dual Tesla Powerwalls, ensuring energy efficiency and dependable backup power. Surrounded by nature yet moments from downtown Boulder's dining, shopping, and culture, this home delivers the ultimate Colorado lifestyle. With iconic views, exceptional craftsmanship, and a coveted Flagstaff location, 505 Geneva Avenue is a true Boulder sanctuary-luxurious, peaceful, and built for those who live boldly.
Home Details
Home Type
- Single Family
Est. Annual Taxes
- $27,384
Year Built
- Built in 1993
Lot Details
- 0.31 Acre Lot
- South Facing Home
- Partially Fenced Property
- Corner Lot
- Wooded Lot
- Landscaped with Trees
Parking
- 2 Car Attached Garage
- Oversized Parking
- Garage Door Opener
Home Design
- Contemporary Architecture
- Brick Veneer
- Metal Roof
- Metal Siding
- Stone
Interior Spaces
- 6,564 Sq Ft Home
- 4-Story Property
- Open Floorplan
- Wet Bar
- Cathedral Ceiling
- Skylights
- Window Treatments
- Family Room
- Living Room with Fireplace
- Dining Room
- Home Office
- Loft
- City Views
Kitchen
- Eat-In Kitchen
- Double Oven
- Gas Oven or Range
- Dishwasher
- Kitchen Island
- Disposal
Flooring
- Wood
- Tile
Bedrooms and Bathrooms
- 6 Bedrooms
- Walk-In Closet
- Primary Bathroom is a Full Bathroom
- Jack-and-Jill Bathroom
- Bathtub and Shower Combination in Primary Bathroom
Laundry
- Laundry on lower level
- Dryer
- Washer
- Sink Near Laundry
Basement
- Walk-Out Basement
- Basement Fills Entire Space Under The House
Eco-Friendly Details
- Solar Power System
Outdoor Features
- Balcony
- Deck
- Patio
Schools
- Flatirons Elementary School
- Manhattan Middle School
- Boulder High School
Utilities
- Cooling Available
- Radiant Heating System
- High Speed Internet
- Cable TV Available
Community Details
- No Home Owners Association
- Geneva Park Subdivision
Listing and Financial Details
- Assessor Parcel Number R0108658
Map
Home Values in the Area
Average Home Value in this Area
Tax History
| Year | Tax Paid | Tax Assessment Tax Assessment Total Assessment is a certain percentage of the fair market value that is determined by local assessors to be the total taxable value of land and additions on the property. | Land | Improvement |
|---|---|---|---|---|
| 2025 | $27,384 | $293,569 | $128,875 | $164,694 |
| 2024 | $27,384 | $293,569 | $128,875 | $164,694 |
| 2023 | $26,909 | $311,597 | $132,962 | $182,320 |
| 2022 | $26,035 | $280,356 | $112,173 | $168,183 |
| 2021 | $24,826 | $288,424 | $115,401 | $173,023 |
| 2020 | $19,760 | $227,013 | $108,916 | $118,097 |
| 2019 | $17,463 | $203,733 | $108,895 | $94,838 |
| 2018 | $16,230 | $187,200 | $82,728 | $104,472 |
| 2017 | $15,722 | $228,698 | $91,460 | $137,238 |
| 2016 | $17,192 | $198,602 | $46,168 | $152,434 |
| 2015 | $16,280 | $173,528 | $63,680 | $109,848 |
| 2014 | $14,590 | $173,528 | $63,680 | $109,848 |
Property History
| Date | Event | Price | List to Sale | Price per Sq Ft | Prior Sale |
|---|---|---|---|---|---|
| 10/22/2025 10/22/25 | Price Changed | $7,250,000 | -6.5% | $1,105 / Sq Ft | |
| 05/09/2025 05/09/25 | For Sale | $7,750,000 | +12.7% | $1,181 / Sq Ft | |
| 06/14/2022 06/14/22 | Sold | $6,875,000 | 0.0% | $1,047 / Sq Ft | View Prior Sale |
| 05/13/2022 05/13/22 | For Sale | $6,875,000 | +129.2% | $1,047 / Sq Ft | |
| 03/21/2019 03/21/19 | Off Market | $3,000,000 | -- | -- | |
| 01/28/2019 01/28/19 | Off Market | $2,260,000 | -- | -- | |
| 12/21/2018 12/21/18 | Sold | $3,000,000 | -6.3% | $457 / Sq Ft | View Prior Sale |
| 11/20/2018 11/20/18 | Pending | -- | -- | -- | |
| 11/19/2018 11/19/18 | For Sale | $3,200,000 | +41.6% | $488 / Sq Ft | |
| 02/22/2013 02/22/13 | Sold | $2,260,000 | -9.6% | $336 / Sq Ft | View Prior Sale |
| 01/24/2013 01/24/13 | For Sale | $2,500,000 | -- | $371 / Sq Ft |
Purchase History
| Date | Type | Sale Price | Title Company |
|---|---|---|---|
| Special Warranty Deed | $6,875,000 | None Listed On Document | |
| Warranty Deed | $3,000,000 | Fidelity National Title | |
| Warranty Deed | $2,260,000 | Heritage Title | |
| Quit Claim Deed | $773,037 | None Available | |
| Deed | -- | -- | |
| Deed | $192,500 | -- |
Mortgage History
| Date | Status | Loan Amount | Loan Type |
|---|---|---|---|
| Previous Owner | $2,200,000 | Adjustable Rate Mortgage/ARM |
Source: IRES MLS
MLS Number: 1033634
APN: 1461364-41-001
- 1006 6th St
- 820 6th St
- 1021 9th St
- 440 Christmas Tree Dr
- 636 Marine St
- 911 Lincoln Place
- 1628 4th St
- 800 Grant Place
- 972 Pleasant St
- 563 Arapahoe Ave
- 358 Arapahoe Ave Unit C
- 721 9th St
- 944 Arapahoe Ave Unit A
- 1037 12th St
- 780 Walnut St Unit A
- 1405 Broadway St Unit 102
- 1405 Broadway St Unit 101
- 1110 13th St
- 620 Pearl St Unit C
- 377 Pearl St Unit 5
- 934 8th St Unit 1/2 (Basement Unit)
- 827 9th St
- 1567 9th St
- 925 Grandview Ave Unit 2
- 2707 Valmont Rd Unit a102
- 1725 7th St
- 701 Arapahoe Ave
- 949 Marine St
- 1224 11th St
- 1224 11th St
- 1224 11th St
- 1224 11th St
- 1224 11th St
- 1224 11th St
- 1224 11th St
- 1220 11th St
- 1101 University Ave
- 891 12th St
- 1515 Broadway St
- 1501 Broadway St
