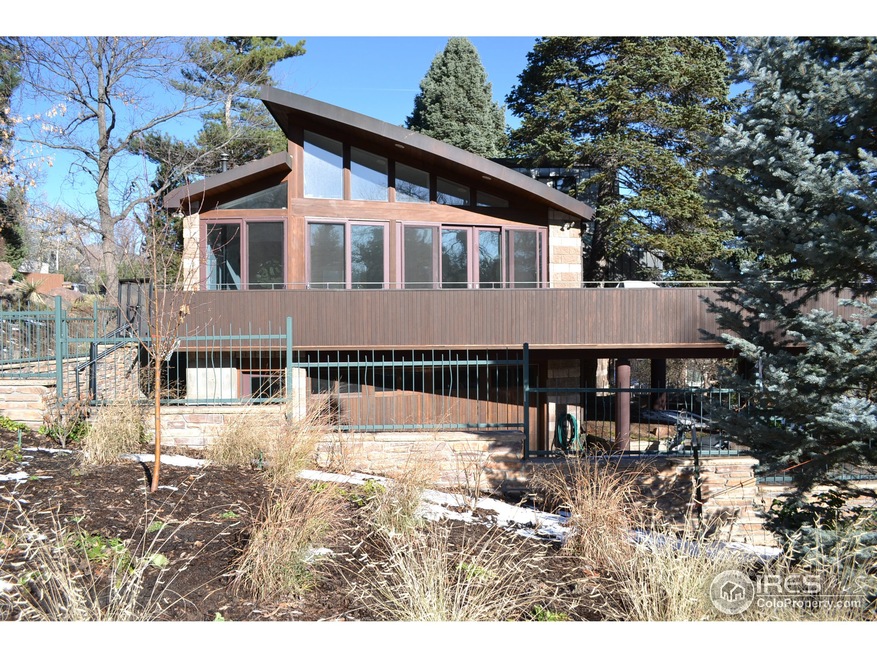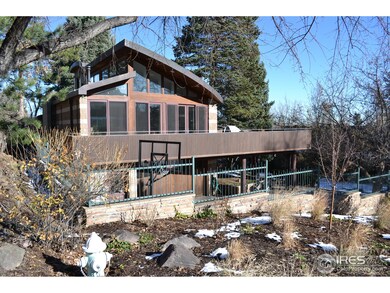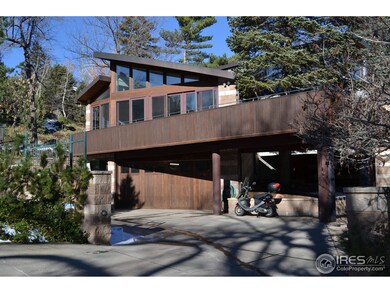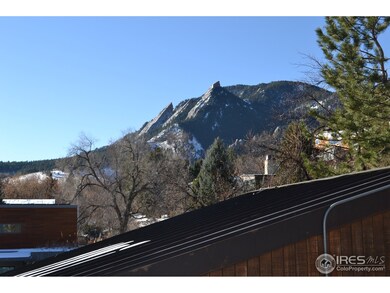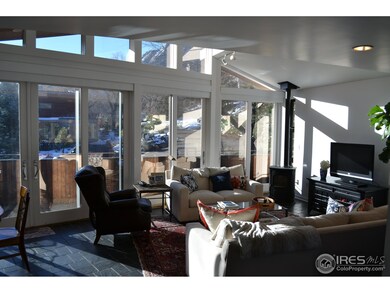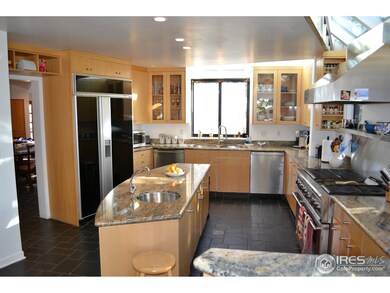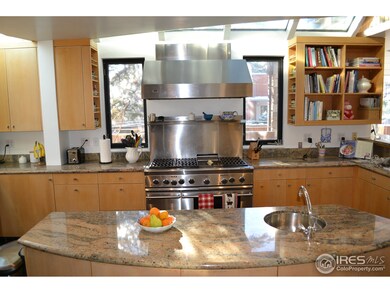
505 Geneva Ave Boulder, CO 80302
University Hill NeighborhoodHighlights
- City View
- Open Floorplan
- Contemporary Architecture
- Flatirons Elementary School Rated A
- Deck
- Cathedral Ceiling
About This Home
As of June 2022Dramatic architecture with stunning Flatiron and city lights views! Contemporary home sits on sunny, double-sized lot near Chautauqua Park and the Pearl Street Mall. Designed to take full advantage of unobstructed Flatiron views, this home features a chef's kitchen, art gallery, multiple decks, dramatic staircases and 6 bedrooms. Unparalleled construction quality makes this home energy efficient and built to last. A unique home and setting for cozy, comfortable and picturesque living.
Home Details
Home Type
- Single Family
Est. Annual Taxes
- $15,722
Year Built
- Built in 1993
Lot Details
- 0.31 Acre Lot
- Partially Fenced Property
- Corner Lot
- Sprinkler System
- Property is zoned RL-1
Parking
- 2 Car Attached Garage
- Heated Garage
Home Design
- Contemporary Architecture
- Wood Siding
- Metal Siding
Interior Spaces
- 6,564 Sq Ft Home
- 4-Story Property
- Open Floorplan
- Wet Bar
- Bar Fridge
- Cathedral Ceiling
- Skylights
- Fireplace
- Window Treatments
- Family Room
- Dining Room
- Home Office
- City Views
- Finished Basement
- Natural lighting in basement
Kitchen
- Double Oven
- Gas Oven or Range
- Dishwasher
- Kitchen Island
- Disposal
Flooring
- Wood
- Tile
Bedrooms and Bathrooms
- 6 Bedrooms
- Primary Bathroom is a Full Bathroom
- Jack-and-Jill Bathroom
- Bathtub and Shower Combination in Primary Bathroom
Laundry
- Laundry on lower level
- Dryer
- Washer
Outdoor Features
- Balcony
- Deck
- Patio
Schools
- Flatirons Elementary School
- Manhattan Middle School
- Boulder High School
Utilities
- Cooling Available
- Zoned Heating
- Pellet Stove burns compressed wood to generate heat
- Radiant Heating System
Community Details
- No Home Owners Association
- Geneva Park Subdivision
Listing and Financial Details
- Assessor Parcel Number R0108658
Ownership History
Purchase Details
Home Financials for this Owner
Home Financials are based on the most recent Mortgage that was taken out on this home.Purchase Details
Home Financials for this Owner
Home Financials are based on the most recent Mortgage that was taken out on this home.Purchase Details
Home Financials for this Owner
Home Financials are based on the most recent Mortgage that was taken out on this home.Purchase Details
Purchase Details
Purchase Details
Similar Homes in Boulder, CO
Home Values in the Area
Average Home Value in this Area
Purchase History
| Date | Type | Sale Price | Title Company |
|---|---|---|---|
| Special Warranty Deed | $6,875,000 | None Listed On Document | |
| Warranty Deed | $3,000,000 | Fidelity National Title | |
| Warranty Deed | $2,260,000 | Heritage Title | |
| Quit Claim Deed | $773,037 | None Available | |
| Deed | -- | -- | |
| Deed | $192,500 | -- |
Mortgage History
| Date | Status | Loan Amount | Loan Type |
|---|---|---|---|
| Previous Owner | $2,000,000 | New Conventional | |
| Previous Owner | $500,000 | Commercial | |
| Previous Owner | $2,200,000 | Adjustable Rate Mortgage/ARM | |
| Previous Owner | $1,700,000 | New Conventional | |
| Previous Owner | $2,000,000 | Stand Alone Refi Refinance Of Original Loan | |
| Previous Owner | $100,000 | Credit Line Revolving | |
| Previous Owner | $428,650 | Unknown | |
| Previous Owner | $20,000 | Credit Line Revolving | |
| Previous Owner | $447,000 | Unknown |
Property History
| Date | Event | Price | Change | Sq Ft Price |
|---|---|---|---|---|
| 05/09/2025 05/09/25 | For Sale | $7,750,000 | +12.7% | $1,181 / Sq Ft |
| 06/14/2022 06/14/22 | Sold | $6,875,000 | 0.0% | $1,047 / Sq Ft |
| 05/13/2022 05/13/22 | For Sale | $6,875,000 | +129.2% | $1,047 / Sq Ft |
| 03/21/2019 03/21/19 | Off Market | $3,000,000 | -- | -- |
| 01/28/2019 01/28/19 | Off Market | $2,260,000 | -- | -- |
| 12/21/2018 12/21/18 | Sold | $3,000,000 | -6.3% | $457 / Sq Ft |
| 11/20/2018 11/20/18 | Pending | -- | -- | -- |
| 11/19/2018 11/19/18 | For Sale | $3,200,000 | +41.6% | $488 / Sq Ft |
| 02/22/2013 02/22/13 | Sold | $2,260,000 | -9.6% | $336 / Sq Ft |
| 01/24/2013 01/24/13 | For Sale | $2,500,000 | -- | $371 / Sq Ft |
Tax History Compared to Growth
Tax History
| Year | Tax Paid | Tax Assessment Tax Assessment Total Assessment is a certain percentage of the fair market value that is determined by local assessors to be the total taxable value of land and additions on the property. | Land | Improvement |
|---|---|---|---|---|
| 2025 | $27,384 | $293,569 | $128,875 | $164,694 |
| 2024 | $27,384 | $293,569 | $128,875 | $164,694 |
| 2023 | $26,909 | $311,597 | $132,962 | $182,320 |
| 2022 | $26,035 | $280,356 | $112,173 | $168,183 |
| 2021 | $24,826 | $288,424 | $115,401 | $173,023 |
| 2020 | $19,760 | $227,013 | $108,916 | $118,097 |
| 2019 | $17,463 | $203,733 | $108,895 | $94,838 |
| 2018 | $16,230 | $187,200 | $82,728 | $104,472 |
| 2017 | $15,722 | $228,698 | $91,460 | $137,238 |
| 2016 | $17,192 | $198,602 | $46,168 | $152,434 |
| 2015 | $16,280 | $173,528 | $63,680 | $109,848 |
| 2014 | $14,590 | $173,528 | $63,680 | $109,848 |
Agents Affiliated with this Home
-

Seller's Agent in 2025
Amanda Lovato
Lovato Properties
(303) 717-6069
5 in this area
129 Total Sales
-

Seller Co-Listing Agent in 2025
Michael Lovato
Lovato Properties
(303) 956-3217
2 in this area
42 Total Sales
-

Seller's Agent in 2022
Stephen Remmert
Compass - Boulder
(720) 339-5033
15 in this area
135 Total Sales
-

Seller's Agent in 2018
Mark Reuter
WK Real Estate
(720) 530-3129
5 Total Sales
-

Buyer's Agent in 2018
Terry Larson
RE/MAX
(303) 589-3028
5 in this area
75 Total Sales
-

Seller's Agent in 2013
Tim Goodacre
milehimodern - Boulder
(303) 817-9300
5 in this area
90 Total Sales
Map
Source: IRES MLS
MLS Number: 867389
APN: 1461364-41-001
- 1035 Rosehill Dr
- 580 Pleasant St
- 820 6th St
- 1029 9th St
- 512 Marine St
- 838 University Ave
- 819 Grant Place
- 911 Lincoln Place
- 350 Arapahoe Ave Unit 17
- 1020 10th St
- 531 Arapahoe Ave
- 563 Arapahoe Ave
- 358 Arapahoe Ave Unit B
- 358 Arapahoe Ave Unit C
- 721 9th St
- 981 11th St
- 715 Arapahoe Ave Unit 2
- 337 Arapahoe Ave Unit 303
- 755 Lincoln Place
- 944 Arapahoe Ave Unit A
