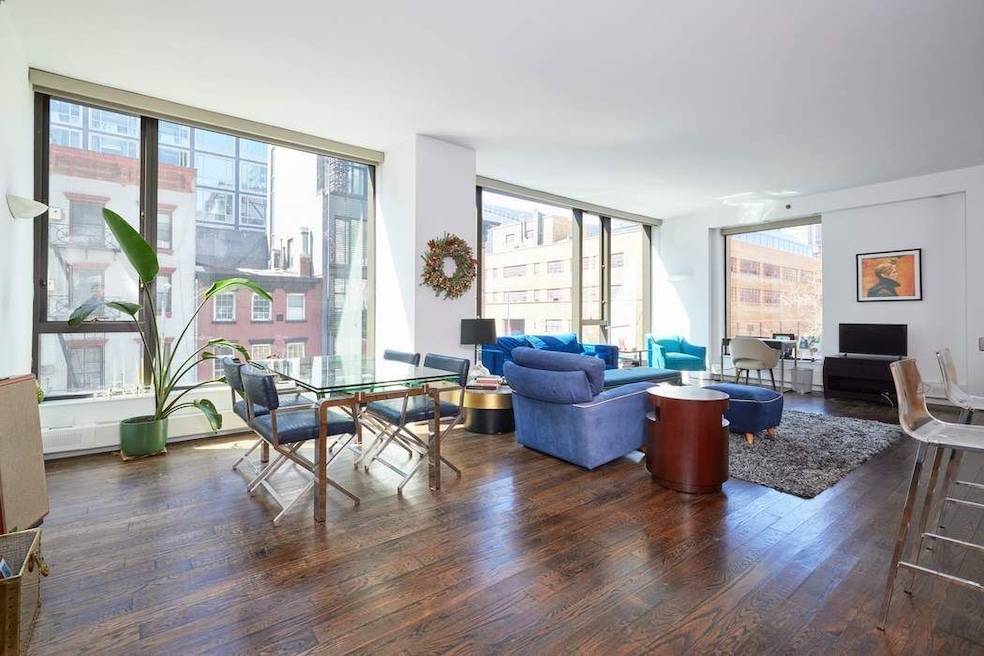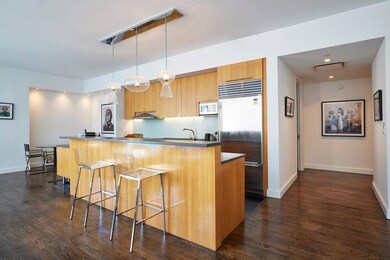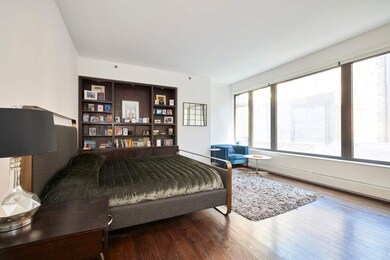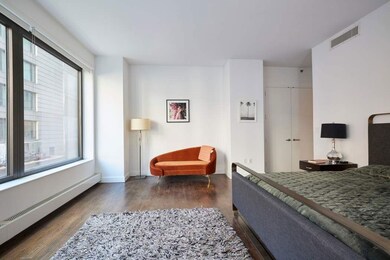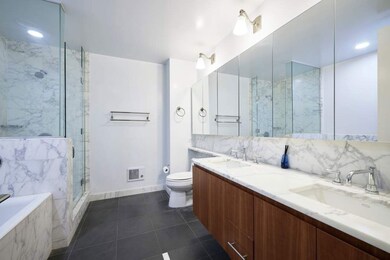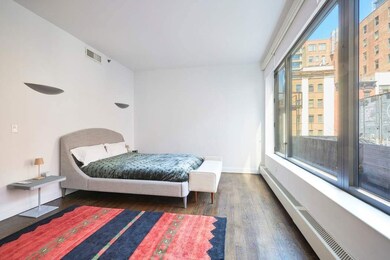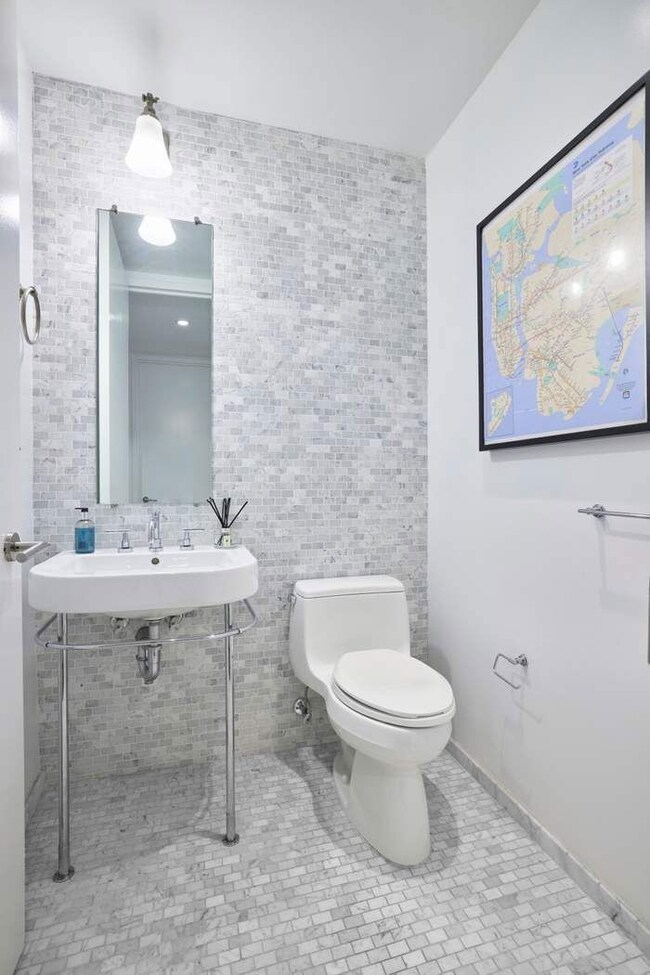Highlights
- City View
- 5-minute walk to Spring Street (A,C,E Line)
- Wood Flooring
- P.S. 3 Charrette School Rated A
- 11,405 Sq Ft lot
- 2-minute walk to Canal Park
About This Home
This full-service 2,404+/- square foot home has an exceptional floorplan, three exposures (west, north and east), and 10' ceilings with floor-to-ceiling windows providing abundant natural light to every room within. The corner living room can comfortably accommodate a large dining area, spacious seating area and a breakfast nook/home office. An Italian Basaltina kitchen island provides plenty of counter-space and storage. The kitchen is outfitted with top-of-the-line appliances including a Sub Zero refrigerator, Bosch dishwasher, Viking Range, GE Monogram Microwave, Zephyr Wine Cooler and an Insinkerator Garbage Disposal. Each bedroom has an ensuite bath and is roomy enough for a king-size bed, sitting area and/or work space. A powder-room and designated laundry room with large capacity washer and vented dryer are located off the foyer. This unit has been updated with solid oak, wide-plank floors and a stone entryway. Central air-conditioning and heating make for a comfortable environment every day of the year.
Located on a wide, tree-lined block, 505 Greenwich is an exceptionally well-managed building with a resident manager, 24 hour doorman, handymen and porters. Designed by Handel Architects, it features a timeless lobby, landscaped courtyard, fitness center, children’s playroom, bicycle storage room, pet spa and private storage for every unit. The Hudson River Park, with its tennis courts, walkways and bicycle paths is two blocks away as are the New York headquarters of Google and Disney.
The following application fees apply: application processing ($700); background check ($100 per applicant); credit check ($75 per applicant); and Move In/Out ($1,000). Renter Insurance (amount TBD). Additional fees for lost keys, and late payments may apply.
Condo Details
Home Type
- Condominium
Est. Annual Taxes
- $38,984
Year Built
- Built in 2004
Interior Spaces
- 2,404 Sq Ft Home
- Wood Flooring
- Laundry in unit
Kitchen
- Eat-In Kitchen
- Dishwasher
Bedrooms and Bathrooms
- 3 Bedrooms
Utilities
- Central Air
Listing and Financial Details
- Property Available on 7/1/25
- Legal Lot and Block 7503 / 00594
Community Details
Overview
- No Home Owners Association
- 102 Units
- High-Rise Condominium
- Hudson Square Subdivision
- 15-Story Property
Amenities
- Community Garden
Map
About This Building
Source: Real Estate Board of New York (REBNY)
MLS Number: RLS20025041
APN: 0594-1347
- 505 Greenwich St Unit 14A
- 505 Greenwich St Unit 8AW
- 505 Greenwich St Unit 8G
- 505 Greenwich St Unit 2GH
- 497 Greenwich St Unit 2C
- 500 Greenwich St Unit 202
- 481 Washington St Unit 5-N
- 330 Spring St Unit 6A
- 330 Spring St Unit 7D
- 330 Spring St Unit PH
- 100 Vandam St Unit 20 A
- 15 Renwick St Unit PH2
- 15 Renwick St Unit TH3
- 255 Hudson St Unit 5AW
- 255 Hudson St Unit 7C
- 255 Hudson St Unit 9C
- 255 Hudson St Unit 3E
- 471 Washington St Unit 1B
- 286 Spring St Unit PH
- 286 Spring St Unit 4
- 505 Greenwich St Unit 10G
- 505 Greenwich St Unit 7G
- 324 Spring St Unit 3E
- 487 Greenwich St Unit ID1013736P
- 481 Washington St Unit 3S
- 100 Vandam St Unit PENTHOUSE
- 138 Watts St
- 36 Dominick St
- 131 Watts St
- 570 Broome St
- 70 Charlton St Unit 7E
- 443 Greenwich St Unit 2-C
- 52 Laight St
- 54 King St Unit PH
- 30 Charlton St Unit 1J
- 30 Charlton St Unit 2 K
- 44 Laight St Unit 2 A
- 79 Laight St
- 110 Charlton St
