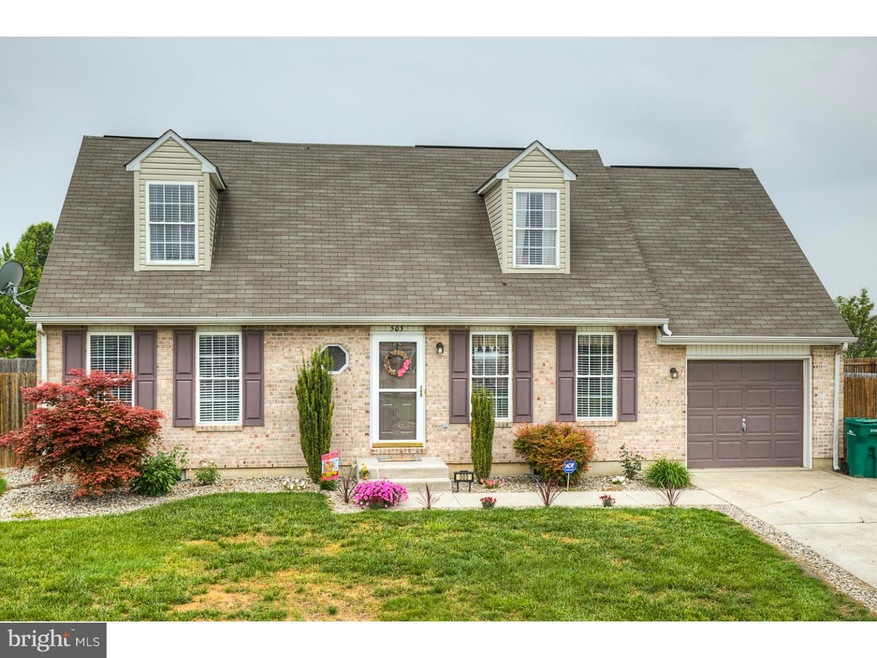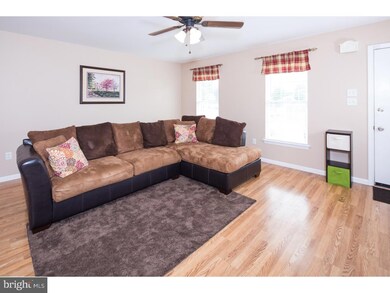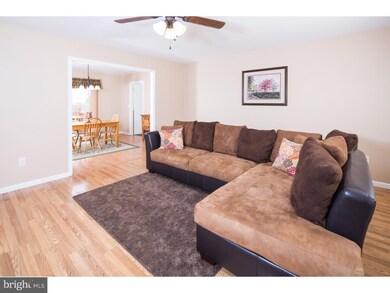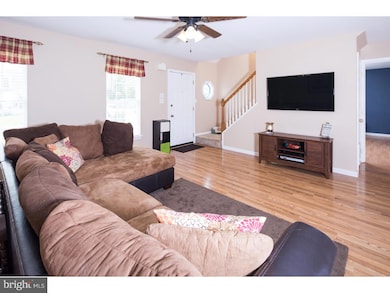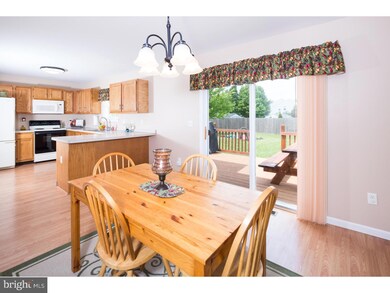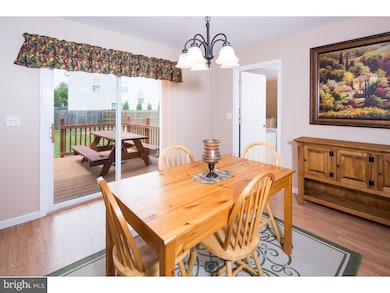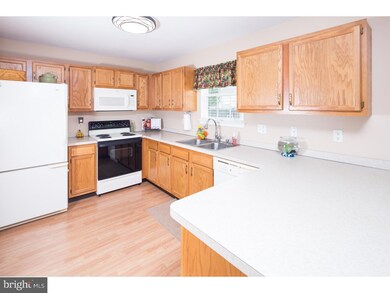
505 Janvier Dr Middletown, DE 19709
Estimated Value: $327,000 - $390,253
Highlights
- Cape Cod Architecture
- Deck
- Corner Lot
- Silver Lake Elementary School Rated A-
- Wood Flooring
- No HOA
About This Home
As of July 2016Welcome to this beautifully maintained and move-in ready home situated on a large, private corner lot! This cape-style home features 3 spacious bedrooms, 2.1 bathrooms, and a 1-car garage. Enter in to the large and sunny living room featuring fresh neutral paint and new floors. The kitchen offers plenty of cabinet and counter space and opens to a nicely sized dining room. Off the dining room you will find the laundry room and a powder room. Sliders from the dining room lead to the rear deck overlooking a nicely kept, privacy fenced-in rear yard ? one of the largest lots in the development. Also on the first floor is the master suite complete with plentiful closet space and private bath. Upstairs you will find two generously sized bedrooms and one full bathroom. There is a full basement with 9 ft ceilings perfect for storage or with the potential to be finished to add additional living space. This home is conveniently located minutes from major routes and close to shopping, schools, and the local library. Appoquinimink school district! Home is located within walking distance to park and within a close proximity to town.
Home Details
Home Type
- Single Family
Est. Annual Taxes
- $1,706
Year Built
- Built in 2002
Lot Details
- 0.32 Acre Lot
- Lot Dimensions are 90x141
- Corner Lot
- Level Lot
- Property is zoned 23R-3
Parking
- 1 Car Direct Access Garage
- 2 Open Parking Spaces
- Garage Door Opener
Home Design
- Cape Cod Architecture
- Brick Exterior Construction
- Pitched Roof
- Aluminum Siding
- Vinyl Siding
Interior Spaces
- 1,600 Sq Ft Home
- Property has 1.5 Levels
- Living Room
- Dining Room
- Unfinished Basement
- Basement Fills Entire Space Under The House
Kitchen
- Butlers Pantry
- Dishwasher
Flooring
- Wood
- Wall to Wall Carpet
- Vinyl
Bedrooms and Bathrooms
- 3 Bedrooms
- En-Suite Primary Bedroom
Laundry
- Laundry Room
- Laundry on main level
Outdoor Features
- Deck
- Play Equipment
Utilities
- Forced Air Heating and Cooling System
- Heating System Uses Gas
- Electric Water Heater
Community Details
- No Home Owners Association
- Millbranch At Greenlawn Subdivision
Listing and Financial Details
- Tax Lot 455
- Assessor Parcel Number 23-004.00-455
Ownership History
Purchase Details
Purchase Details
Home Financials for this Owner
Home Financials are based on the most recent Mortgage that was taken out on this home.Purchase Details
Home Financials for this Owner
Home Financials are based on the most recent Mortgage that was taken out on this home.Purchase Details
Home Financials for this Owner
Home Financials are based on the most recent Mortgage that was taken out on this home.Purchase Details
Similar Home in Middletown, DE
Home Values in the Area
Average Home Value in this Area
Purchase History
| Date | Buyer | Sale Price | Title Company |
|---|---|---|---|
| Frank Louis Castora Irrevocable Trust | -- | None Listed On Document | |
| Castora Frank L | $225,000 | None Available | |
| Lum Amber L | $180,000 | None Available | |
| Hall Jeffrey R | $160,350 | -- | |
| Cpr Construction Inc | $74,000 | -- |
Mortgage History
| Date | Status | Borrower | Loan Amount |
|---|---|---|---|
| Previous Owner | Castora Frank L | $229,837 | |
| Previous Owner | Lum Amber L | $176,739 | |
| Previous Owner | Hall Jeffrey R | $45,450 | |
| Previous Owner | Hall Jeffrey R | $152,300 |
Property History
| Date | Event | Price | Change | Sq Ft Price |
|---|---|---|---|---|
| 07/15/2016 07/15/16 | Sold | $225,000 | 0.0% | $141 / Sq Ft |
| 05/14/2016 05/14/16 | Pending | -- | -- | -- |
| 05/13/2016 05/13/16 | For Sale | $225,000 | -- | $141 / Sq Ft |
Tax History Compared to Growth
Tax History
| Year | Tax Paid | Tax Assessment Tax Assessment Total Assessment is a certain percentage of the fair market value that is determined by local assessors to be the total taxable value of land and additions on the property. | Land | Improvement |
|---|---|---|---|---|
| 2024 | $1,959 | $69,600 | $12,200 | $57,400 |
| 2023 | $1,545 | $69,600 | $12,200 | $57,400 |
| 2022 | $1,538 | $69,600 | $12,200 | $57,400 |
| 2021 | $1,998 | $69,600 | $12,200 | $57,400 |
| 2020 | $1,972 | $69,600 | $12,200 | $57,400 |
| 2019 | $2,018 | $69,600 | $12,200 | $57,400 |
| 2018 | $1,741 | $69,600 | $12,200 | $57,400 |
| 2017 | $1,640 | $68,100 | $12,200 | $55,900 |
| 2016 | $1,552 | $68,100 | $12,200 | $55,900 |
| 2015 | $1,706 | $68,100 | $12,200 | $55,900 |
| 2014 | $1,702 | $68,100 | $12,200 | $55,900 |
Agents Affiliated with this Home
-
James Benson
J
Seller's Agent in 2016
James Benson
Century 21 Gold Key Realty
(302) 983-0147
2 in this area
16 Total Sales
-
Kacee Benson

Seller Co-Listing Agent in 2016
Kacee Benson
Century 21 Gold Key Realty
(302) 369-5397
2 Total Sales
-
Megan Aitken

Buyer's Agent in 2016
Megan Aitken
Keller Williams Realty
(302) 528-9124
159 in this area
622 Total Sales
Map
Source: Bright MLS
MLS Number: 1003950681
APN: 23-004.00-455
- 520 Janvier Dr
- 149 Redden Ln
- 3 Graham Ct
- 208 N Broad St
- 336 Hostetter Blvd
- 455 Alder Ave
- 24 W Shakespeare Dr
- 269 Bucktail Dr
- 116 Betsy Rawls Dr
- 120 Betsy Rawls Dr
- 701 Christopher Dr
- 636 Poets Way
- 134 Betsy Rawls Dr
- 253 Wickerberry Dr
- 5165 Summit Bridge Rd
- 124 Vincent Cir
- 118 Rosie Dr
- 340 Ellenwood Dr
- 574 Whispering Trail
- 321 Drake Dr
- 505 Janvier Dr
- 1020 Ashland St
- 507 Janvier Dr
- 1018 Ashland St
- 1030 Ashland St
- 1046 Ashland St
- 1052 Ashland St
- 1016 Ashland St
- 502 Janvier Dr
- 1054 Ashland St
- 1056 Ashland St
- 1058 Ashland St
- 674 Warren Dr
- 509 Janvier Dr
- 1021 Ashland St
- 1023 Ashland St
- 1049 Ashland St
- 1051 Ashland St
- 1019 Ashland St
- 1025 Ashland St
