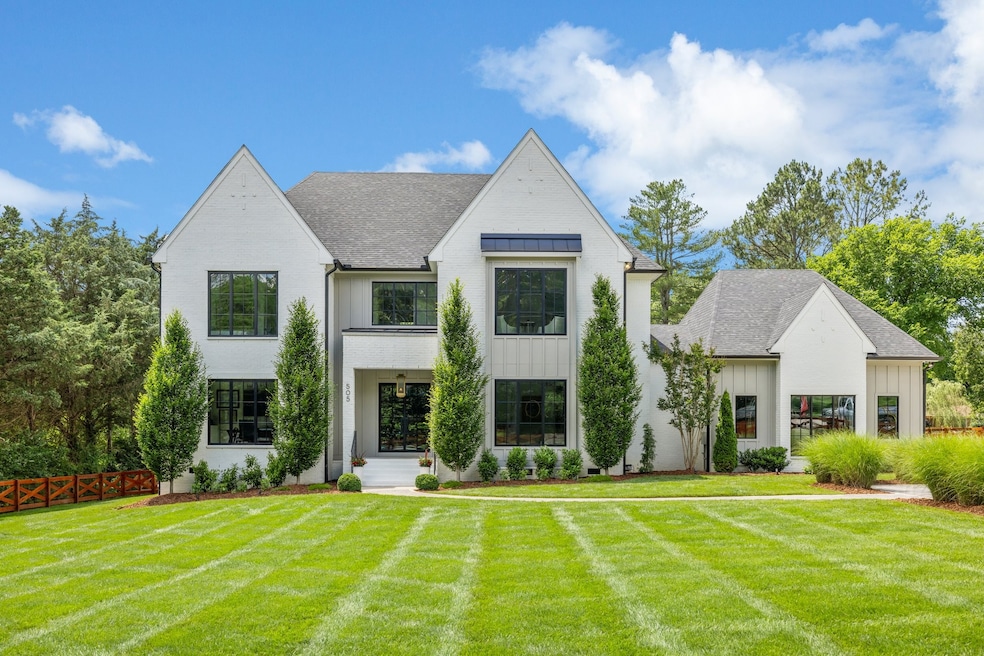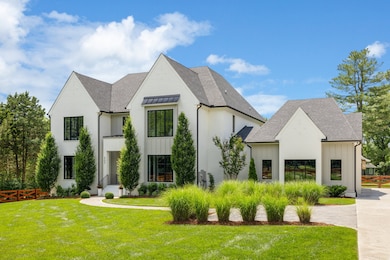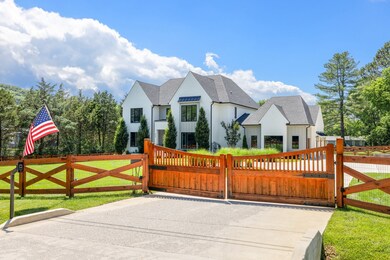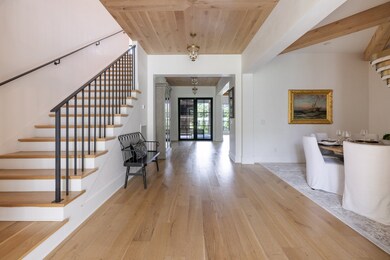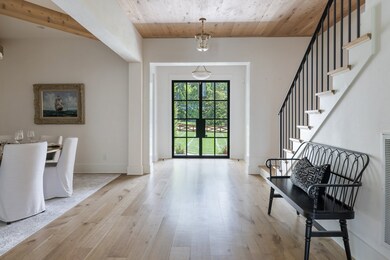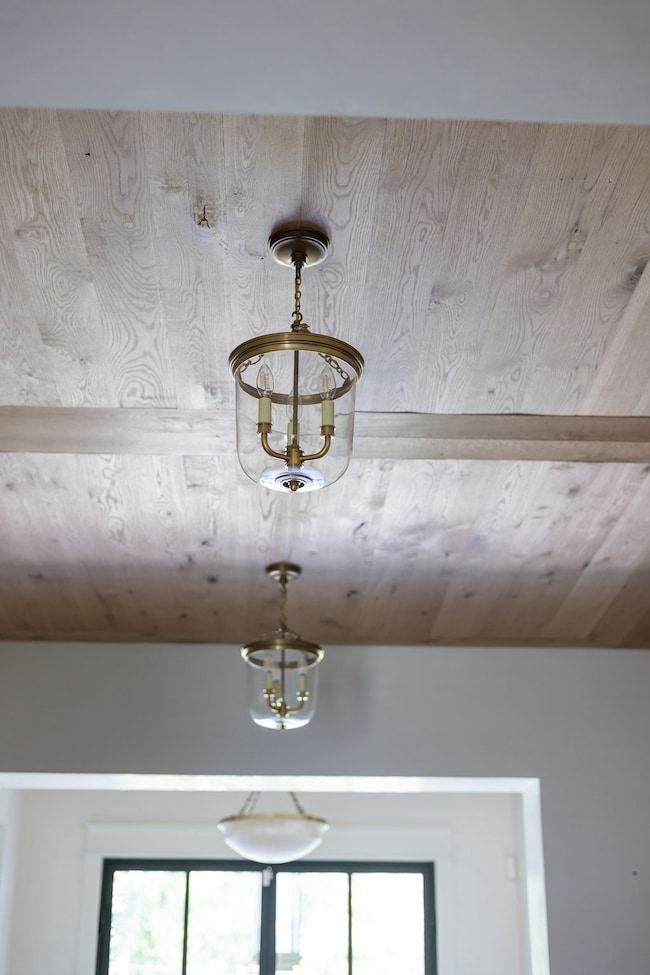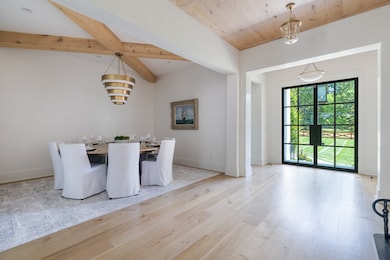
505 McClanahan Dr Brentwood, TN 37027
Highlights
- Spa
- Living Room with Fireplace
- 3 Car Attached Garage
- Scales Elementary School Rated A
- No HOA
- Wet Bar
About This Home
As of July 2025Experience elegance & warmth in this stunning modern French County Brentwood residence. Built in 2022 by premier builder White Pines, this fully fenced, gated property is tucked away on a quiet cul-de-sac, surrounded by lush landscaping on under an acre flat lot. The expansive living space is thoughtfully designed to cater to both luxurious & practical lifestyles. Step inside the main floor to discover exquisite 9” plank white oak floors, custom wood ceilings/beams, designer lighting, & Venetian plastered walls. The chef’s kitchen features a Wolf 6 burner gas range w/ infrared griddle & 2 ovens, hidden appliances including side by side column Sub-Zero fridge & freezer, 2 Bosch dishwashers, Sub-Zero wine cooler, & 1 of 3 ice machines. The floor to ceiling custom cabinets provide a hidden entrance to the well thought out working pantry w/ plenty of shelves/storage. The kitchen opens up to the main living room w/ a beautiful concrete fireplace & wood beams. Wrapped in stunning floor to ceiling windows & doors, the living room doors can be opened to reveal a fully screened in porch complete w/ wood burning 2nd fireplace overlooking the large pool-ready backyard & patio w/ hot tub & built in grill. With 5 BR's, 4 BA & 2 half BA's, the primary BR & 1 guest ensuite BR being on the 1st floor. The 2nd floor has 3 ensuite BR's w/ vaulted ceilings & large closets, as well as a 2nd laundry room. Entertainment is at the forefront w/ a Sonos sound system throughout, & a dedicated home theater room complete w/ state of the art equipment, a kitchenette w/ Wolf Microwave drawer, Zephyr bev center, ice maker, & 3rd dishwasher. The touch of a button reveals the 3rd floor reno as the stairs open up from the ceiling.This private space is perfect for an additional office, den, studio, or lounge. A one-of-a kind hidden room is located behind the built-in bookcase to add to the areas privacy. Walk to Scales Elem, convenient to Cool Springs, Franklin, Green Hills,12 S & downtown Nashville.
Last Agent to Sell the Property
Compass RE Brokerage Phone: 6153378219 License #332390 Listed on: 06/06/2025

Home Details
Home Type
- Single Family
Est. Annual Taxes
- $12,789
Year Built
- Built in 2022
Lot Details
- 0.93 Acre Lot
- Lot Dimensions are 150 x 266
- Property is Fully Fenced
- Level Lot
Parking
- 3 Car Attached Garage
Home Design
- Brick Exterior Construction
Interior Spaces
- 6,076 Sq Ft Home
- Property has 3 Levels
- Wet Bar
- Ceiling Fan
- Wood Burning Fireplace
- Gas Fireplace
- Living Room with Fireplace
- 2 Fireplaces
- Interior Storage Closet
- Tile Flooring
- Crawl Space
Kitchen
- Microwave
- Freezer
- Ice Maker
- Dishwasher
- Disposal
Bedrooms and Bathrooms
- 5 Bedrooms | 2 Main Level Bedrooms
- Walk-In Closet
Home Security
- Home Security System
- Smart Lights or Controls
- Security Gate
- Fire and Smoke Detector
Outdoor Features
- Spa
- Outdoor Gas Grill
Schools
- Scales Elementary School
- Brentwood Middle School
- Brentwood High School
Utilities
- Cooling Available
- Central Heating
Community Details
- No Home Owners Association
- Williamson Est Subdivision
Listing and Financial Details
- Assessor Parcel Number 094012I A 01300 00007012I
Ownership History
Purchase Details
Home Financials for this Owner
Home Financials are based on the most recent Mortgage that was taken out on this home.Purchase Details
Home Financials for this Owner
Home Financials are based on the most recent Mortgage that was taken out on this home.Purchase Details
Home Financials for this Owner
Home Financials are based on the most recent Mortgage that was taken out on this home.Purchase Details
Home Financials for this Owner
Home Financials are based on the most recent Mortgage that was taken out on this home.Purchase Details
Home Financials for this Owner
Home Financials are based on the most recent Mortgage that was taken out on this home.Purchase Details
Purchase Details
Similar Homes in Brentwood, TN
Home Values in the Area
Average Home Value in this Area
Purchase History
| Date | Type | Sale Price | Title Company |
|---|---|---|---|
| Warranty Deed | $3,950,000 | Magnolia Title | |
| Warranty Deed | $2,550,000 | None Listed On Document | |
| Warranty Deed | $565,000 | Chapman & Rosenthal Title In | |
| Warranty Deed | $469,000 | Bankers Title & Escrow Corp | |
| Special Warranty Deed | $300,000 | Mooreland Title Company Llc | |
| Warranty Deed | $310,000 | Mooreland Title Company Llc | |
| Quit Claim Deed | -- | -- |
Mortgage History
| Date | Status | Loan Amount | Loan Type |
|---|---|---|---|
| Previous Owner | $1,052,000 | Unknown | |
| Previous Owner | $417,000 | New Conventional | |
| Previous Owner | $259,600 | New Conventional | |
| Previous Owner | $266,000 | New Conventional | |
| Previous Owner | $270,000 | Purchase Money Mortgage |
Property History
| Date | Event | Price | Change | Sq Ft Price |
|---|---|---|---|---|
| 07/07/2025 07/07/25 | Sold | $3,950,000 | 0.0% | $650 / Sq Ft |
| 06/08/2025 06/08/25 | Pending | -- | -- | -- |
| 06/06/2025 06/06/25 | For Sale | $3,950,000 | +54.9% | $650 / Sq Ft |
| 04/18/2023 04/18/23 | Sold | $2,550,000 | -10.5% | $457 / Sq Ft |
| 04/04/2023 04/04/23 | Pending | -- | -- | -- |
| 03/28/2023 03/28/23 | Price Changed | $2,850,000 | -5.0% | $511 / Sq Ft |
| 01/23/2023 01/23/23 | For Sale | $3,000,000 | +446.4% | $538 / Sq Ft |
| 12/20/2019 12/20/19 | Pending | -- | -- | -- |
| 10/16/2019 10/16/19 | Price Changed | $549,000 | -2.8% | $230 / Sq Ft |
| 09/28/2019 09/28/19 | Price Changed | $565,000 | -1.7% | $237 / Sq Ft |
| 09/09/2019 09/09/19 | Price Changed | $575,000 | -3.4% | $241 / Sq Ft |
| 08/25/2019 08/25/19 | Price Changed | $595,000 | -0.7% | $249 / Sq Ft |
| 08/10/2019 08/10/19 | Price Changed | $599,000 | -6.4% | $251 / Sq Ft |
| 07/29/2019 07/29/19 | Price Changed | $639,900 | -1.5% | $268 / Sq Ft |
| 04/21/2019 04/21/19 | For Sale | $649,900 | +38.6% | $272 / Sq Ft |
| 12/16/2016 12/16/16 | Sold | $469,000 | -- | $197 / Sq Ft |
Tax History Compared to Growth
Tax History
| Year | Tax Paid | Tax Assessment Tax Assessment Total Assessment is a certain percentage of the fair market value that is determined by local assessors to be the total taxable value of land and additions on the property. | Land | Improvement |
|---|---|---|---|---|
| 2024 | $12,789 | $589,375 | $50,000 | $539,375 |
| 2023 | $12,789 | $327,400 | $50,000 | $277,400 |
| 2022 | $7,104 | $327,400 | $50,000 | $277,400 |
| 2021 | $1,085 | $50,000 | $50,000 | $0 |
| 2020 | $2,454 | $95,125 | $35,000 | $60,125 |
| 2019 | $2,454 | $95,125 | $35,000 | $60,125 |
| 2018 | $2,387 | $95,125 | $35,000 | $60,125 |
| 2017 | $2,368 | $95,125 | $35,000 | $60,125 |
| 2016 | $0 | $95,125 | $35,000 | $60,125 |
| 2015 | -- | $80,500 | $30,000 | $50,500 |
| 2014 | $340 | $80,500 | $30,000 | $50,500 |
Agents Affiliated with this Home
-
Cara Owen

Seller's Agent in 2025
Cara Owen
Compass RE
(615) 337-8219
4 in this area
25 Total Sales
-
Megan Baker Jernigan

Seller Co-Listing Agent in 2025
Megan Baker Jernigan
Compass RE
(615) 594-1990
21 in this area
408 Total Sales
-
Laura Youngberg
L
Buyer's Agent in 2025
Laura Youngberg
Compass Tennessee, LLC
(615) 475-5616
1 Total Sale
-
Brent McPherson

Seller's Agent in 2023
Brent McPherson
Compass
(615) 957-7913
8 in this area
61 Total Sales
-
Lacey Newman

Seller Co-Listing Agent in 2023
Lacey Newman
Compass RE
(615) 800-7076
5 in this area
185 Total Sales
-
Mary Love Rose

Seller's Agent in 2016
Mary Love Rose
Pilkerton Realtors
(615) 533-3169
1 in this area
31 Total Sales
Map
Source: Realtracs
MLS Number: 2901776
APN: 012I-A-013.00-000
- 6403 Fischer Ct
- 6500 Murray Ln
- 6431 Tea Rose Terrace
- 480 Sterns Crossing
- 6339 Johnson Chapel Rd W
- 545 Grand Oaks Dr
- 6452 Penrose Dr
- 481 Sterns Crossing
- 6321 Wescates Ct
- 6313 Wescates Ct
- 705 Roantree Dr
- 607 Forest Park Dr
- 628 Forest Park Dr
- 313 Deerwood Ln
- 6301 Belle Rive Dr
- 6220 Murray Ln
- 712 Roxburgh Cove
- 6224 Waxwood Ct
- 528 Waxwood Dr
- 6342 Panorama Dr
