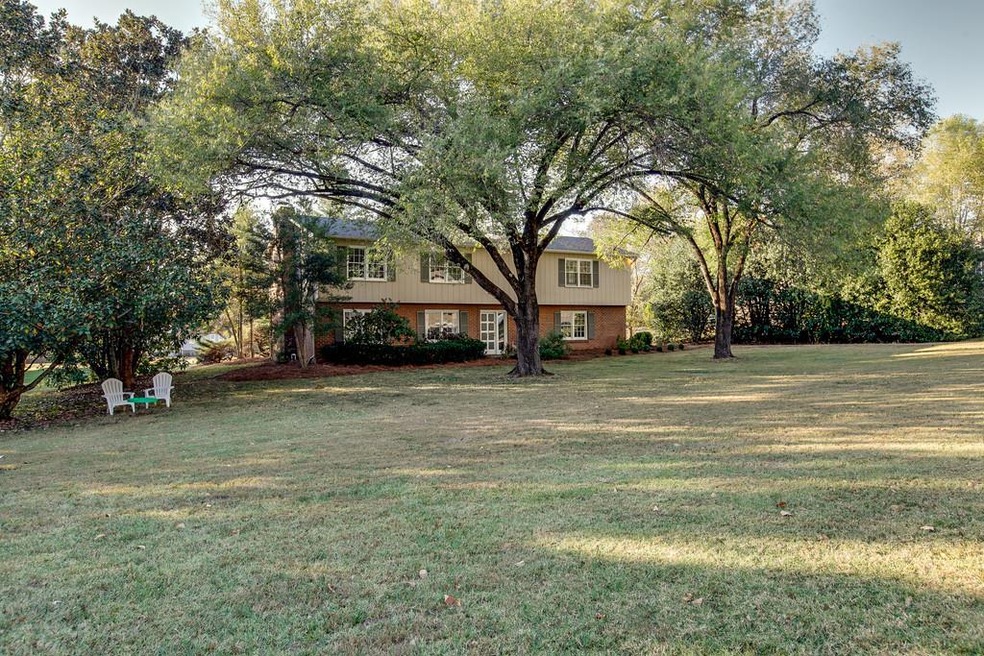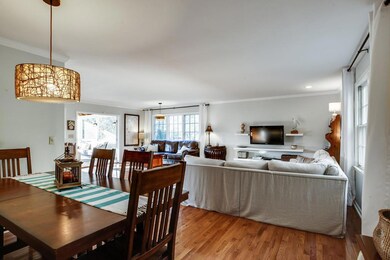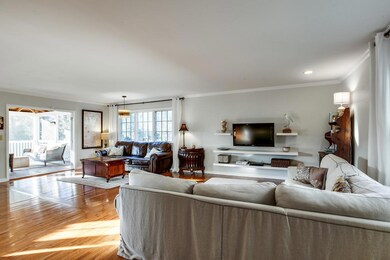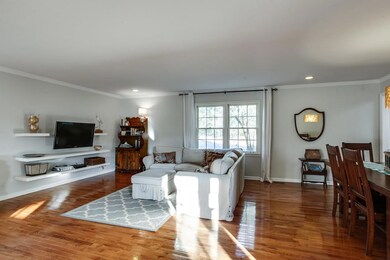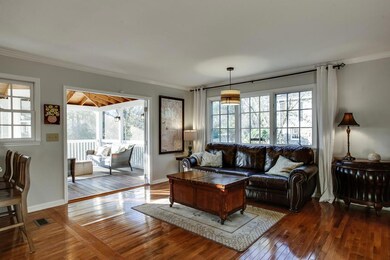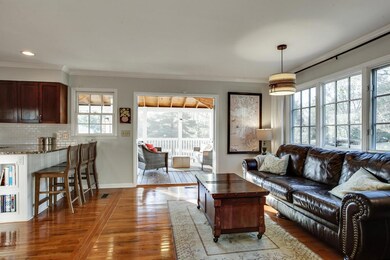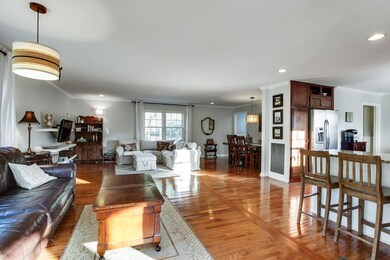
505 McClanahan Dr Brentwood, TN 37027
Highlights
- Wood Flooring
- 1 Fireplace
- 1 Car Attached Garage
- Scales Elementary School Rated A
- Screened Deck
- Cooling Available
About This Home
As of July 2025Please enter the house through the screened in porch upstairs and around back*show and sell*location is amazing as well as lot and living space and porch! Home can be a 5 bedroom or 3 bedroom with office and playroom.
Last Agent to Sell the Property
Pilkerton Realtors License #304169 Listed on: 11/02/2016

Home Details
Home Type
- Single Family
Est. Annual Taxes
- $2,174
Year Built
- Built in 1971
Lot Details
- 0.93 Acre Lot
- Lot Dimensions are 150 x 266
Parking
- 1 Car Attached Garage
- Garage Door Opener
- Driveway
Home Design
- Brick Exterior Construction
- Slab Foundation
- Wood Siding
Interior Spaces
- 2,385 Sq Ft Home
- Property has 2 Levels
- 1 Fireplace
- Combination Dining and Living Room
- Disposal
Flooring
- Wood
- Carpet
- Laminate
- Tile
Bedrooms and Bathrooms
- 3 Bedrooms
- 2 Full Bathrooms
Home Security
- Home Security System
- Fire and Smoke Detector
Outdoor Features
- Screened Deck
- Patio
Schools
- Scales Elementary School
- Brentwood Middle School
- Brentwood High School
Utilities
- Cooling Available
- Central Heating
Community Details
- Williamson Est Subdivision
Listing and Financial Details
- Assessor Parcel Number 094012I A 01300 00007012I
Ownership History
Purchase Details
Home Financials for this Owner
Home Financials are based on the most recent Mortgage that was taken out on this home.Purchase Details
Home Financials for this Owner
Home Financials are based on the most recent Mortgage that was taken out on this home.Purchase Details
Home Financials for this Owner
Home Financials are based on the most recent Mortgage that was taken out on this home.Purchase Details
Home Financials for this Owner
Home Financials are based on the most recent Mortgage that was taken out on this home.Purchase Details
Home Financials for this Owner
Home Financials are based on the most recent Mortgage that was taken out on this home.Purchase Details
Purchase Details
Similar Homes in Brentwood, TN
Home Values in the Area
Average Home Value in this Area
Purchase History
| Date | Type | Sale Price | Title Company |
|---|---|---|---|
| Warranty Deed | $3,950,000 | Magnolia Title | |
| Warranty Deed | $2,550,000 | None Listed On Document | |
| Warranty Deed | $565,000 | Chapman & Rosenthal Title In | |
| Warranty Deed | $469,000 | Bankers Title & Escrow Corp | |
| Special Warranty Deed | $300,000 | Mooreland Title Company Llc | |
| Warranty Deed | $310,000 | Mooreland Title Company Llc | |
| Quit Claim Deed | -- | -- |
Mortgage History
| Date | Status | Loan Amount | Loan Type |
|---|---|---|---|
| Previous Owner | $1,052,000 | Unknown | |
| Previous Owner | $417,000 | New Conventional | |
| Previous Owner | $259,600 | New Conventional | |
| Previous Owner | $266,000 | New Conventional | |
| Previous Owner | $270,000 | Purchase Money Mortgage |
Property History
| Date | Event | Price | Change | Sq Ft Price |
|---|---|---|---|---|
| 07/07/2025 07/07/25 | Sold | $3,950,000 | 0.0% | $650 / Sq Ft |
| 06/08/2025 06/08/25 | Pending | -- | -- | -- |
| 06/06/2025 06/06/25 | For Sale | $3,950,000 | +54.9% | $650 / Sq Ft |
| 04/18/2023 04/18/23 | Sold | $2,550,000 | -10.5% | $457 / Sq Ft |
| 04/04/2023 04/04/23 | Pending | -- | -- | -- |
| 03/28/2023 03/28/23 | Price Changed | $2,850,000 | -5.0% | $511 / Sq Ft |
| 01/23/2023 01/23/23 | For Sale | $3,000,000 | +446.4% | $538 / Sq Ft |
| 12/20/2019 12/20/19 | Pending | -- | -- | -- |
| 10/16/2019 10/16/19 | Price Changed | $549,000 | -2.8% | $230 / Sq Ft |
| 09/28/2019 09/28/19 | Price Changed | $565,000 | -1.7% | $237 / Sq Ft |
| 09/09/2019 09/09/19 | Price Changed | $575,000 | -3.4% | $241 / Sq Ft |
| 08/25/2019 08/25/19 | Price Changed | $595,000 | -0.7% | $249 / Sq Ft |
| 08/10/2019 08/10/19 | Price Changed | $599,000 | -6.4% | $251 / Sq Ft |
| 07/29/2019 07/29/19 | Price Changed | $639,900 | -1.5% | $268 / Sq Ft |
| 04/21/2019 04/21/19 | For Sale | $649,900 | +38.6% | $272 / Sq Ft |
| 12/16/2016 12/16/16 | Sold | $469,000 | -- | $197 / Sq Ft |
Tax History Compared to Growth
Tax History
| Year | Tax Paid | Tax Assessment Tax Assessment Total Assessment is a certain percentage of the fair market value that is determined by local assessors to be the total taxable value of land and additions on the property. | Land | Improvement |
|---|---|---|---|---|
| 2024 | $12,789 | $589,375 | $50,000 | $539,375 |
| 2023 | $12,789 | $327,400 | $50,000 | $277,400 |
| 2022 | $7,104 | $327,400 | $50,000 | $277,400 |
| 2021 | $1,085 | $50,000 | $50,000 | $0 |
| 2020 | $2,454 | $95,125 | $35,000 | $60,125 |
| 2019 | $2,454 | $95,125 | $35,000 | $60,125 |
| 2018 | $2,387 | $95,125 | $35,000 | $60,125 |
| 2017 | $2,368 | $95,125 | $35,000 | $60,125 |
| 2016 | $0 | $95,125 | $35,000 | $60,125 |
| 2015 | -- | $80,500 | $30,000 | $50,500 |
| 2014 | $340 | $80,500 | $30,000 | $50,500 |
Agents Affiliated with this Home
-
Cara Owen

Seller's Agent in 2025
Cara Owen
Compass RE
(615) 337-8219
4 in this area
25 Total Sales
-
Megan Baker Jernigan

Seller Co-Listing Agent in 2025
Megan Baker Jernigan
Compass RE
(615) 594-1990
21 in this area
409 Total Sales
-
Laura Youngberg
L
Buyer's Agent in 2025
Laura Youngberg
Compass Tennessee, LLC
(615) 475-5616
1 Total Sale
-
Brent McPherson

Seller's Agent in 2023
Brent McPherson
Compass
(615) 957-7913
8 in this area
61 Total Sales
-
Lacey Newman

Seller Co-Listing Agent in 2023
Lacey Newman
Compass RE
(615) 800-7076
5 in this area
185 Total Sales
-
Mary Love Rose

Seller's Agent in 2016
Mary Love Rose
Pilkerton Realtors
(615) 533-3169
1 in this area
31 Total Sales
Map
Source: Realtracs
MLS Number: 1777801
APN: 012I-A-013.00-000
- 6403 Fischer Ct
- 6500 Murray Ln
- 6431 Tea Rose Terrace
- 480 Sterns Crossing
- 6339 Johnson Chapel Rd W
- 545 Grand Oaks Dr
- 6452 Penrose Dr
- 481 Sterns Crossing
- 6321 Wescates Ct
- 6313 Wescates Ct
- 705 Roantree Dr
- 607 Forest Park Dr
- 628 Forest Park Dr
- 313 Deerwood Ln
- 6301 Belle Rive Dr
- 6220 Murray Ln
- 712 Roxburgh Cove
- 6224 Waxwood Ct
- 528 Waxwood Dr
- 6342 Panorama Dr
