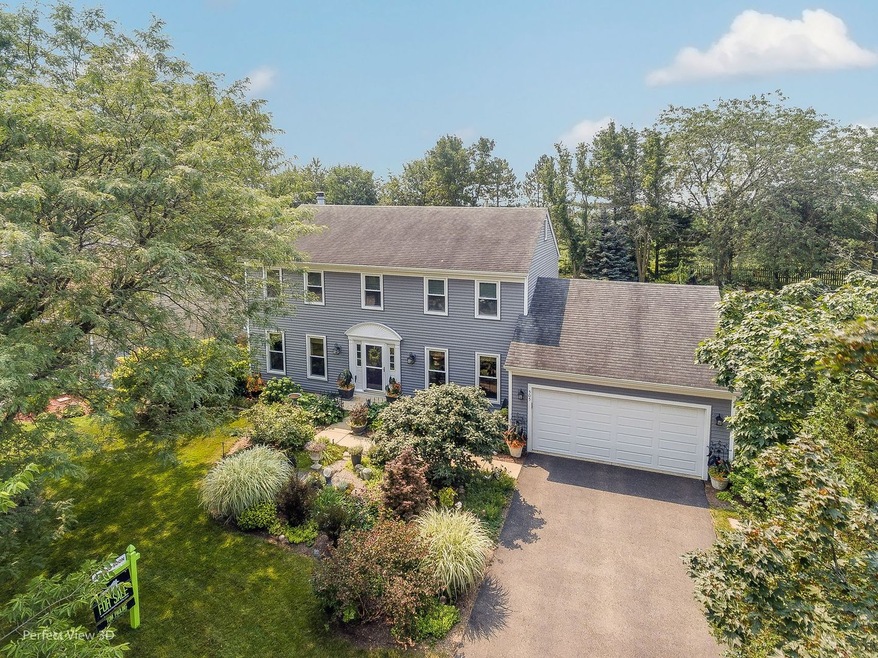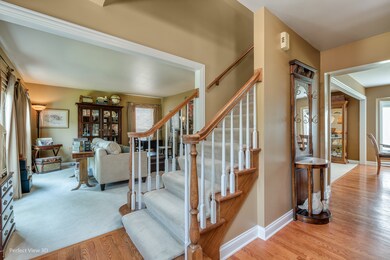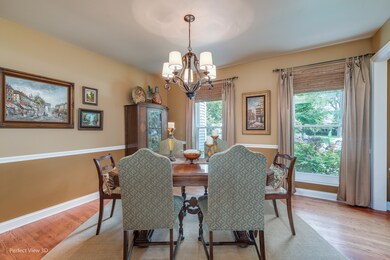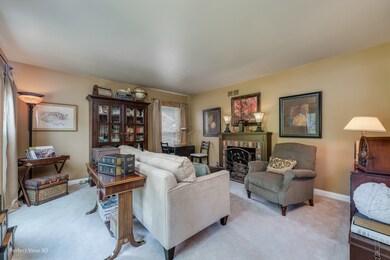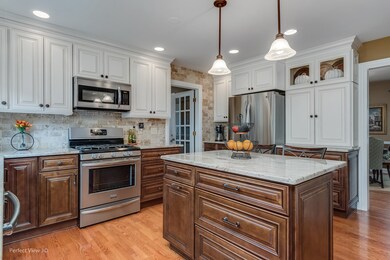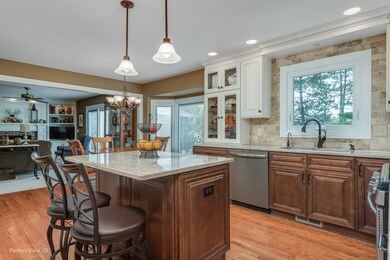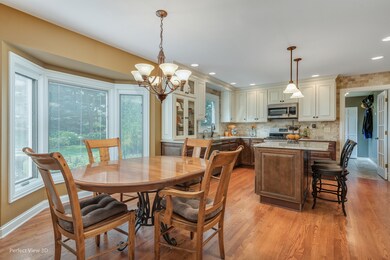
505 Millington Way Saint Charles, IL 60174
Wildrose NeighborhoodEstimated Value: $524,000 - $536,427
Highlights
- Fireplace in Primary Bedroom
- Center Hall Plan
- Wood Flooring
- Wild Rose Elementary School Rated A
- Recreation Room
- Granite Countertops
About This Home
As of October 2021Come see this amazing property in The Timbers! A great neighborhood close to downtown and the Fox River. This model boasts one of the largest floor plans in the subdivision situated on a beautiful lot. Lovely perennial flower beds, tall trees and a gazebo are yours to enjoy outdoors. Inside, the home features a large, updated kitchen with a bay window in the dining area, all on hardwood flooring. The family room features a fireplace with custom bookcases. First floor laundry room with new washer and dryer 2021! The freshly painted 2nd level features a remodeled master bath and an updated full bath. A finished basement expands the living space with a rec room, half bath, craft room and storage area with crawl space. New: windows 2015, siding 2016, driveway 2016, dishwasher 2019......Showings begin Aug 15th
Home Details
Home Type
- Single Family
Est. Annual Taxes
- $7,855
Year Built
- Built in 1986
Lot Details
- 0.32 Acre Lot
- Lot Dimensions are 75 x 185
- Paved or Partially Paved Lot
Parking
- 2 Car Attached Garage
- Garage Transmitter
- Garage Door Opener
- Driveway
- Parking Included in Price
Home Design
- Asphalt Roof
- Vinyl Siding
- Radon Mitigation System
- Concrete Perimeter Foundation
Interior Spaces
- 2,205 Sq Ft Home
- 2-Story Property
- Bookcases
- Whole House Fan
- Ceiling Fan
- Attached Fireplace Door
- Gas Log Fireplace
- Double Pane Windows
- Blinds
- Center Hall Plan
- Family Room with Fireplace
- Living Room with Fireplace
- Formal Dining Room
- Recreation Room
- Workshop
- Carbon Monoxide Detectors
- Laundry on main level
Kitchen
- Breakfast Bar
- Granite Countertops
Flooring
- Wood
- Partially Carpeted
Bedrooms and Bathrooms
- 4 Bedrooms
- 4 Potential Bedrooms
- Fireplace in Primary Bedroom
- Walk-In Closet
Finished Basement
- Partial Basement
- Sump Pump
- Fireplace in Basement
- Finished Basement Bathroom
Outdoor Features
- Patio
- Gazebo
- Shed
Schools
- Wild Rose Elementary School
- Thompson Middle School
- St Charles North High School
Utilities
- Forced Air Heating and Cooling System
- Humidifier
- Vented Exhaust Fan
- Heating System Uses Natural Gas
- Water Softener is Owned
- Cable TV Available
Listing and Financial Details
- Senior Tax Exemptions
- Homeowner Tax Exemptions
Ownership History
Purchase Details
Home Financials for this Owner
Home Financials are based on the most recent Mortgage that was taken out on this home.Similar Homes in the area
Home Values in the Area
Average Home Value in this Area
Purchase History
| Date | Buyer | Sale Price | Title Company |
|---|---|---|---|
| Armbrust Sean | $436,000 | None Available |
Mortgage History
| Date | Status | Borrower | Loan Amount |
|---|---|---|---|
| Open | Armbrust Sean | $348,800 | |
| Previous Owner | Pauling Thomas R | $119,393 | |
| Previous Owner | Pauling Thomas R | $146,500 | |
| Previous Owner | Pauling Thomas R | $100,000 | |
| Previous Owner | Pauling Thomas R | $155,000 | |
| Previous Owner | Pauling Thomas | $46,000 |
Property History
| Date | Event | Price | Change | Sq Ft Price |
|---|---|---|---|---|
| 10/01/2021 10/01/21 | Sold | $436,000 | +1.4% | $198 / Sq Ft |
| 08/16/2021 08/16/21 | Pending | -- | -- | -- |
| 08/12/2021 08/12/21 | For Sale | $429,900 | -- | $195 / Sq Ft |
Tax History Compared to Growth
Tax History
| Year | Tax Paid | Tax Assessment Tax Assessment Total Assessment is a certain percentage of the fair market value that is determined by local assessors to be the total taxable value of land and additions on the property. | Land | Improvement |
|---|---|---|---|---|
| 2023 | $9,394 | $125,371 | $35,330 | $90,041 |
| 2022 | $9,112 | $118,853 | $35,417 | $83,436 |
| 2021 | $7,949 | $108,466 | $33,759 | $74,707 |
| 2020 | $7,855 | $106,444 | $33,130 | $73,314 |
| 2019 | $7,703 | $104,336 | $32,474 | $71,862 |
| 2018 | $7,470 | $101,056 | $31,239 | $69,817 |
| 2017 | $7,256 | $97,601 | $30,171 | $67,430 |
| 2016 | $8,055 | $94,173 | $29,111 | $65,062 |
| 2015 | -- | $93,157 | $28,797 | $64,360 |
| 2014 | -- | $87,126 | $28,797 | $58,329 |
| 2013 | -- | $84,576 | $29,085 | $55,491 |
Agents Affiliated with this Home
-
Thomas Pauling

Seller's Agent in 2021
Thomas Pauling
Suburban Life Realty, Ltd
(630) 728-9298
2 in this area
27 Total Sales
-
Lance Kammes

Buyer's Agent in 2021
Lance Kammes
RE/MAX Suburban
(630) 868-6315
3 in this area
932 Total Sales
Map
Source: Midwest Real Estate Data (MRED)
MLS Number: 11186985
APN: 09-28-429-032
- 115 Lewis Ct
- 231 Sedgewick Cir
- 814 State St
- 940 W Main St
- 22 N 12th St
- 19 S 11th St
- 108 S 11th St
- 315 S 8th St
- 318 S 13th St
- 50 S 1st St Unit 5D
- 416 S 10th Ct
- 10 Illinois St Unit 5A
- 617 N 5th Ave
- 2035 Thornwood Cir Unit 3
- 362 Brownstone Dr Unit 362
- 1607 Oak St
- 607 Geneva Rd
- 627 S 2nd St
- 304 S 6th Ave
- 16 Mosedale St
- 505 Millington Way
- 501 Millington Way
- 509 Millington Way
- 413 Millington Way
- 601 Millington Way
- 409 Millington Way
- 506 Millington Way
- 502 Millington Way
- 602 Millington Way
- 701 Redden Ct
- 703 Redden Ct
- 606 Millington Way
- 410 Millington Way Unit 1
- 405 Millington Way
- 705 Redden Ct
- 506 Bradley Cir
- 406 Millington Way
- 702 Millington Way
- 401 Millington Way
- 501 Bradley Cir Unit 1
